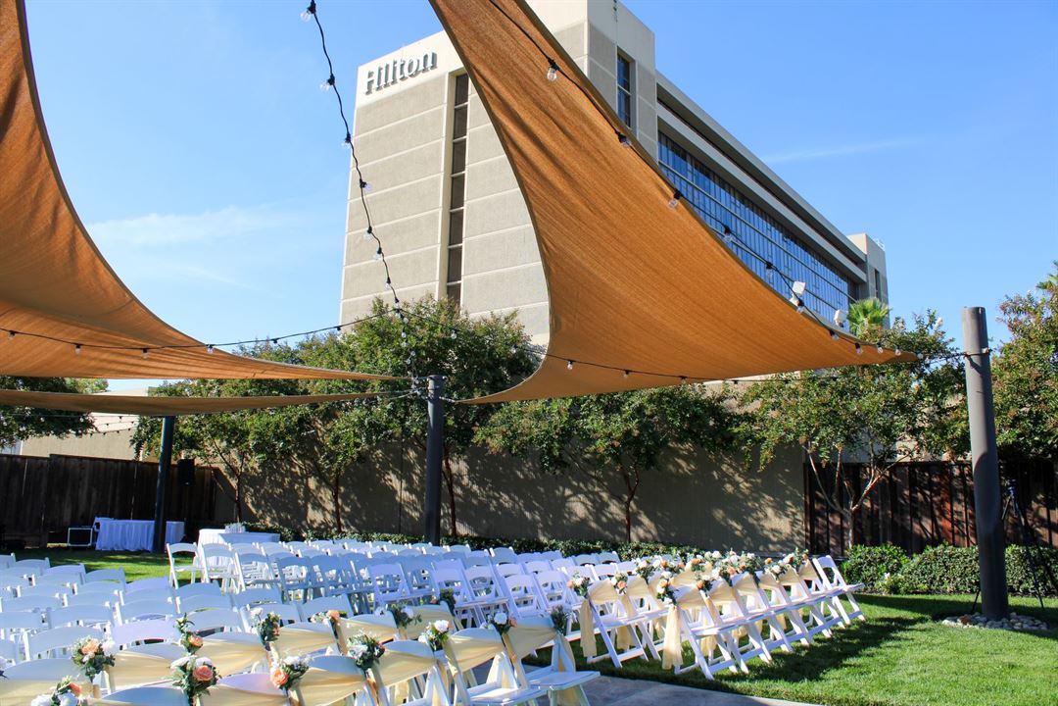
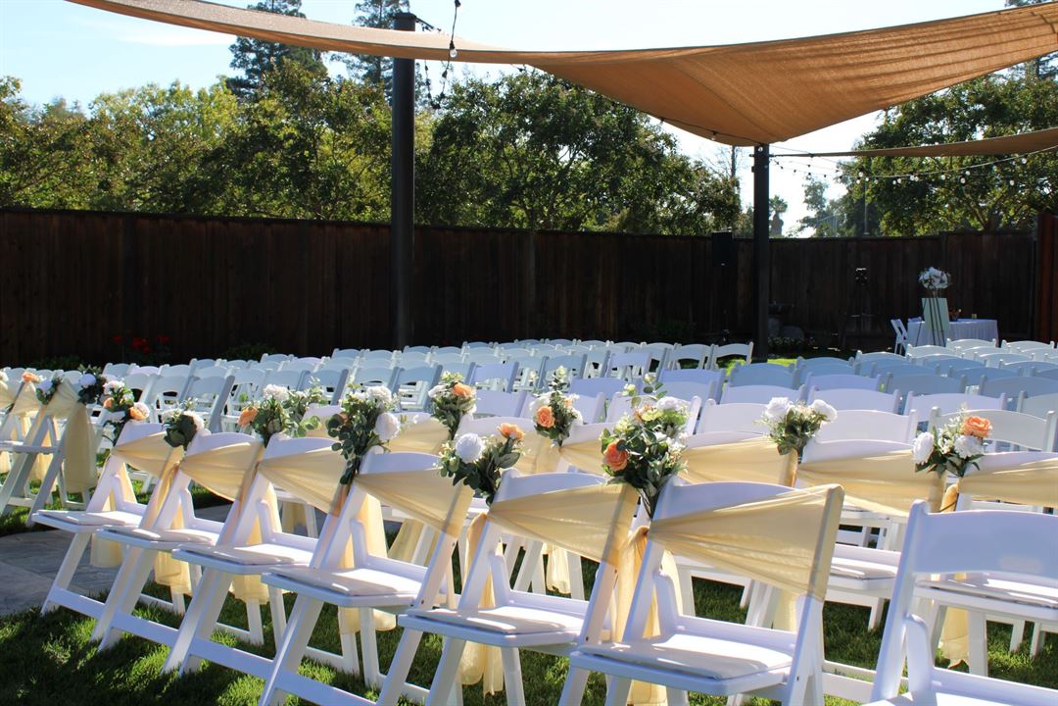
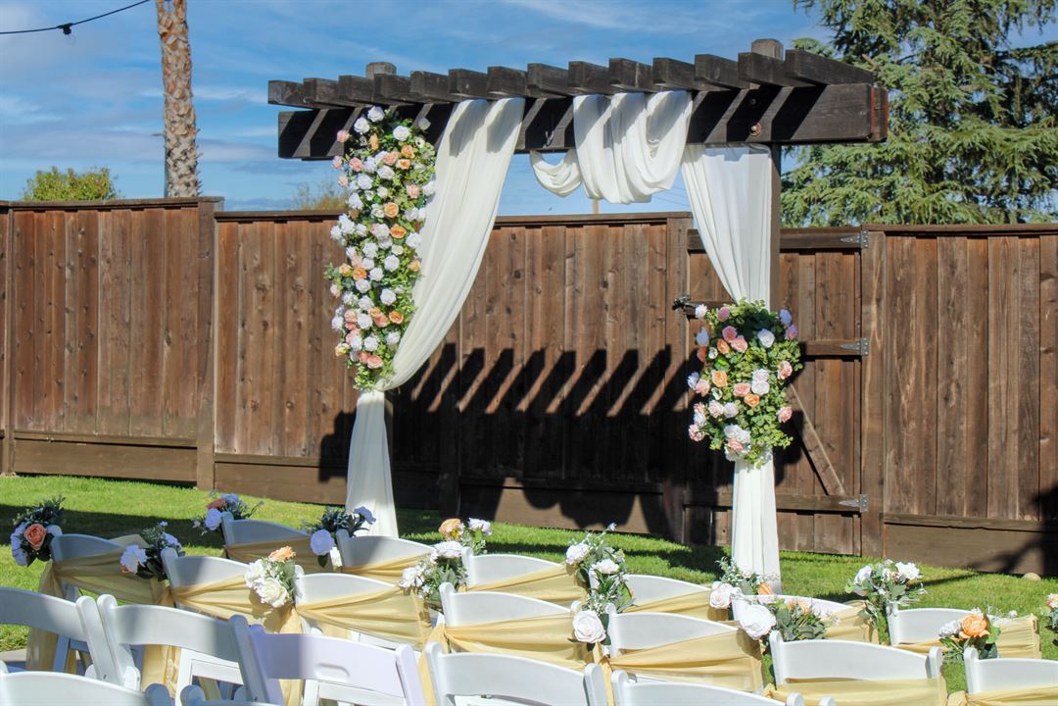
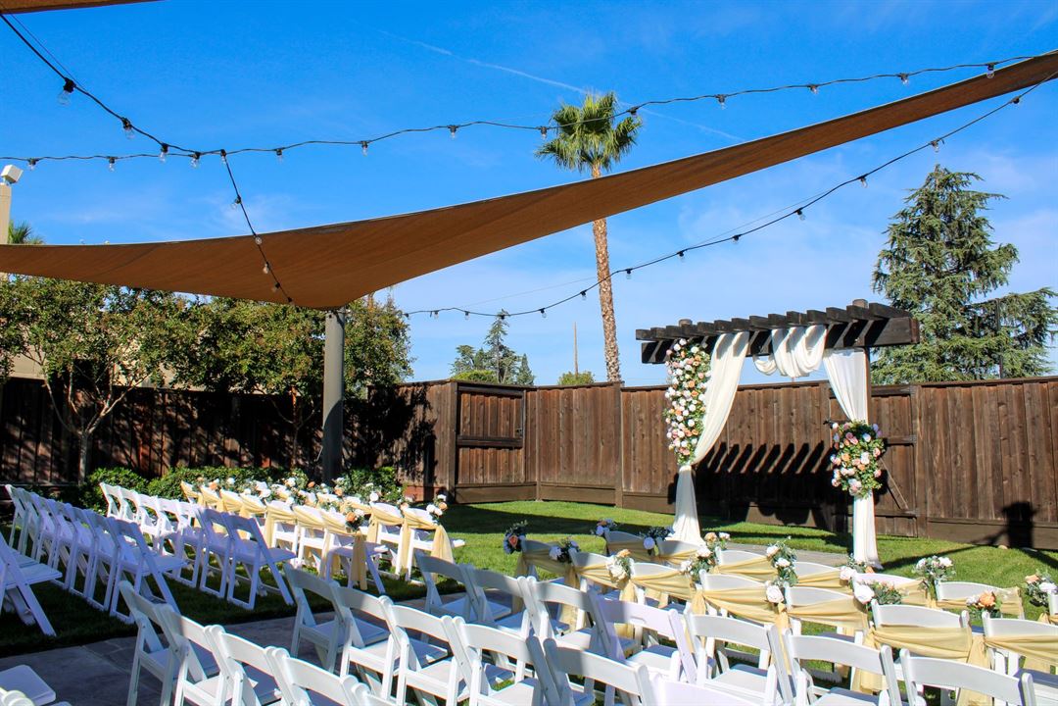
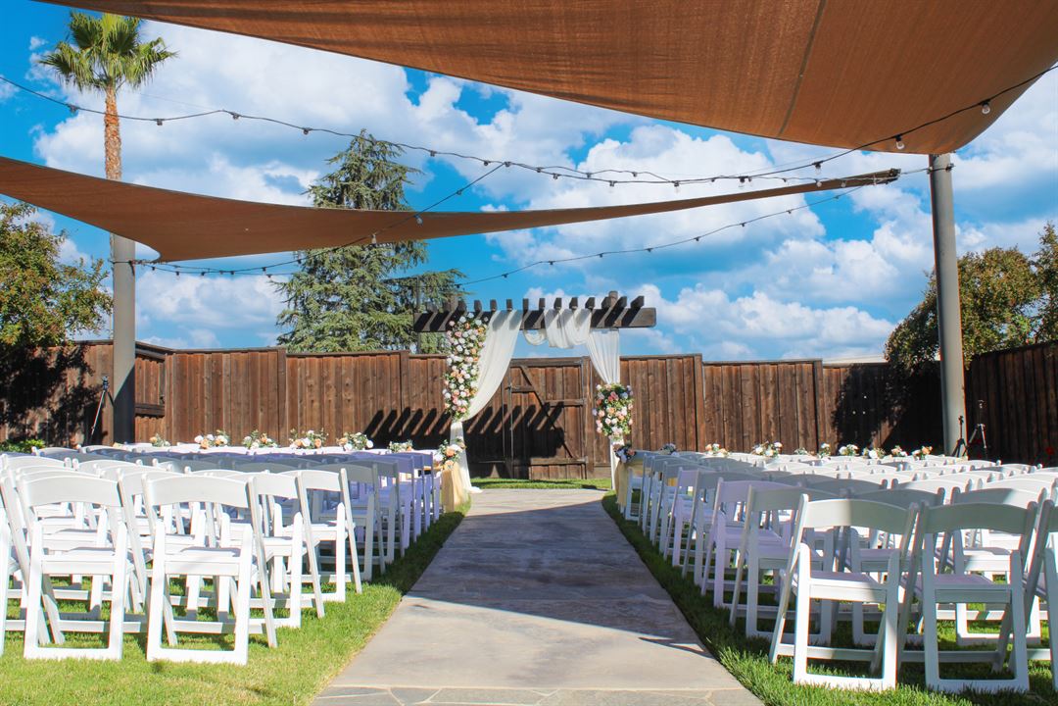















Hilton Sacramento Arden West
2200 Harvard Street, Sacramento, CA
750 Capacity
$4,000 to $25,000 / Wedding
Find us off the Capital City Freeway, in the center of the Point West Business District. Our free local shuttle service covers Arden Fair Mall, and we're within 10 minutes of Cal Expo events and downtown Sacramento. Relax with an outdoor pool and whirlpool, and enjoy access to our fitness center.
Event Pricing
Events/Weddings
50 - 350 people
$4,000 - $25,000
per event
Event Spaces

General Event Space





Additional Info
Neighborhood
Venue Types
Amenities
- Full Bar/Lounge
- On-Site Catering Service
- Outdoor Function Area
- Outdoor Pool
Features
- Max Number of People for an Event: 750
- Number of Event/Function Spaces: 11
- Total Meeting Room Space (Square Feet): 20,000
- Year Renovated: 2019