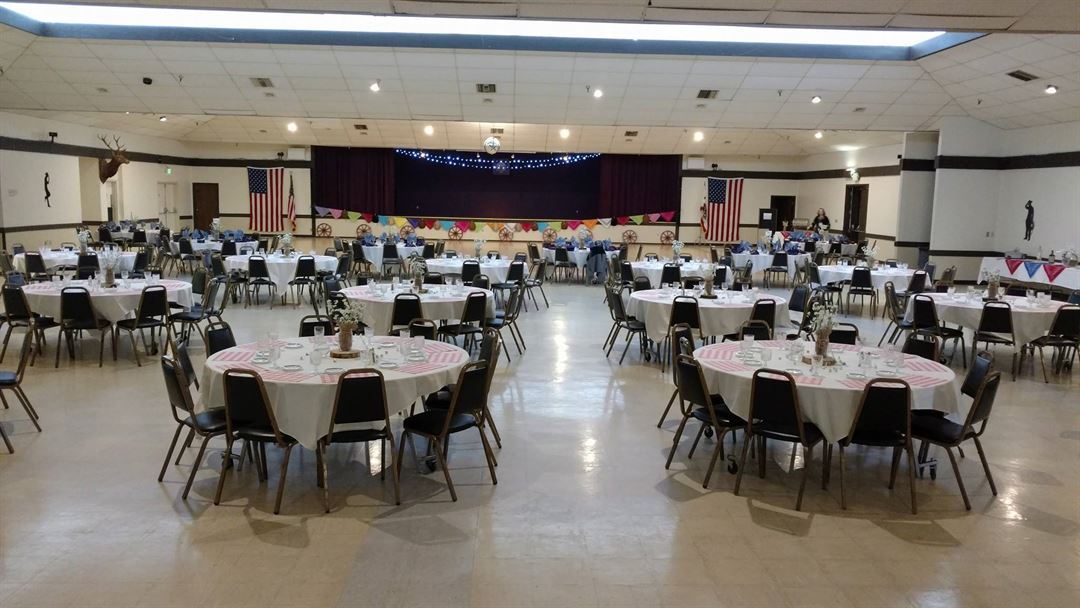
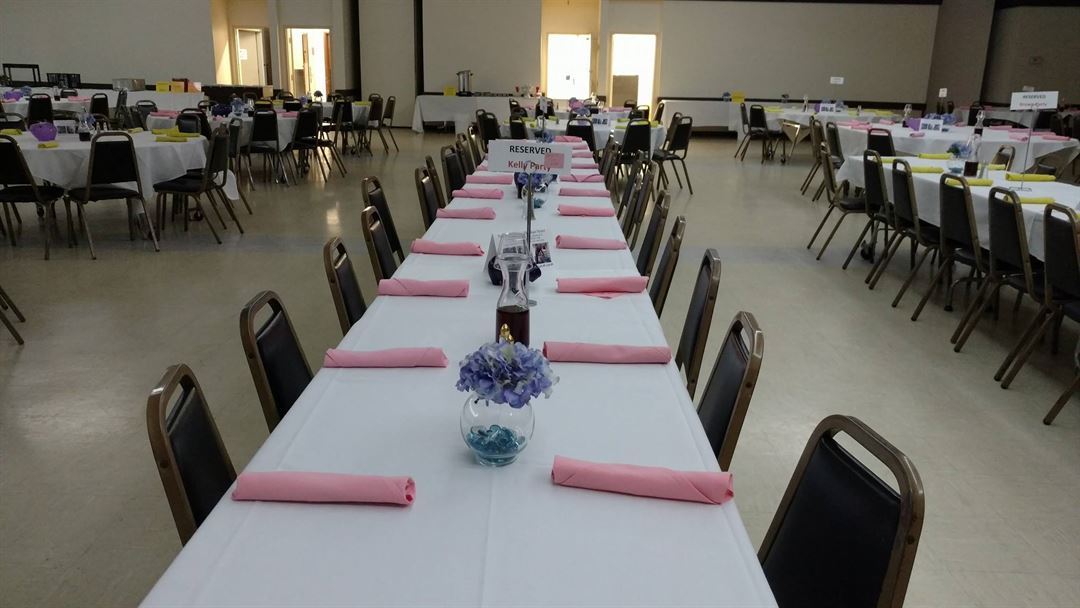
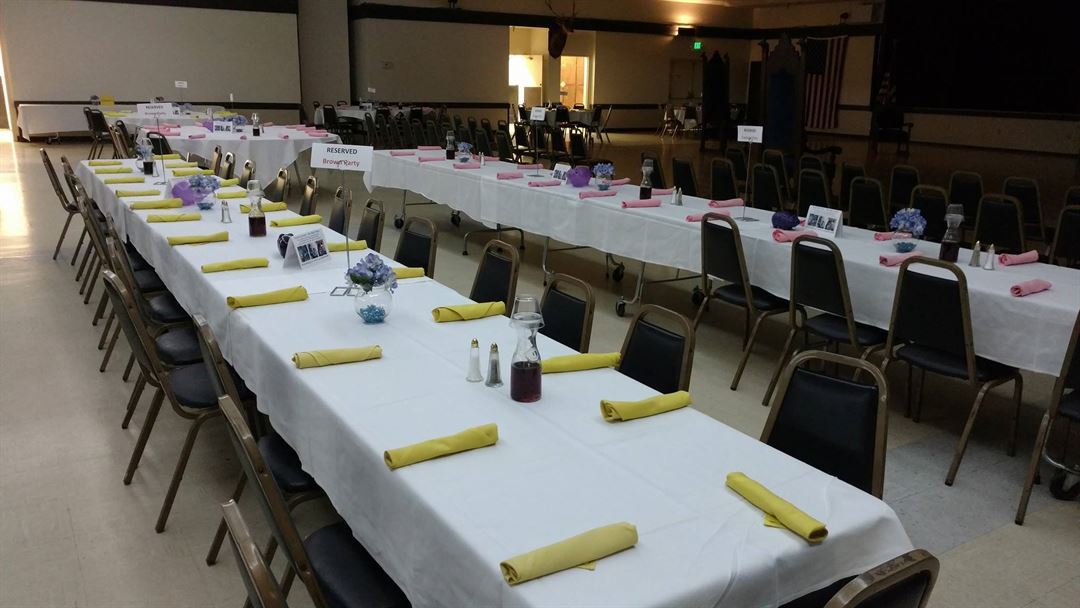
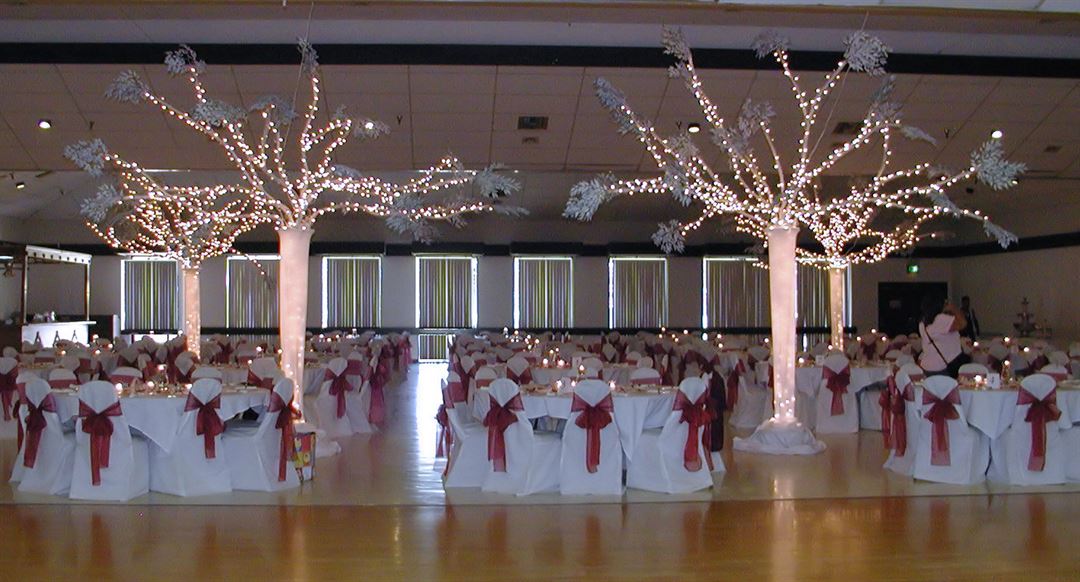
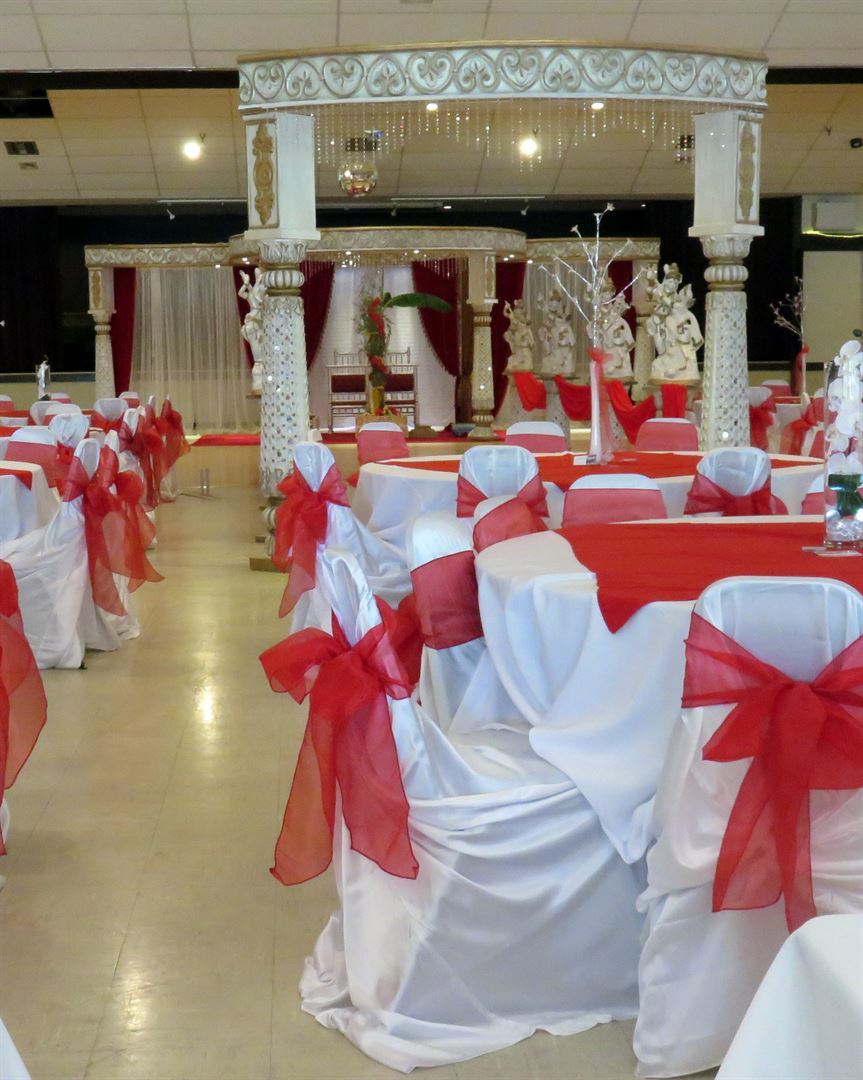

Riverside Venue Rentals
6446 Riverside Boulevard, Sacramento, CA
1,200 Capacity
$550 to $4,250 / Wedding
Our Facilities are ideal for Weddings, Proms, Meetings, Seminars, Luncheons, Dinners, Parties, Arts & Crafts Shows, Trade Shows, Retirement Parties, Wedding & Baby Showers.
We also offer catering, a cocktail lounge, dance floor, and kitchen facility on-site.
Event Pricing
Rental Rates
1,200 people max
$550 - $4,250
per event
Event Spaces






Additional Info
Neighborhood
Venue Types
Amenities
- ADA/ACA Accessible
- Full Bar/Lounge
- Fully Equipped Kitchen
- Outdoor Function Area
- Outside Catering Allowed
- Valet Parking
- Wireless Internet/Wi-Fi
Features
- Max Number of People for an Event: 1200