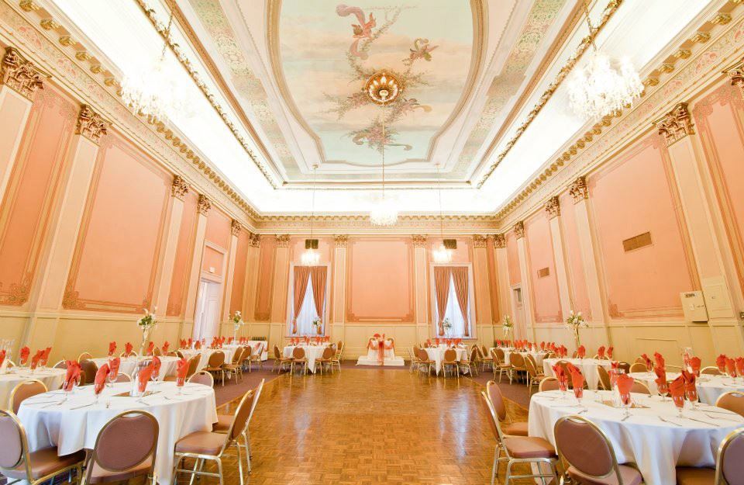
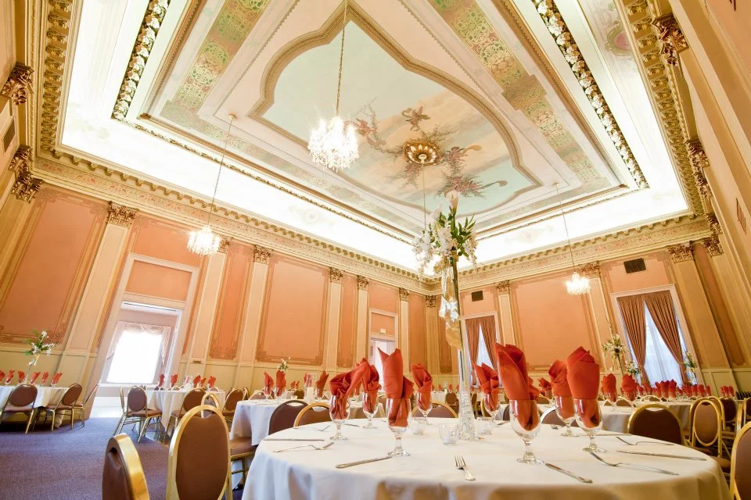
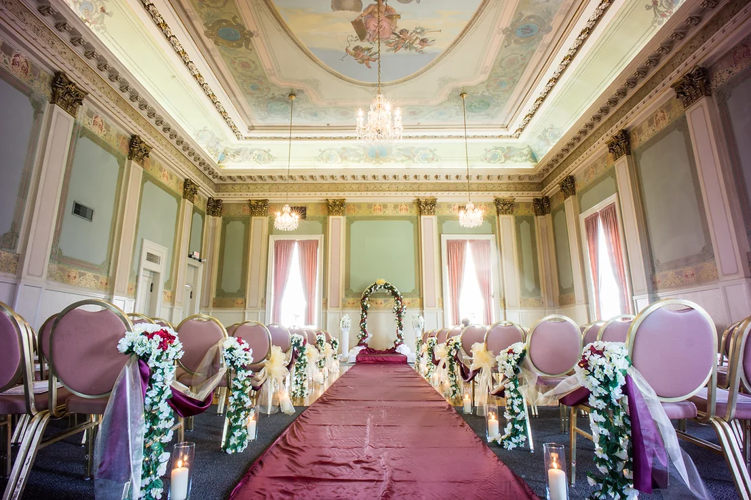
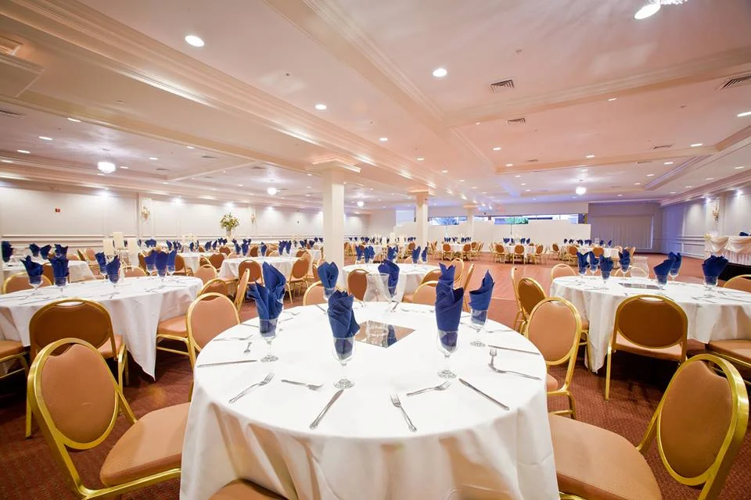
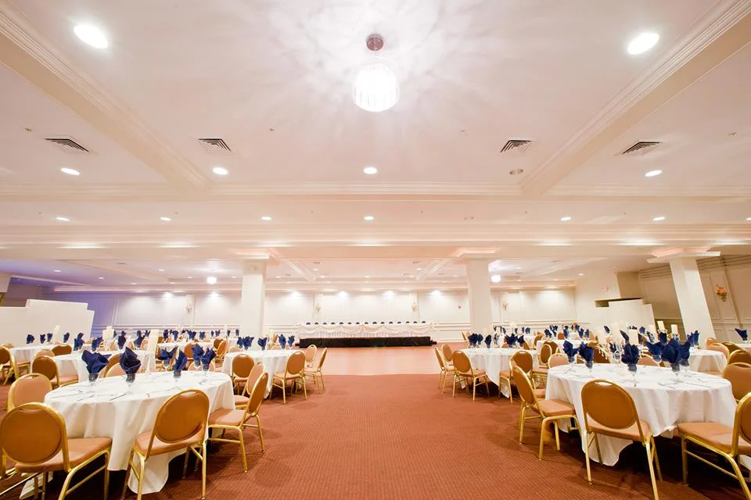
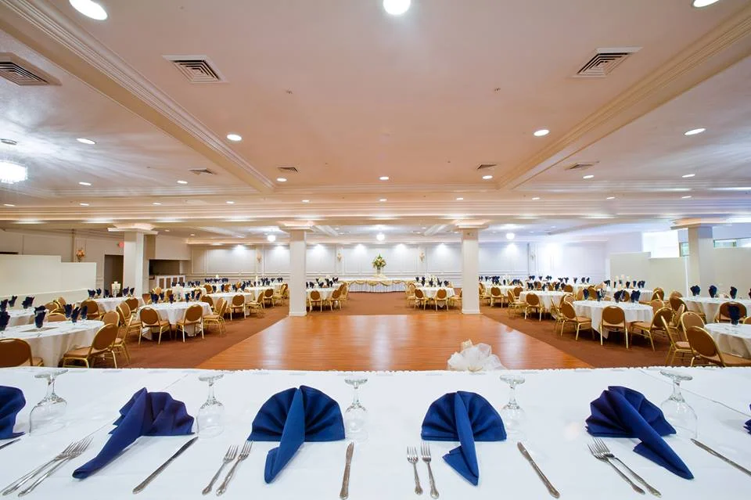
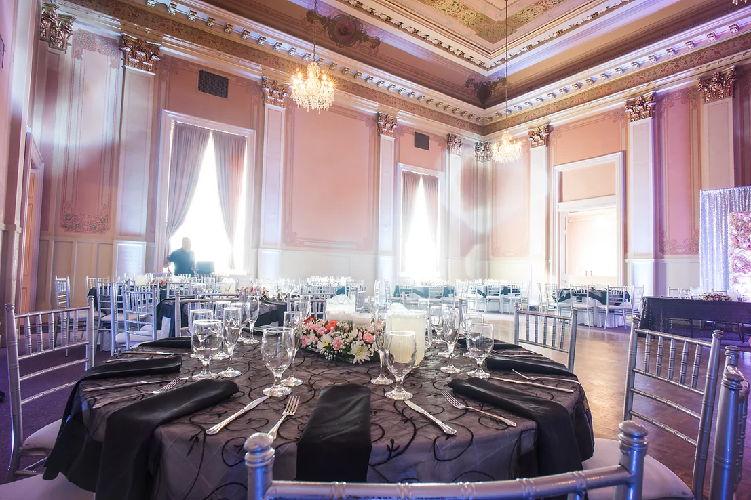
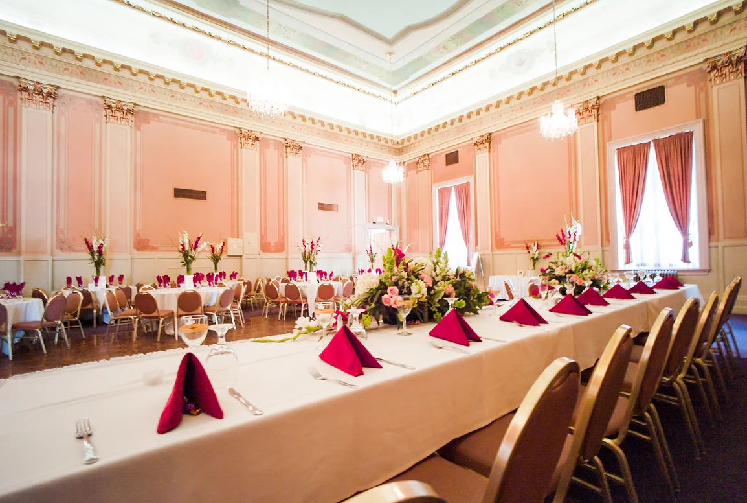
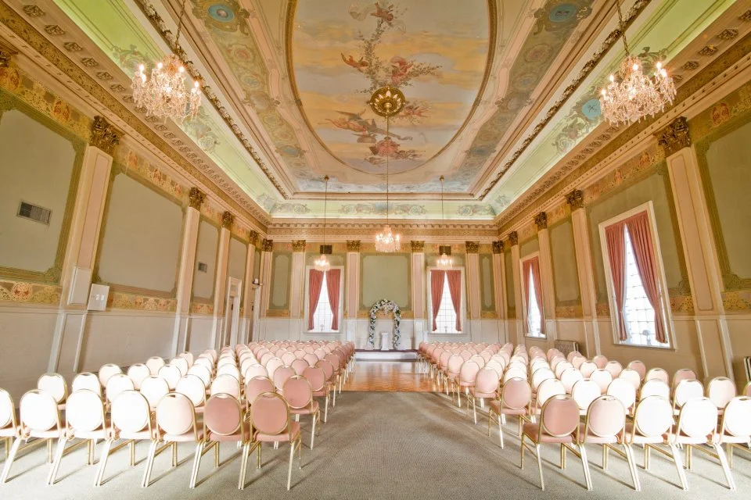
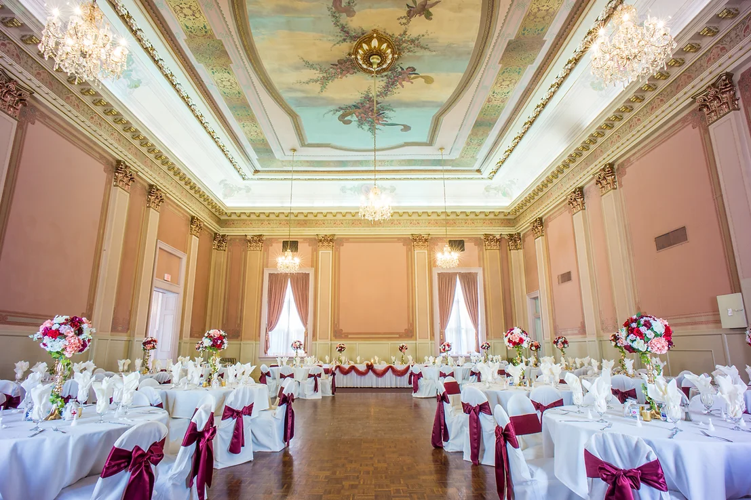










Capitol Plaza Halls
1025 9th St Ste 201, Sacramento, CA
1,000 Capacity
$3,000 to $26,000 / Wedding
An Architectural treasure in the heart of downtown Sacramento, just a step away from the State Capitol, one block to City Hall, and three blocks to the Sacramento Convention Center. Capitol Plaza Ballrooms, with its magnificent 19th century hand-painted ceilings has perfected the art of balance, of elegance and comfort, of tradition and versatility.
The Grand Capitol Plaza's ballrooms provide the perfect ambiance for your special event. Our professional staff offers you the flexibility of hosting groups from 50 to 1000*. Our location is ideal for wedding receptions, cocktail parties, fundraisers, holiday gatherings, luncheons, seminars, conferences, trade shows and much, much more. Our exquisite culinary staff will provide you with the finest service and most unforgettable catering experience.
*standing receptions or trade shows
Event Pricing
Social Events
$3,000 - $26,000
per event
Event Spaces
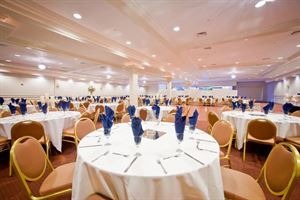
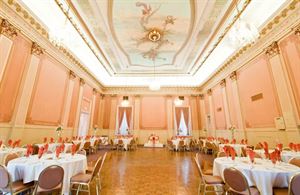
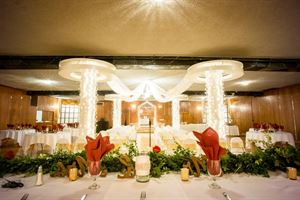
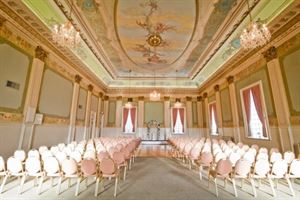
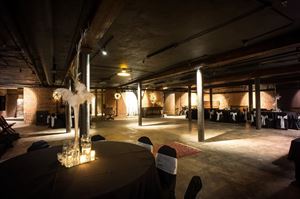
General Event Space
Additional Info
Neighborhood
Venue Types
Amenities
- ADA/ACA Accessible
- Fully Equipped Kitchen
- On-Site Catering Service
- Outside Catering Allowed
Features
- Max Number of People for an Event: 1000
- Special Features: Old-fashion manually operated elevator in Capitol Plaza Building venues.