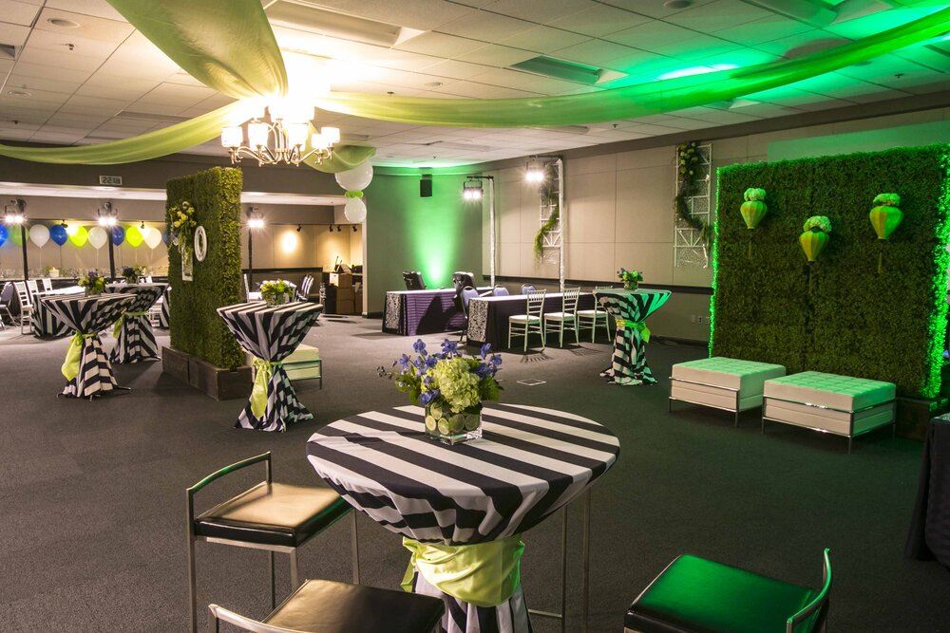
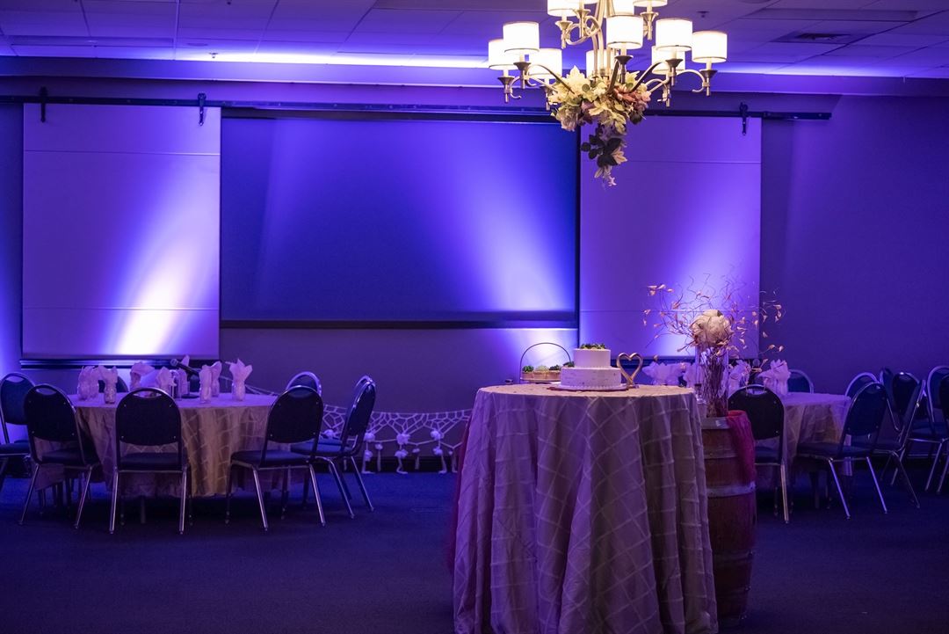
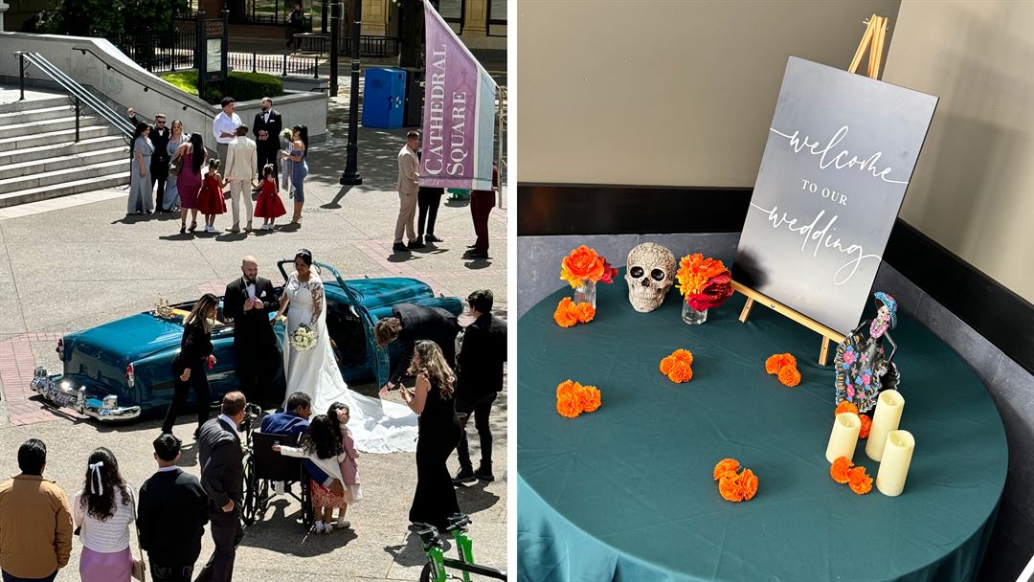
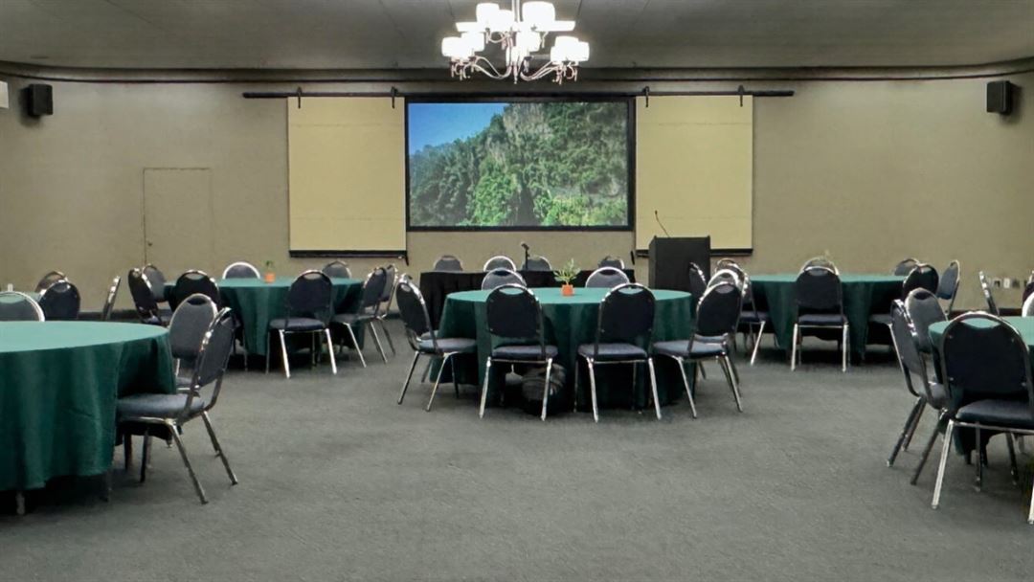
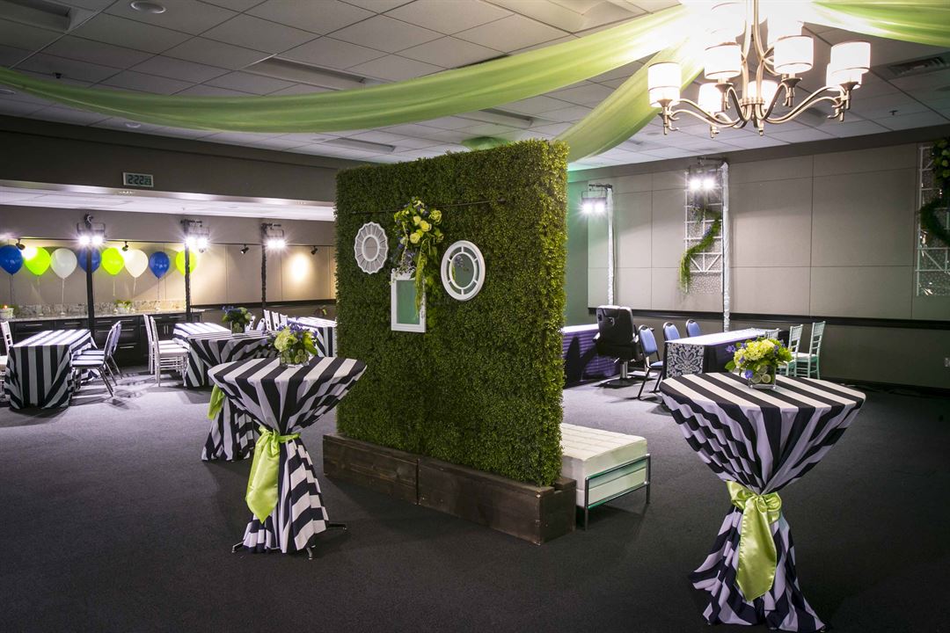
























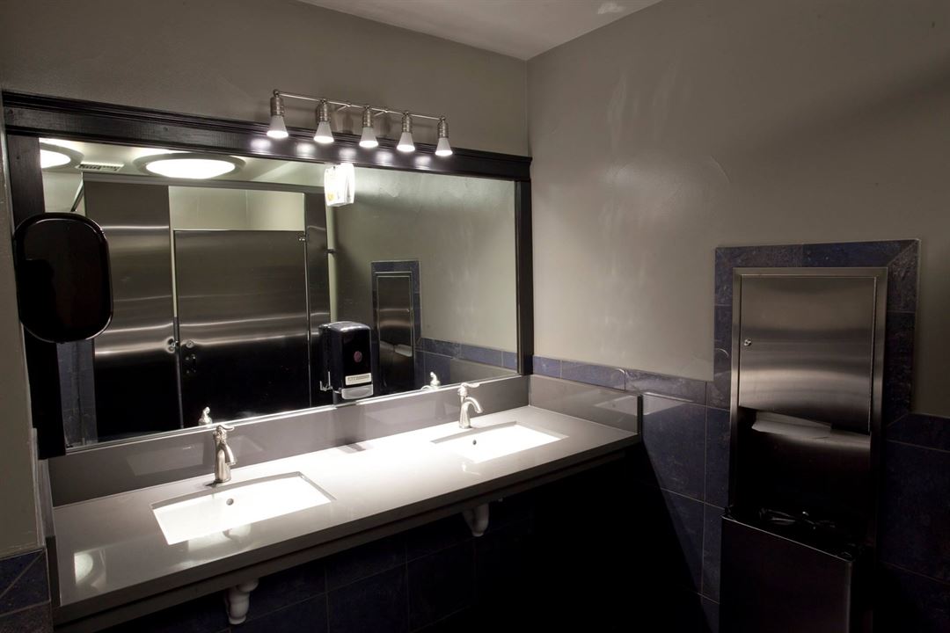
Capitol Event Center
1020 11th Street, 2nd Floor, Sacramento, CA
300 Capacity
$599 to $4,000 / Meeting
The Capitol Event Center at The MAY Building is located in the Heart of Downtown and on the Historic Cathedral square which serves as additional outdoor space for your gathering. The CEC is equipped with state-of-the-art Audio and Visual tools. The center features a full kitchen for catered events. Morning, afternoon, evening, and weekend events are welcome! The Capitol Event Center features a new one hundred and sixteen inch high-definition rear projector and screen, as well as a state-of-the-art Tannoy surround sound system. In addition to the projector and speakers, the main room also has two sixty-inch high definition flat screen monitors that are conveniently mounted on the wall. Also located in the main room are two built-in cabinets for catering and an event registration location with newly installed granite countertops. The space also features paint color scheme of pavestone and tri-corn black. The pristine restrooms have quartz countertops. The Main room is just under 3,000SF and for convenience we also have another 1100sf of usable space on our 3rd floor.
Wanna Virtual Tour? Use this line---> https://bit.ly/cecvirtual
Event Pricing
AV Packages
300 people max
$599 - $1,699
per event
Executive Lounge & Mohr Suite
50 people max
$650 per event
Main Ballroom Rental
170 people max
$900 - $1,175
per event
Conference Package
220 people max
$1,499 - $1,774
per event
The All Inclusive Party Package
250 people max
$3,200 - $4,000
per event
Availability (Last updated 1/26)
Event Spaces
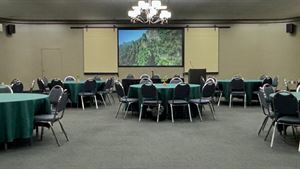
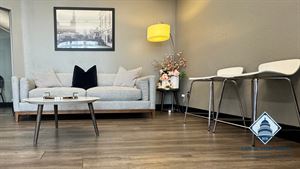
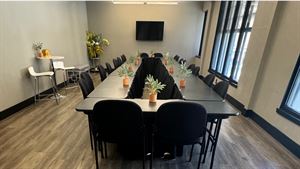
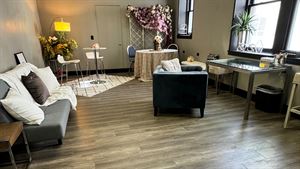
Recommendations
Best Event Location in Sacramento!
— An Eventective User
Jenny and Marquez at The Capitol Event Center made my daughter’s baby shower a very special celebration. It was affordable and beautiful. I will definitely use this facility whenever I’m planning an event in the future. I also recommend this location to everybody I know.
Additional Info
Neighborhood
Venue Types
Amenities
- ADA/ACA Accessible
- Full Bar/Lounge
- Fully Equipped Kitchen
- On-Site Catering Service
- Outdoor Function Area
- Outside Catering Allowed
- Wireless Internet/Wi-Fi
Features
- Max Number of People for an Event: 300
- Number of Event/Function Spaces: 3
- Special Features: The Center features a 116" 4K rear projector and screen, with high end surround sound system. Additional outdoor space & private rooms for a bride and groom or meetings. Conveniently located on the Cathedral Square in the Heart of Downtown Sacramento
- Total Meeting Room Space (Square Feet): 4,399
- Year Renovated: 2016