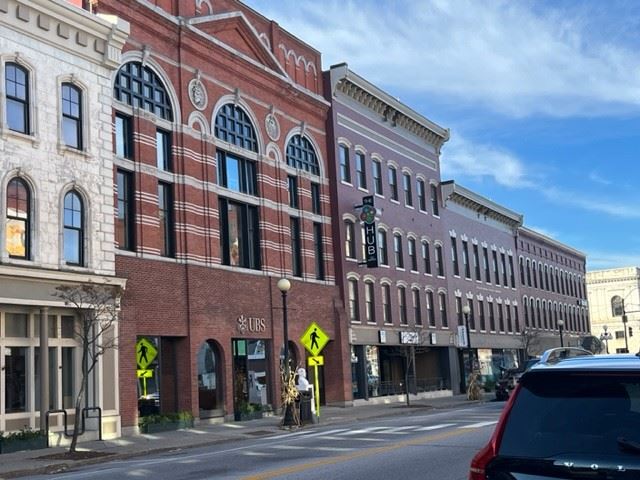
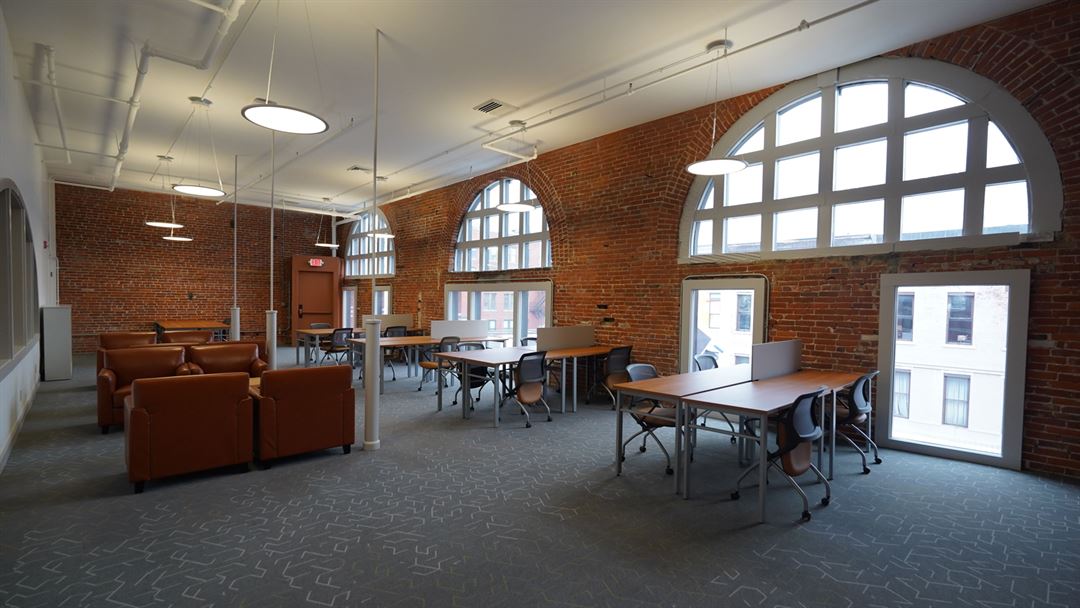
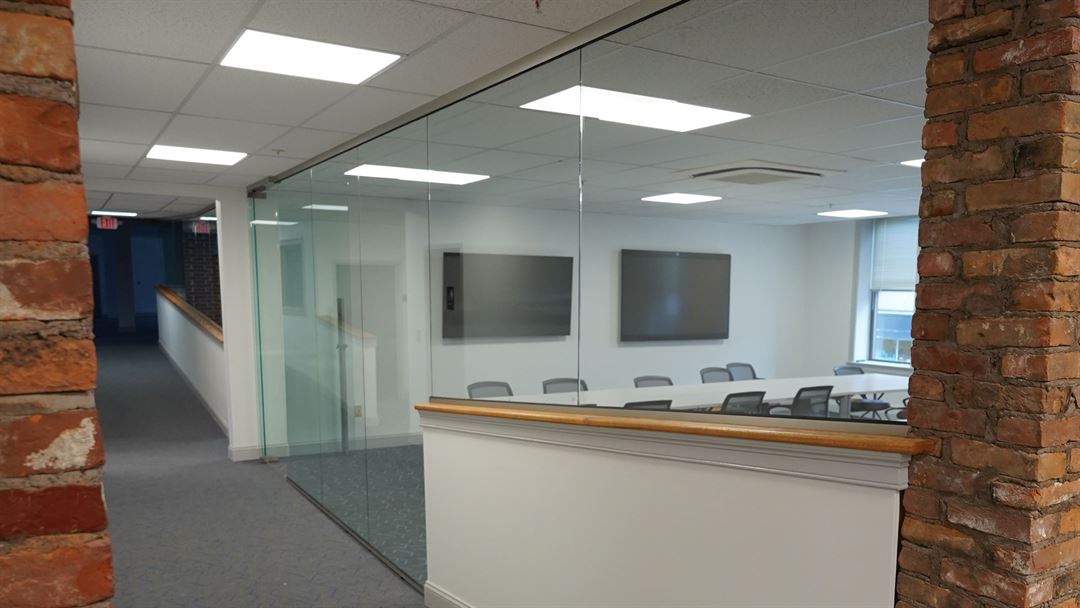
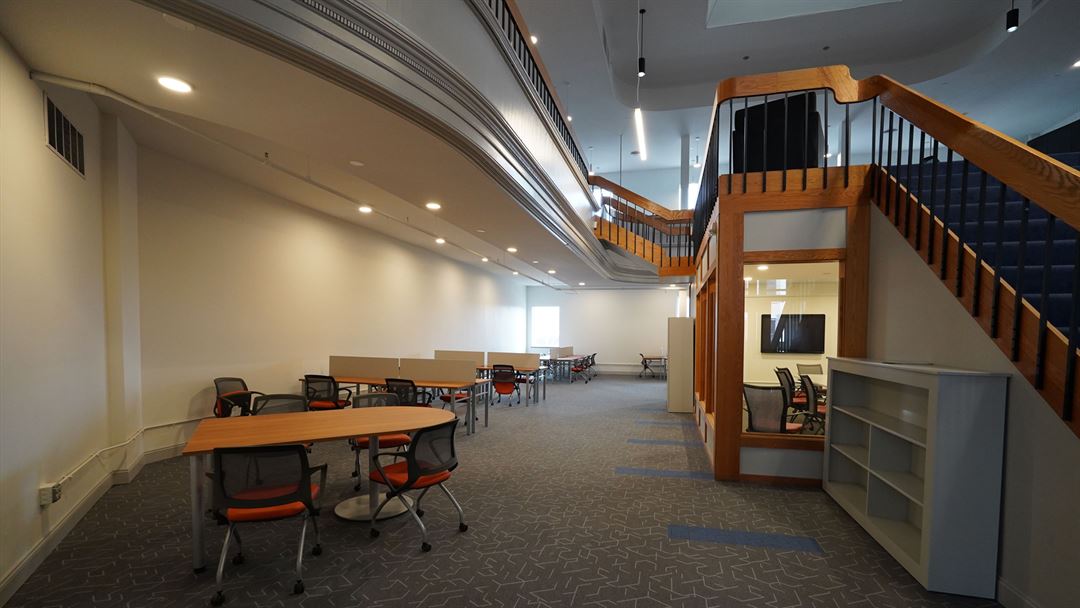
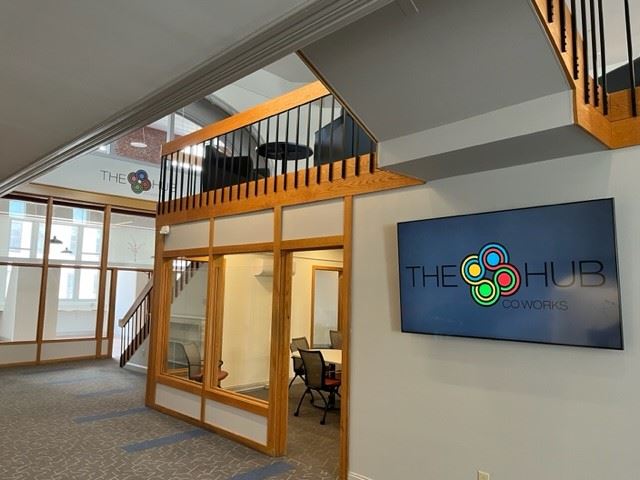
The Hub CoWorks
67 Merchants Row, STE 201, Rutland, VT
300 Capacity
$300 for 50 People
The Hub CoWorks is a 22,000 sq ft coworking space in Downtown Rutland, VT. It is the location of the business incubator, StartUp Rutland.
Event Pricing
Per Room
300 people max
$75 per hour
Event Spaces
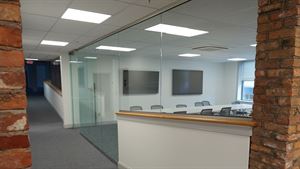
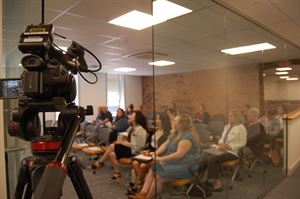
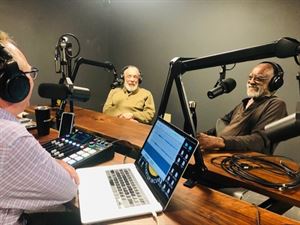
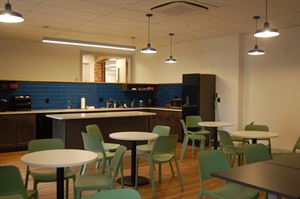
Suite or Hospitality
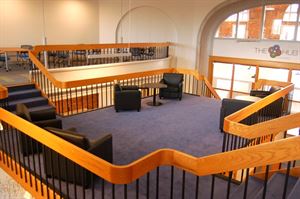
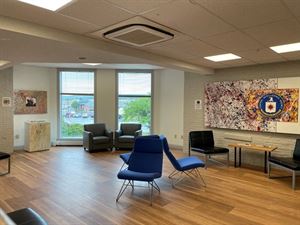
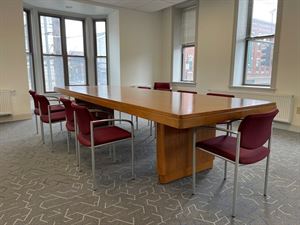
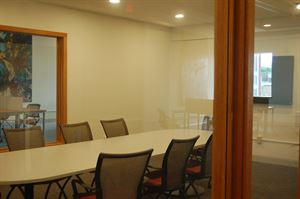
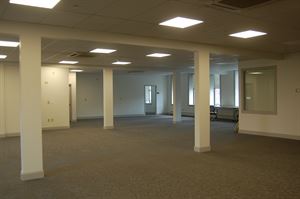
Additional Info
Venue Types
Amenities
- ADA/ACA Accessible
- Outside Catering Allowed
- Wireless Internet/Wi-Fi
Features
- Max Number of People for an Event: 300
- Number of Event/Function Spaces: 9
- Special Features: - digital whiteboards/smart televisions for hybrid video conferencing - café/prep kitchen available for outside catering
- Total Meeting Room Space (Square Feet): 22,000
- Year Renovated: 2022