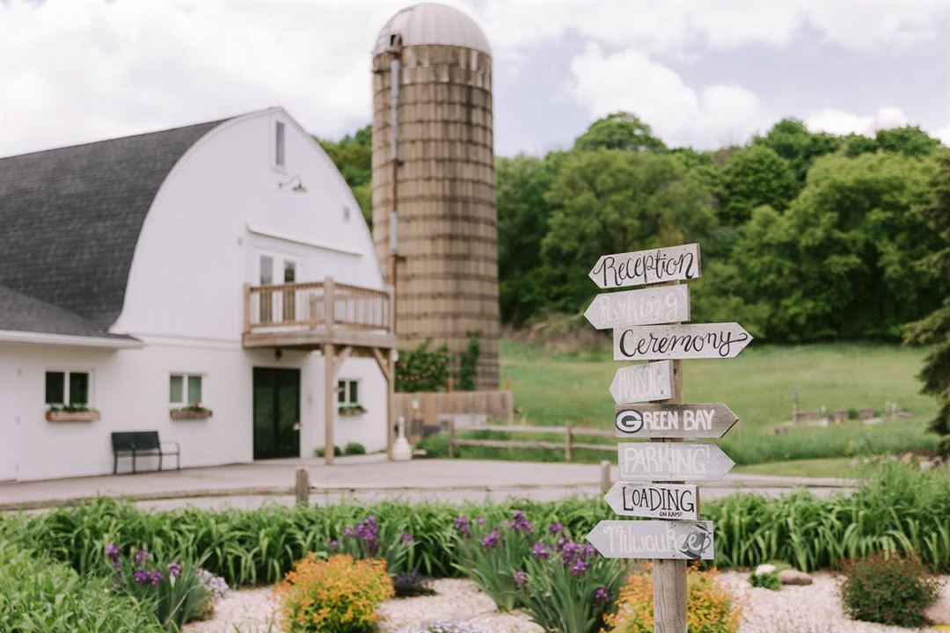
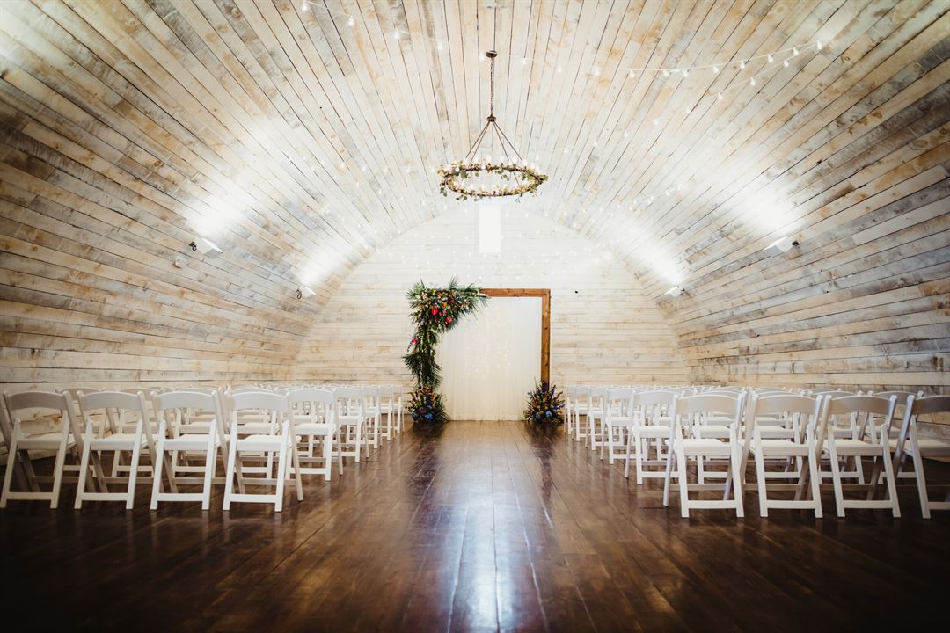
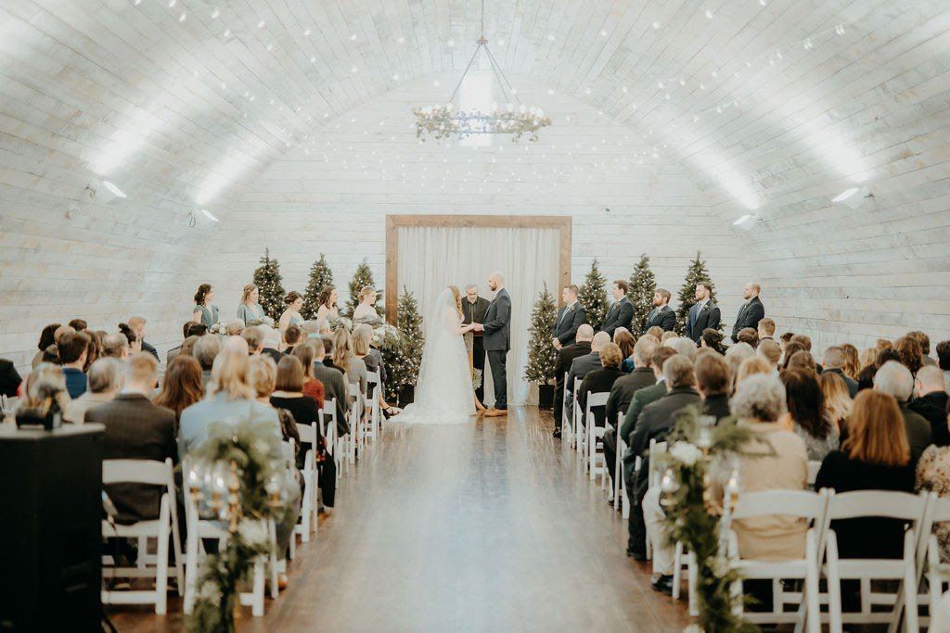
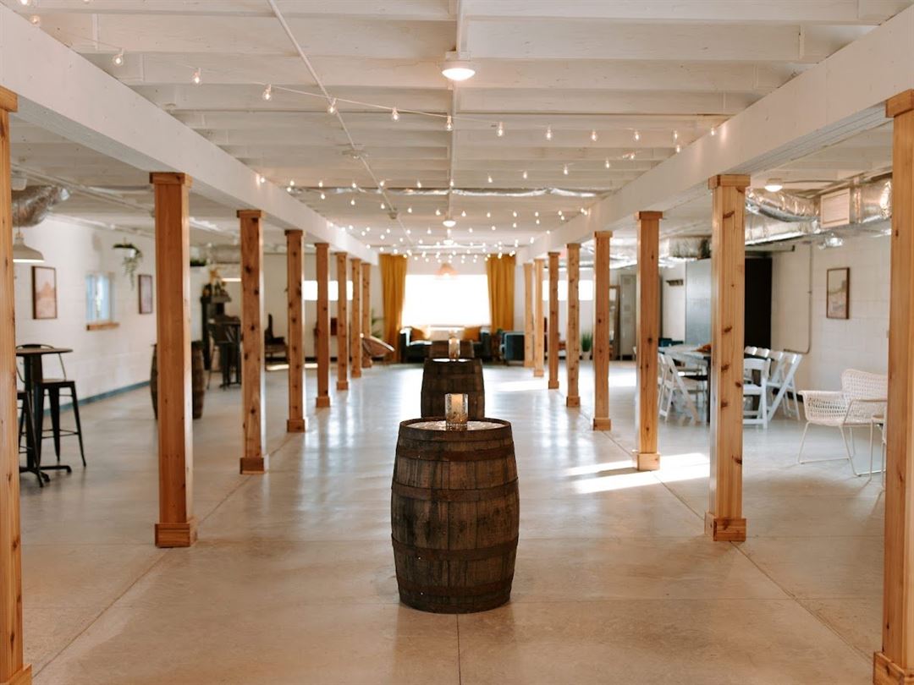
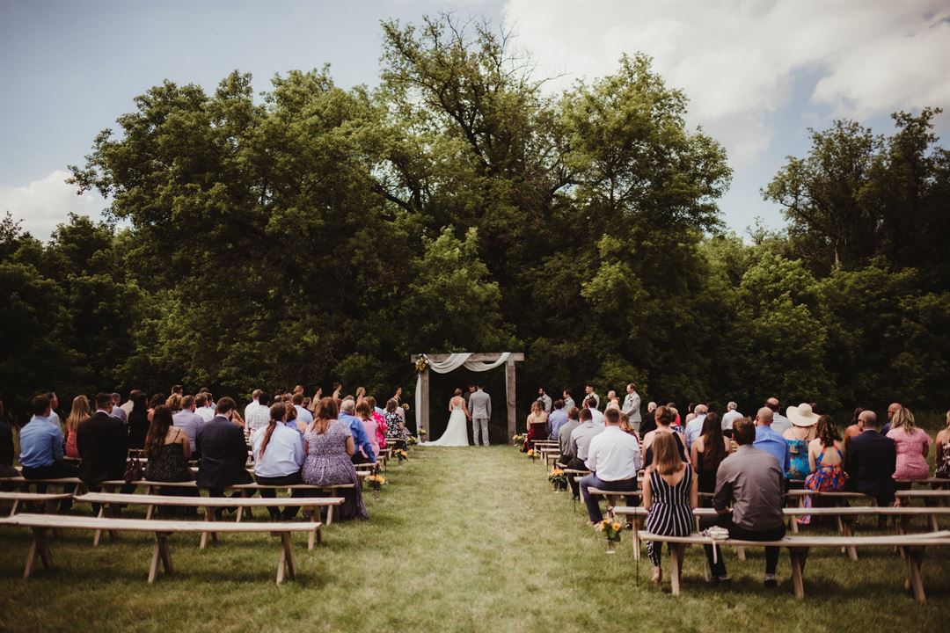
























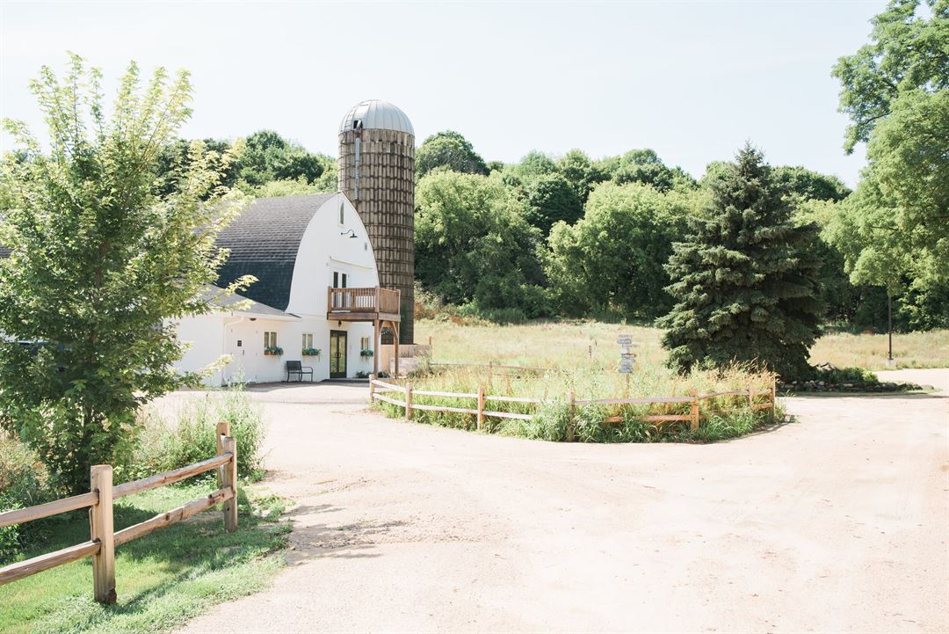
The Bowery
N2201 County Road P, Rubicon, WI
250 Capacity
$500 to $7,800 / Wedding
The Bowery is a stunning, modern barn wedding and event venue featuring modern amenities and farm-house style updates including ship-lap inspired white walls, subway tile and beautiful circular chandeliers. This gorgeous white barn has been beautifully updated, featuring two levels of light, open and airy space, surrounded by lush wood-lined grounds and seasonal fields of sunflowers. A jaw-dropping reception space unlike any other barn venue in Wisconsin.
Located halfway between Oconomowoc and Hartford on County Highway P and just minutes from Erin Hills Golf Course and the Basilica of Holy Hill, with new hotel lodging under 10 minutes of the venue. Catering to weddings, showers, reunions, community and corporate events and more.
Event Pricing
2023 & 2024 Rates
250 people max
$500 - $7,800
per event
Holiday Rates
$500 - $6,500
per event
Event Spaces

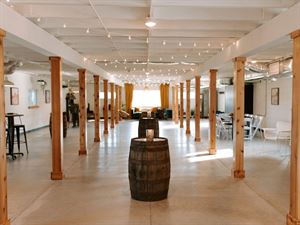
General Event Space
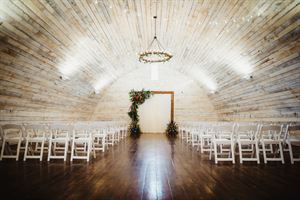
General Event Space
Additional Info
Venue Types
Amenities
- ADA/ACA Accessible
- Full Bar/Lounge
- Outdoor Function Area
Features
- Max Number of People for an Event: 250
- Special Features: Year round availability, heating and airconditioning, and wheelchair lift in venue.