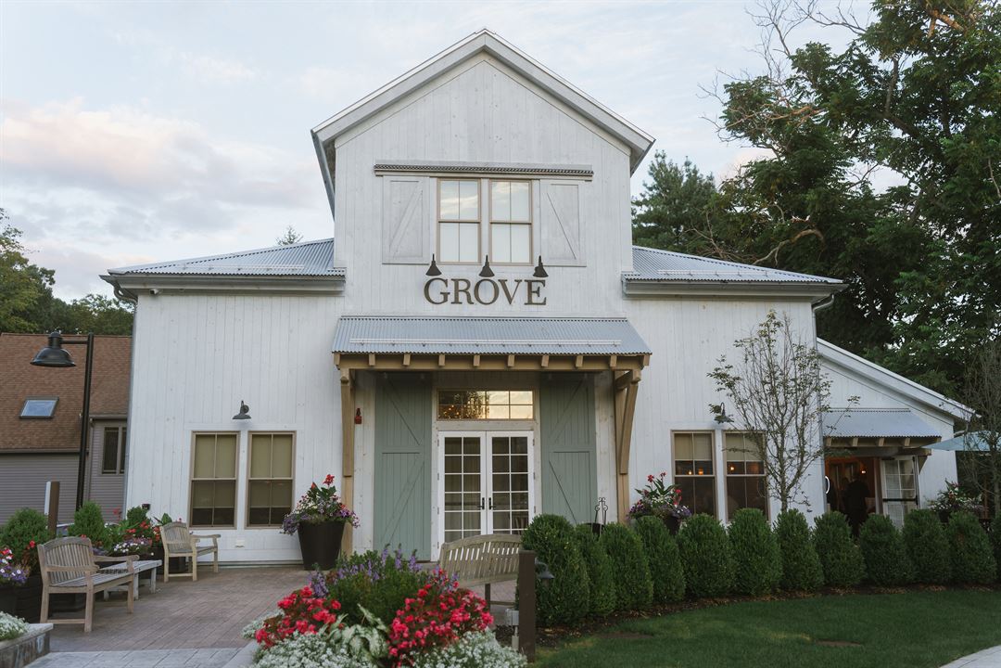
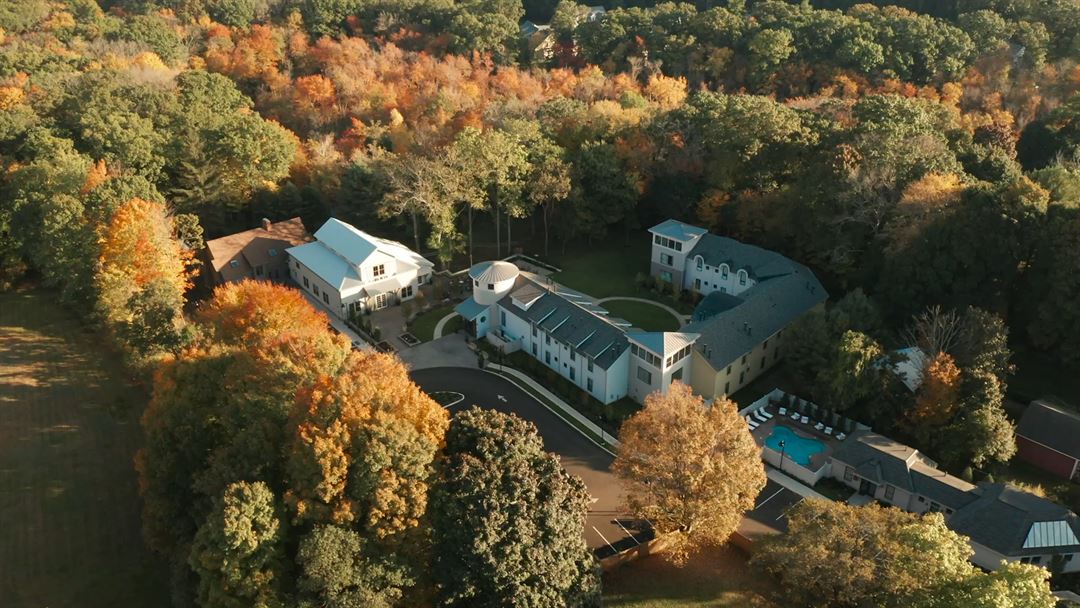
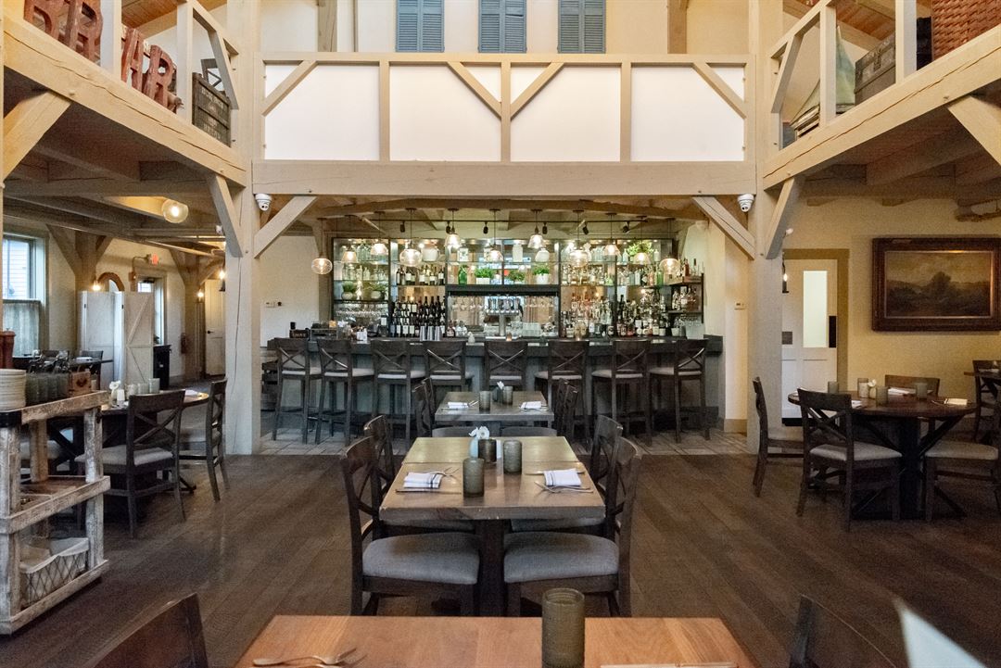
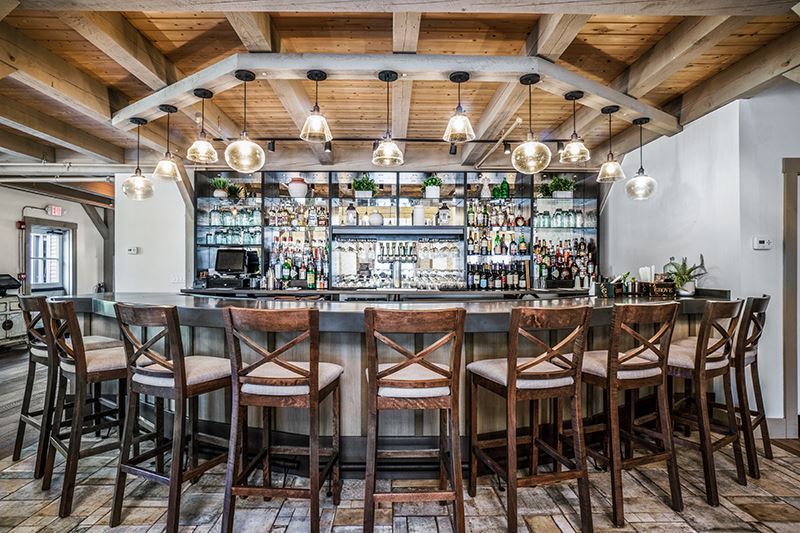
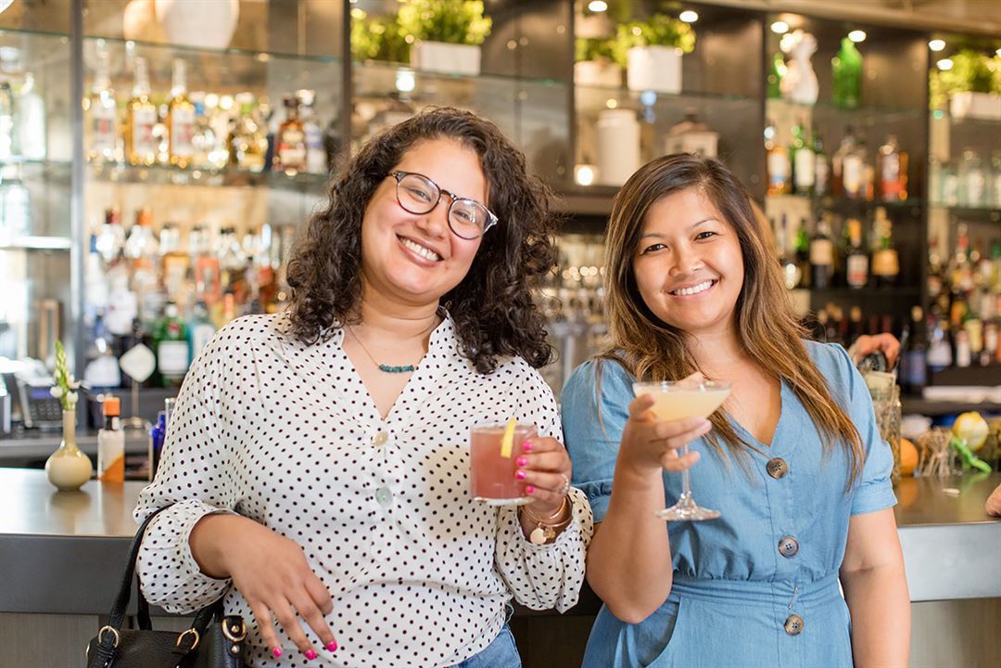



















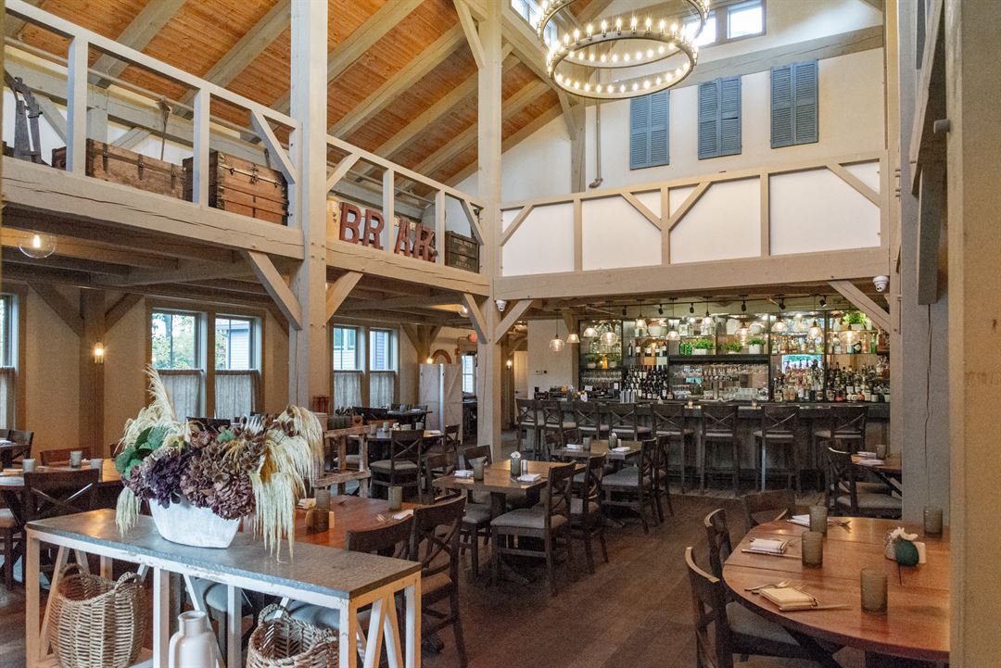
Grove at Briar Barn Inn
101 Main Street, Rowley, MA
100 Capacity
Grove at Briar Barn Inn is the perfect choice to host your company meeting, dinner, private event, or reception. In addition to our event spaces and planning services, you and your guests will love the comfort and convenience of our country retreat, on-site accommodations, spa services, and full-service restaurant. Nothing delights like exquisite cuisine, whatever the celebration!
Event Spaces
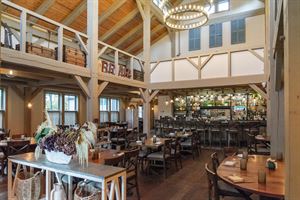
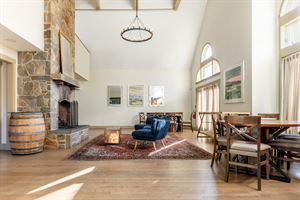
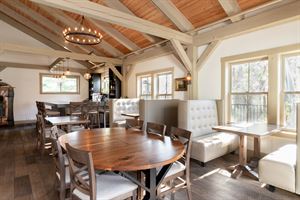
Additional Info
Venue Types
Amenities
- ADA/ACA Accessible
- Full Bar/Lounge
- Fully Equipped Kitchen
- On-Site Catering Service
- Outdoor Function Area
- Outdoor Pool
- Valet Parking
- Wireless Internet/Wi-Fi
Features
- Max Number of People for an Event: 100
- Number of Event/Function Spaces: 3
- Special Features: Grove at Briar Barn Inn has a variety of options for private events from a small gathering of 12 to a larger event up to 100 guests.
- Year Renovated: 2019