
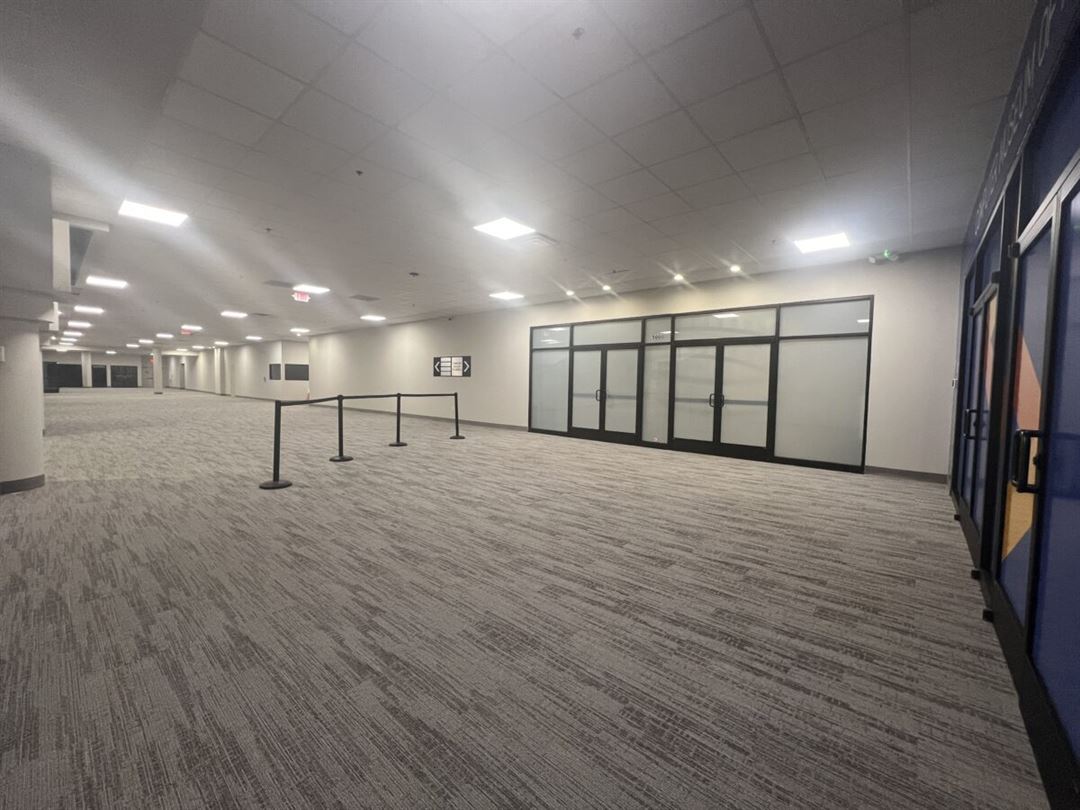
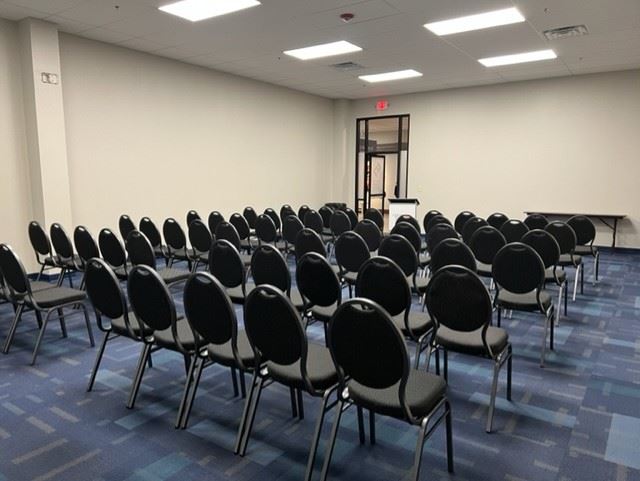


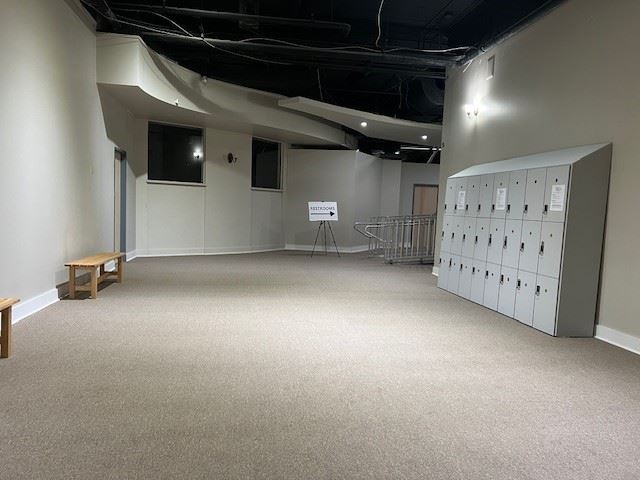
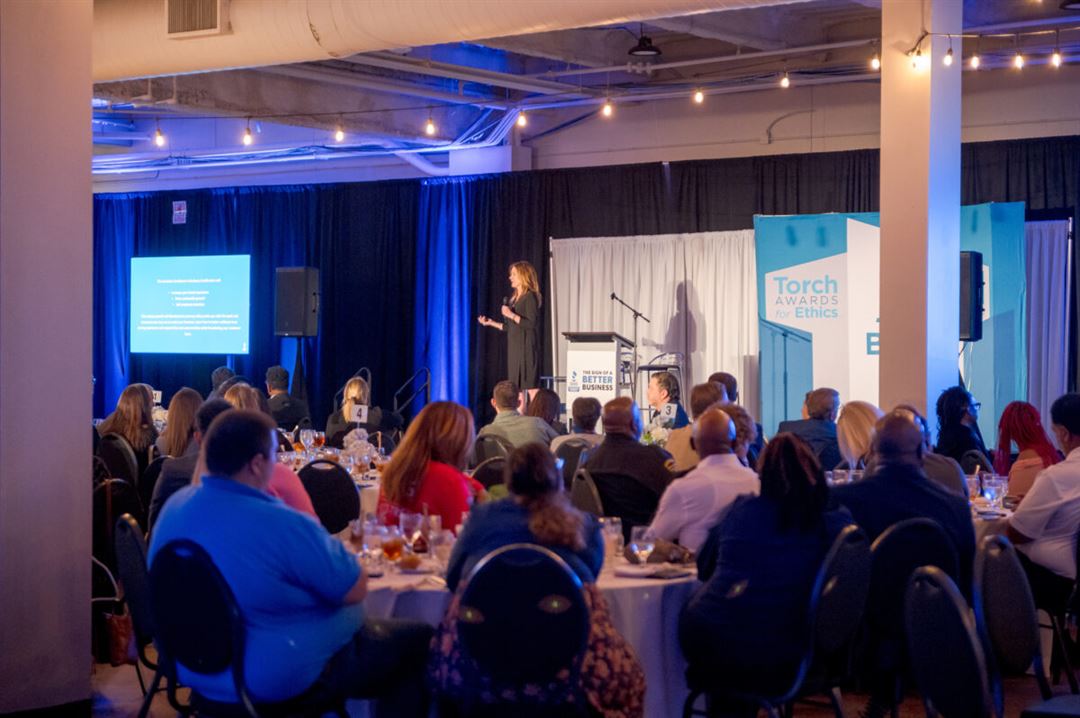
Mimms Museum of Technology and Art
5000 Commerce Parkway, Computer Museum of America, Roswell, GA
450 Capacity
CMoA isn’t just a place to explore history – it’s also a dynamic venue for events and gatherings. Whether you’re hosting a corporate meeting, a training session, a product announcement, or a special celebration, our event spaces provide a unique backdrop as one of North Fulton’s largest event spaces.
Our adaptable event spaces can accommodate smaller groups and groups of up to 450 guests with or without a museum visit.
Catering options range from your favorite caterer, local restaurants, or recommended caterers. Alcohol is provided exclusively by CMoA as it holds a GA Alcoholic Beverage License.
Event Spaces

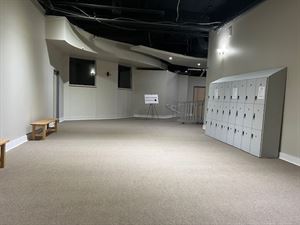


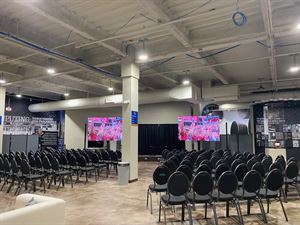

Additional Info
Venue Types
Amenities
- ADA/ACA Accessible
- Full Bar/Lounge
- Outside Catering Allowed
- Wireless Internet/Wi-Fi
Features
- Max Number of People for an Event: 450
- Number of Event/Function Spaces: 6
- Special Features: Catering prep space equipped with tables, sinks, refrigerators, and an electric hot box
- Total Meeting Room Space (Square Feet): 18,000
- Year Renovated: 2023