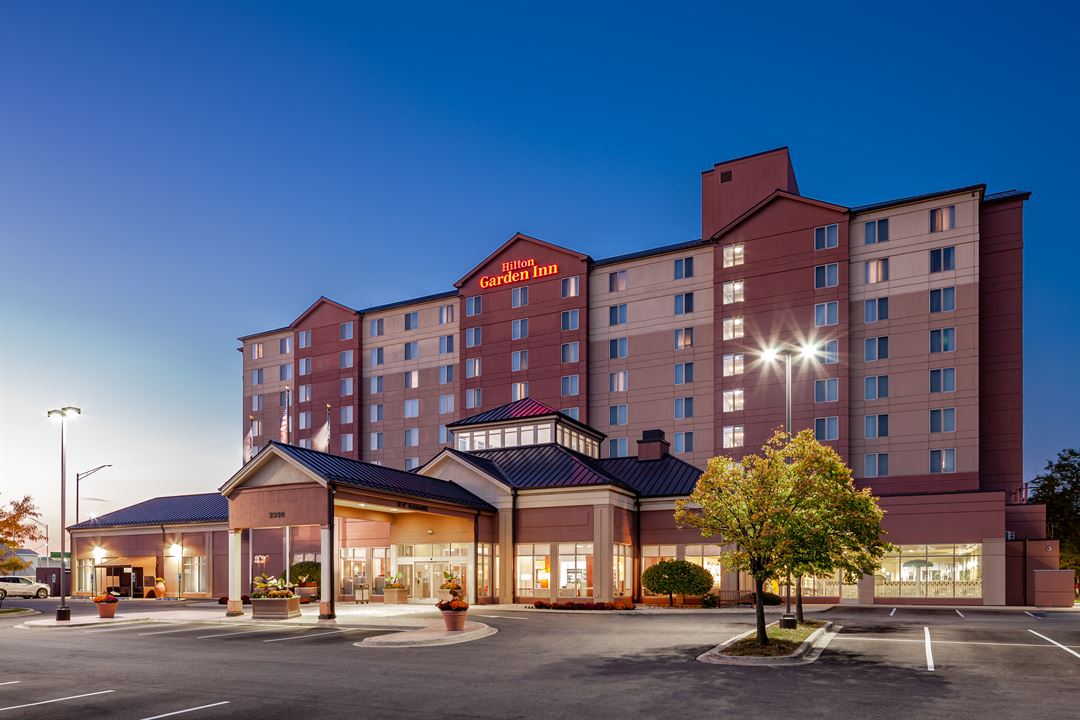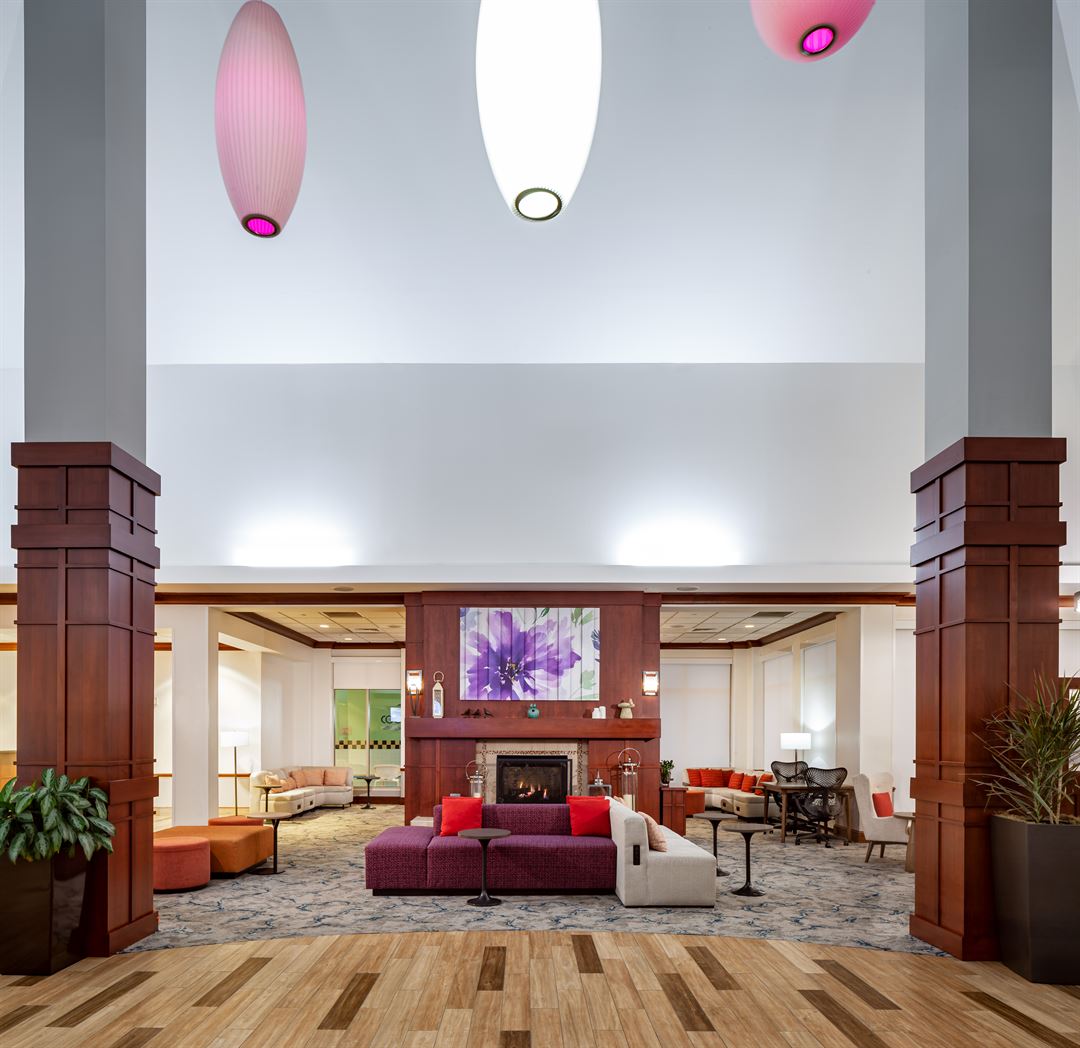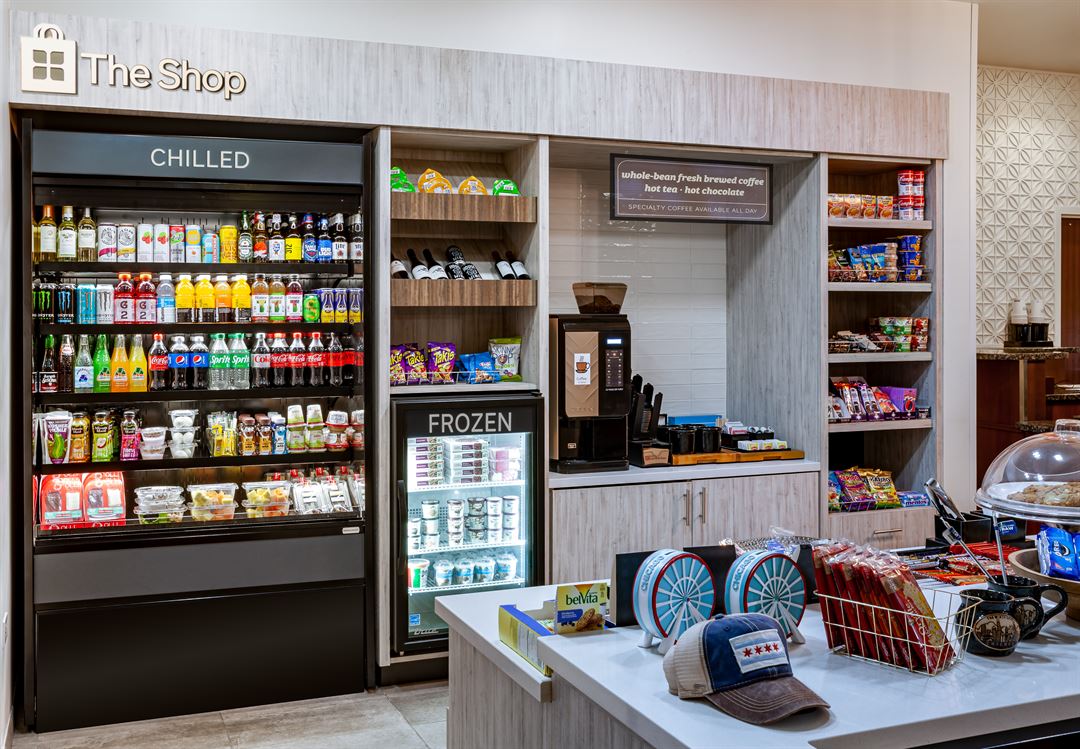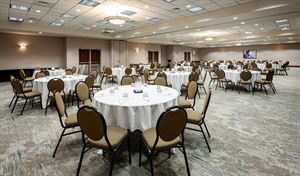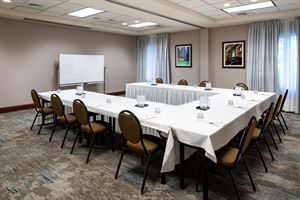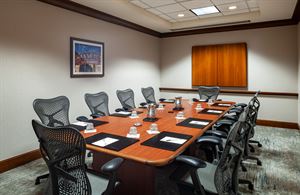Hilton Garden Inn Chicago OHare Airport
2930 South River Road, Rosemont, IL
Capacity: 250 people
About Hilton Garden Inn Chicago OHare Airport
The Hilton Garden Inn - Chicago O'Hare Airport specializes in Family Reunions, High School Reunions, Wedding Receptions, Special Events and Corporate Meetings. Our 7,000 sq.ft. of divisible meeting space is perfect for events up to 250 attendees.
Event Pricing
Lunch Menus
Deposit is Required
| Pricing is for
parties
and
meetings
only
$32 - $48
/person
Pricing for parties and meetings only
Dinner Menus
Attendees: 15-250
| Deposit is Required
| Pricing is for
parties
and
meetings
only
Attendees: 15-250 |
$48 - $61
/person
Pricing for parties and meetings only
Wedding Reception Package
Attendees: 50-250
| Deposit is Required
| Pricing is for
weddings
only
Attendees: 50-250 |
$68 - $85
/person
Pricing for weddings only
Event Spaces
The Garden Ballroom
Lindbergh Meeting Room
Earhart Meeting Room
Wright Brothers Boardroom
Venue Types
Amenities
- ADA/ACA Accessible
- Full Bar/Lounge
- Fully Equipped Kitchen
- Indoor Pool
- On-Site Catering Service
- Wireless Internet/Wi-Fi
Features
- Max Number of People for an Event: 250
- Number of Event/Function Spaces: 8
- Total Meeting Room Space (Square Feet): 6,890
- Year Renovated: 2022
