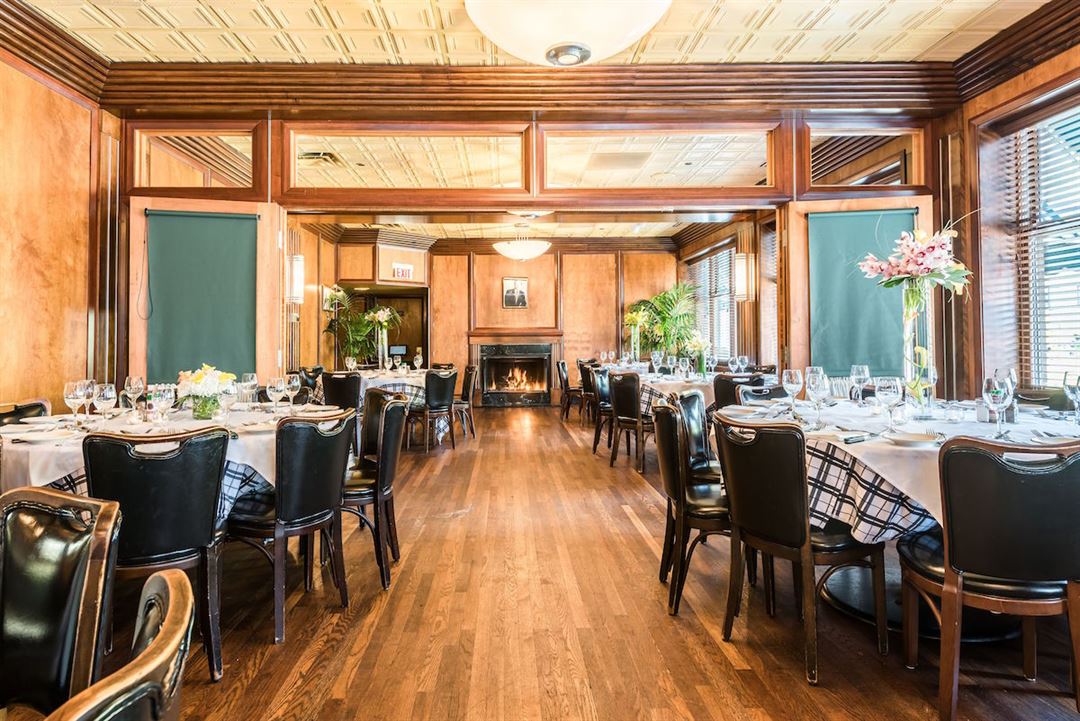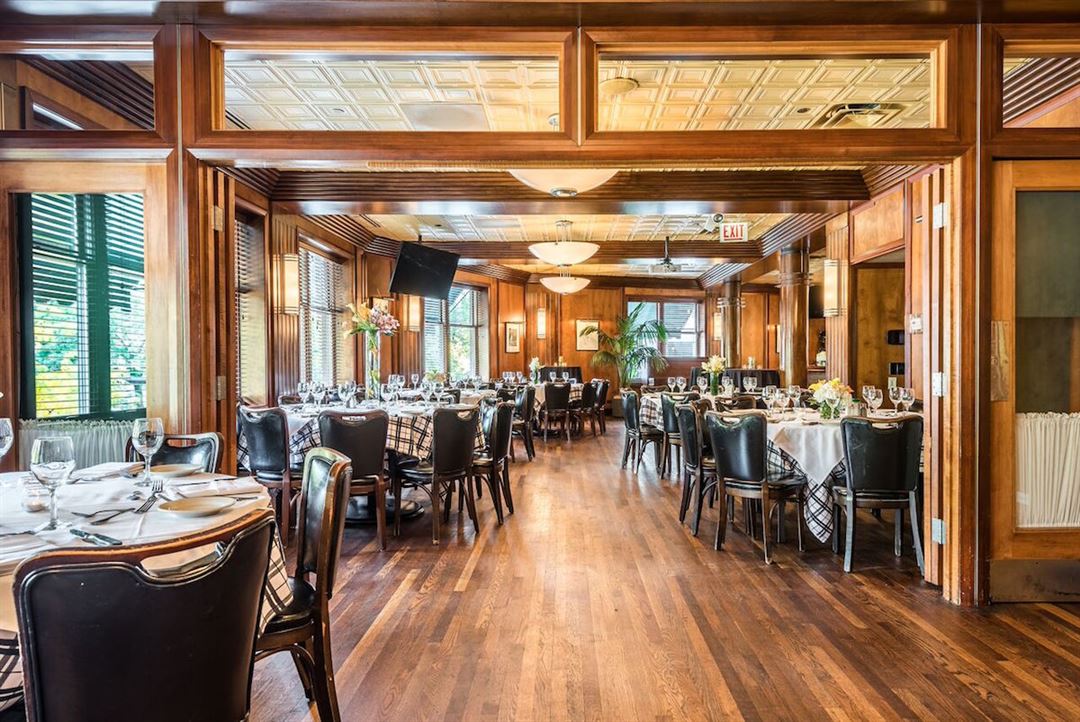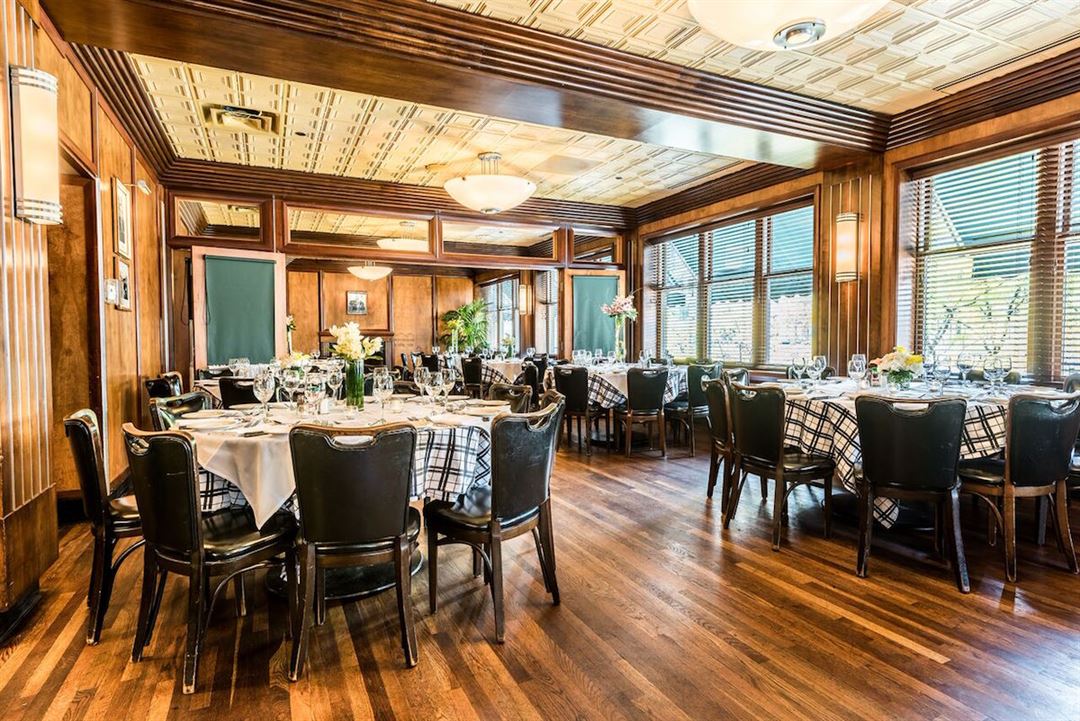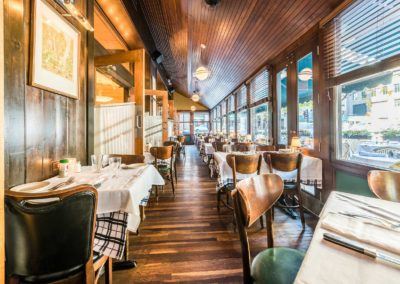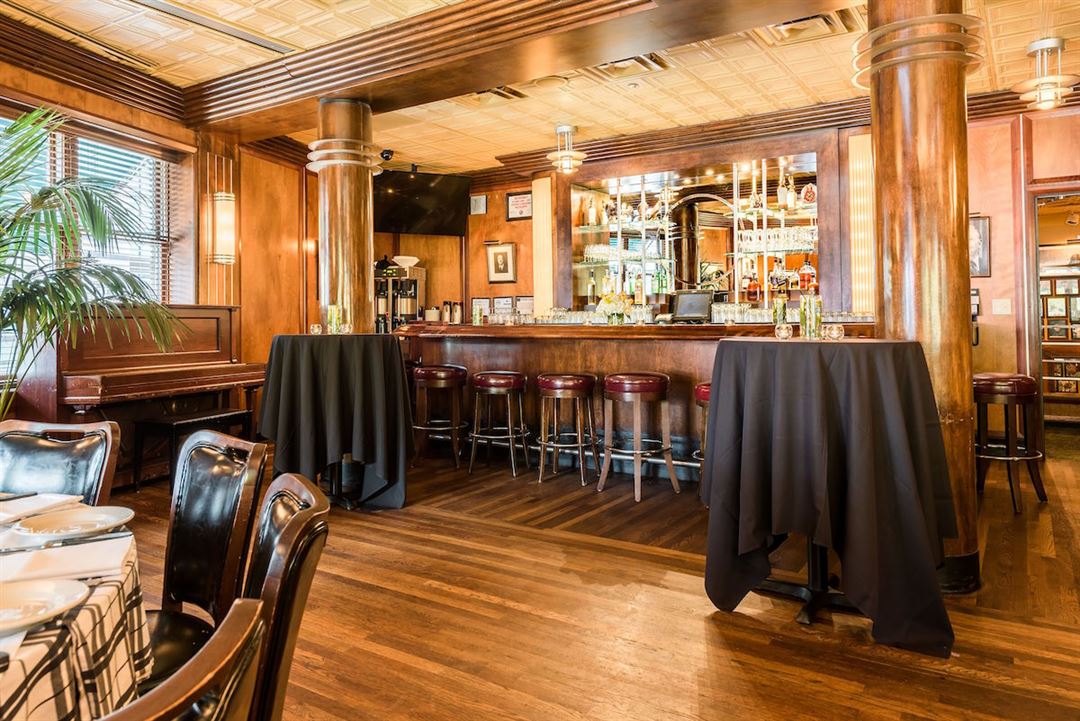Gibsons Bar & Steakhouse - Rosemont
5464 North River Road, Rosemont, IL
Capacity: 200 people
About Gibsons Bar & Steakhouse - Rosemont
This Gibsons Bar & Steakhouse location is situated in the heart of Chicagoland’s bustling Rosemont area, a stone’s
throw from the Donald E. Steven’s Conventuon Center, The Allstate Arena and The Rosemont Theater.
The classic American steakhouse is the first and only in the country to be awarded its own USDA Prime
Certification. USDA Gibsons Prime Angus Beef is featured along with fresh fish, classic cocktails, a extensive wine
list and exceptional service. Private spaces are available for breakfast, lunch and dinner events.
Event Spaces
Gibsons Foyer Bar
Mezzanine Table
Rosemont Room
The Bar Room
The Fireplace Room
The Stephens Room
The Trophy Room
Venue Types
Amenities
- Full Bar/Lounge
- On-Site Catering Service
Features
- Max Number of People for an Event: 200
