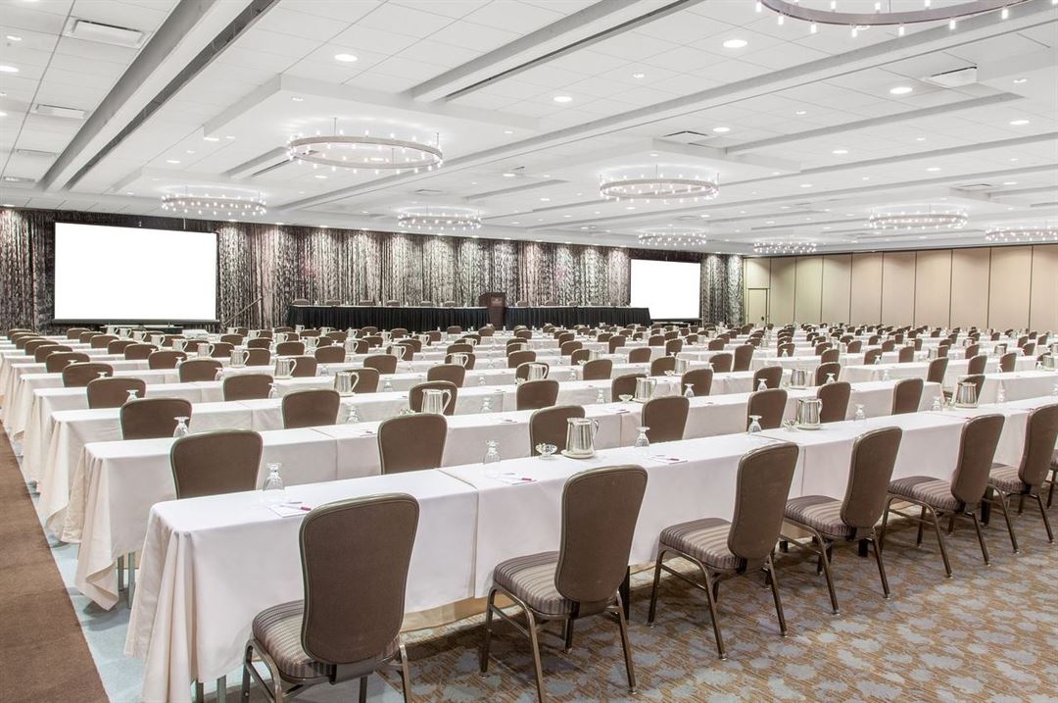
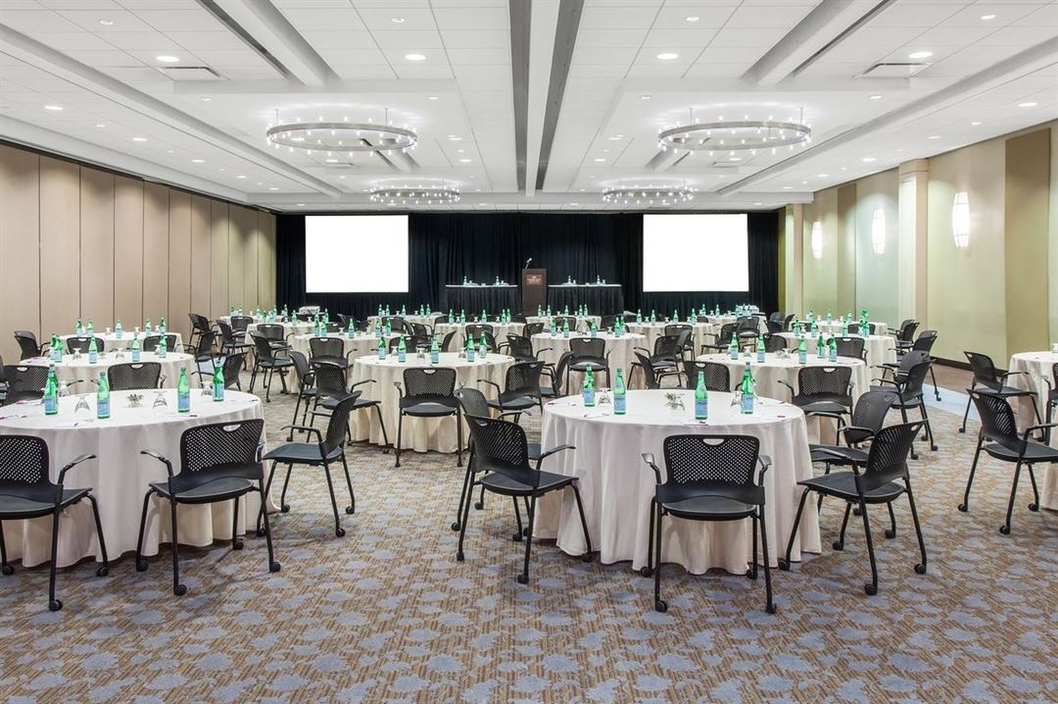
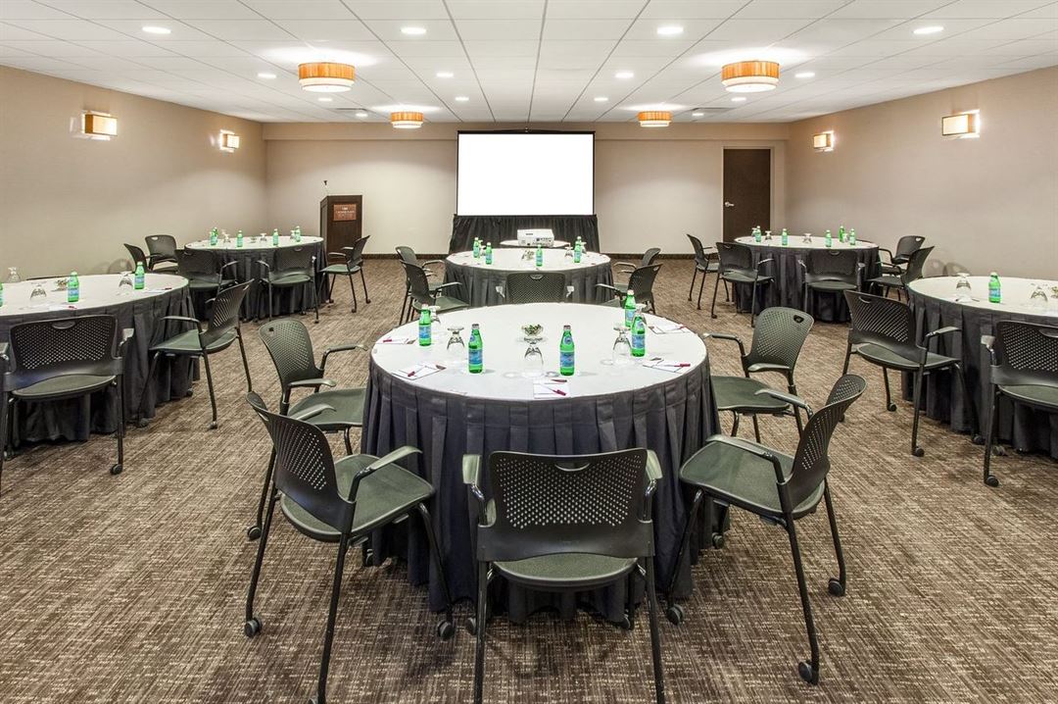
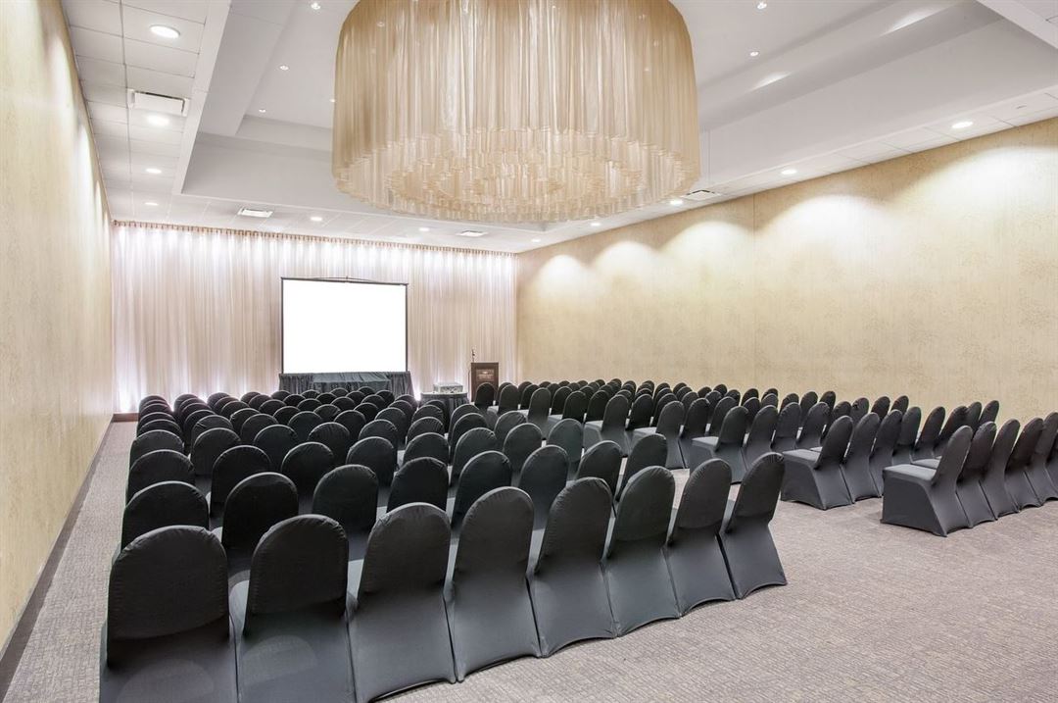
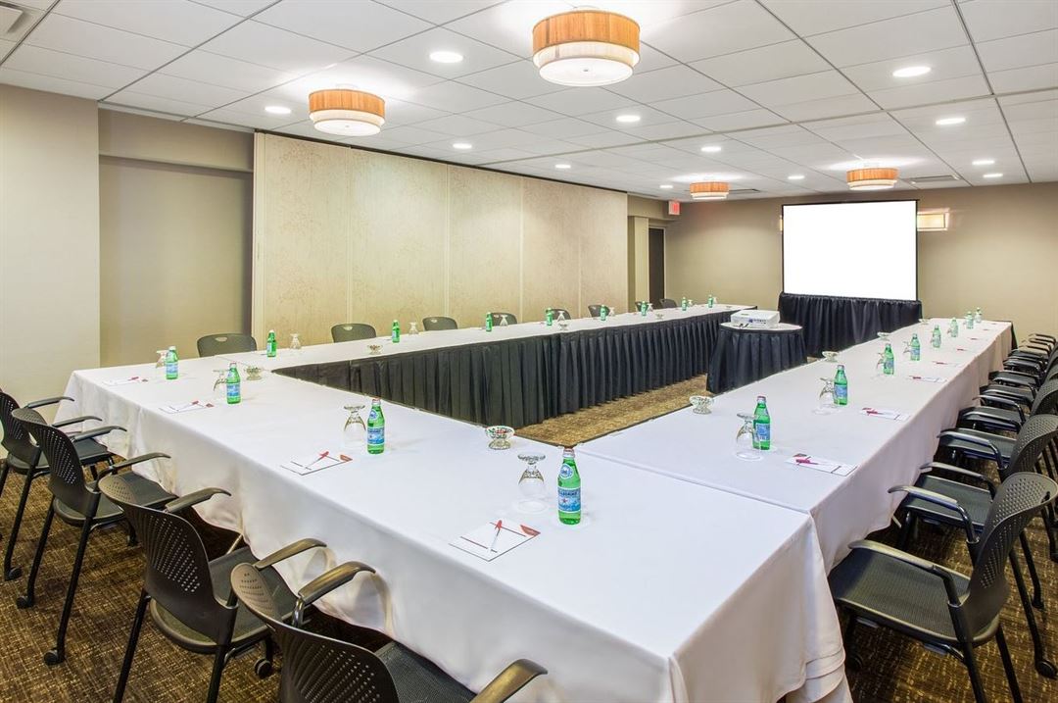






Crowne Plaza O'Hare
5440 River Road, Rosemont, IL
3,000 Capacity
The hotel is equipped with 55,000 square feet of deluxe event space, including 25 meeting rooms which includes a luxurious and spacious Grand Ballroom, this hotel is the prime location for hosting your next event, meeting or social celebration. We are located directly across the street from the Donald E. Stephens convention center.
Contact our Sales Department at the Crowne Plaza Chicago O’Hare Hotel & Conference Center to receive a package that best fits your needs.
Event Spaces

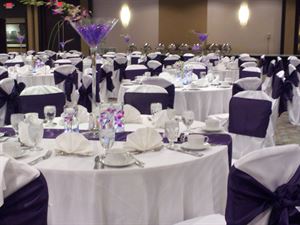

Additional Info
Venue Types
Amenities
- ADA/ACA Accessible
- Full Bar/Lounge
- Indoor Pool
- On-Site Catering Service
- Wireless Internet/Wi-Fi
Features
- Max Number of People for an Event: 3000
- Number of Event/Function Spaces: 23
- Special Features: located in the heart of Rosemont's convention district, we are walking distance to the Rosemont Entertainment District, and walking distance to many restaurants, and nightlife. Complimentary shuttle to O'Hare Airport
- Total Meeting Room Space (Square Feet): 55,000
- Year Renovated: 2011