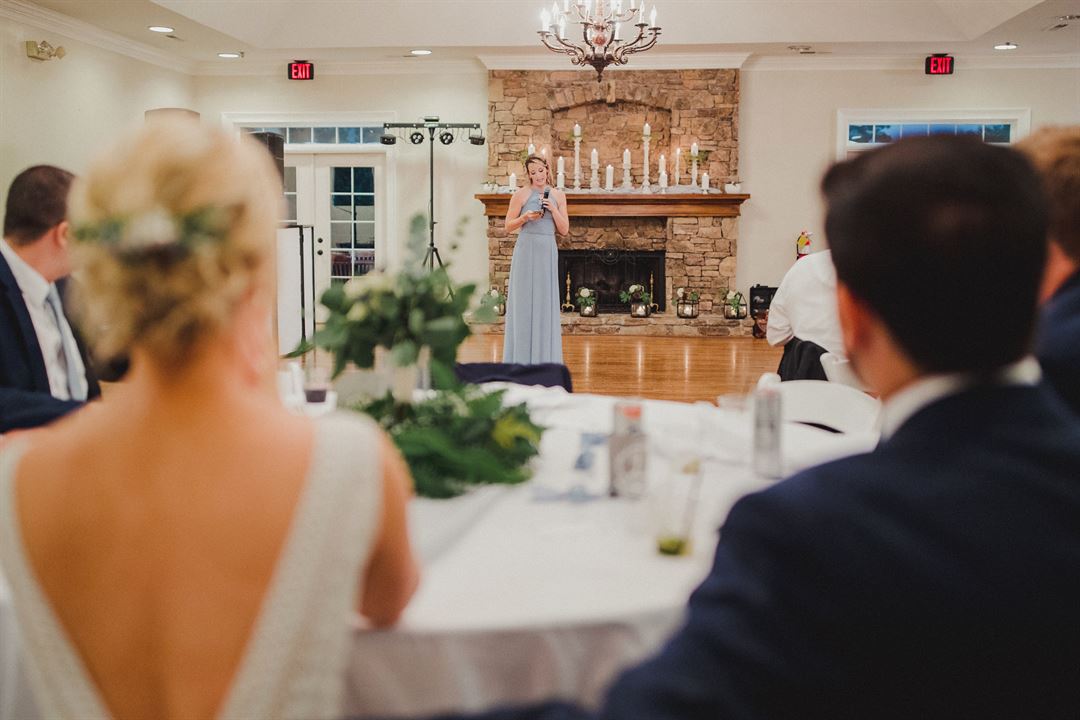
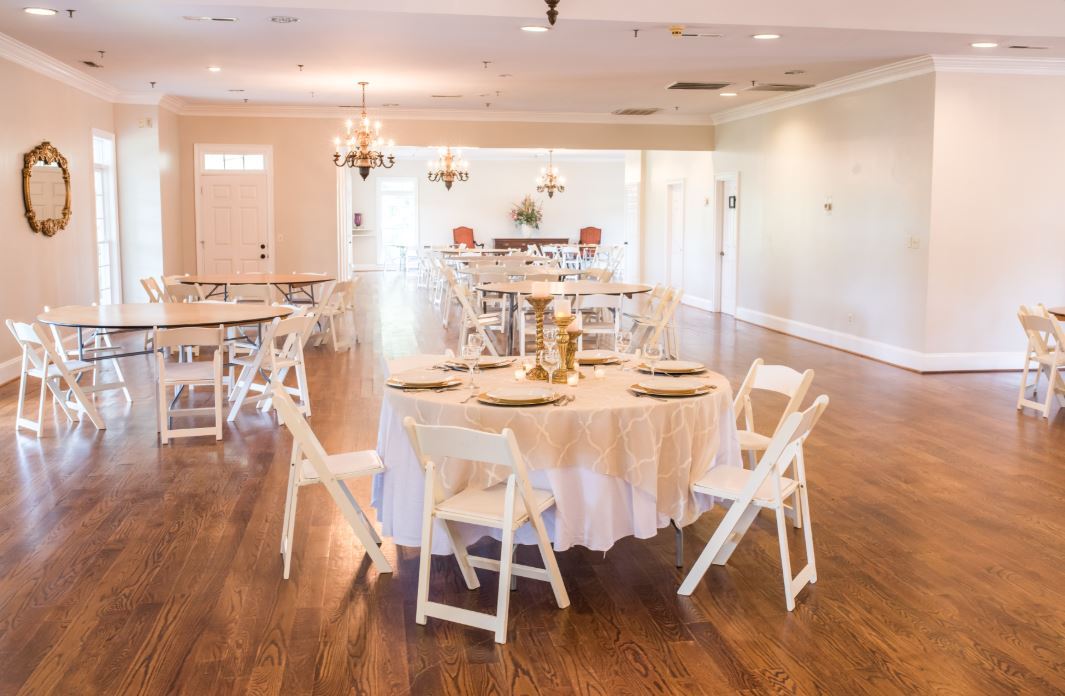

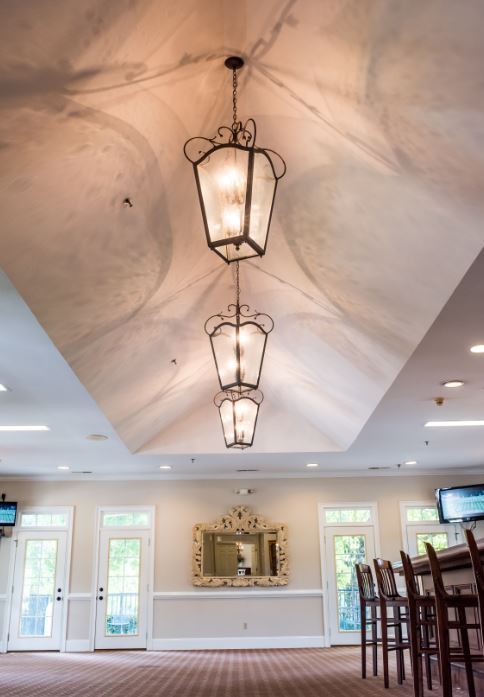
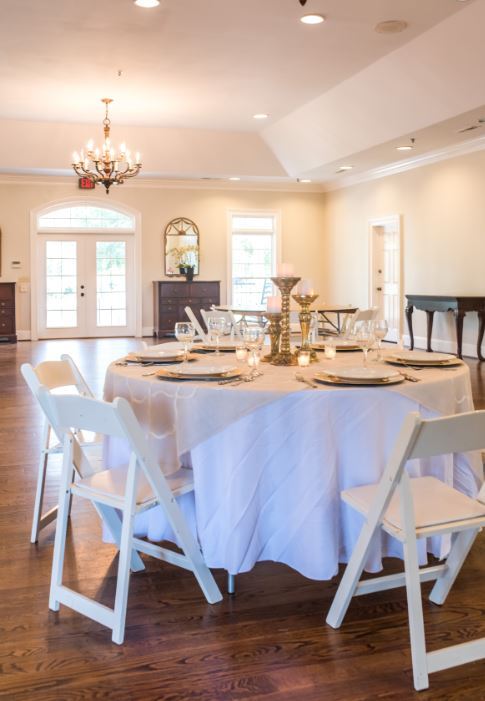

































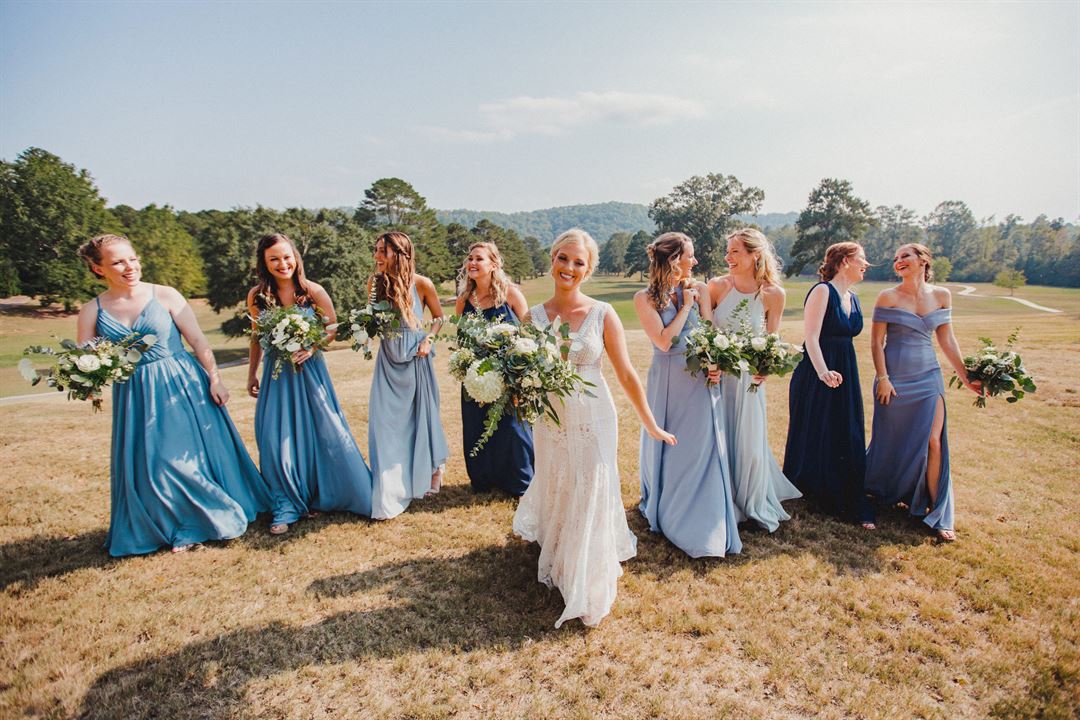
Lawrence Preserve at Horseleg Creek
127 Winding Road, Rome, GA
350 Capacity
$1,200 to $3,200 / Wedding
Lawrence Preserve at Horseleg Creek in Rome, GA is perfect for weddings, parties and more. Less than 5 minutes from town, but miles away from ordinary! Our back porch is extra large and is perfect for a cocktail hour or a covered outdoor meeting. Our banquet room holds over 200 seated including a dance floor. Cocktail style, or using the back porch for seating, gets you upwards of 350. For smaller parties, we have rooms with a max capacity of 70. Get away…without going away!
Event Pricing
Half-Day Weekday Rental (7-8hours)
5 - 300 people
$1,200 per event
Half-Day Weekend Rental (7-8 hours)
5 - 300 people
$1,500 - $1,700
per event
Full-Day Weekday Rental (Up to 300 ppl)
5 - 300 people
$2,100 per event
Full-Day Weekend Rental (Up to 250 ppl)
5 - 300 people
$2,800 - $3,200
per event
Full-Day Weekday Rental (Up to 70 ppl)
5 - 70 people
$85 per hour
Full-Day Weekend Rental (Up to 70 ppl)
5 - 70 people
$100 per hour
Pub Rental
5 - 65 people
$135 per hour
Event Spaces
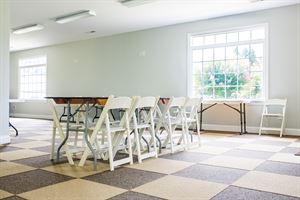
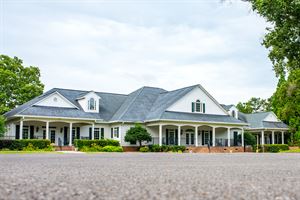
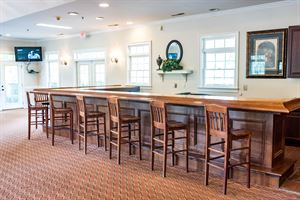
Additional Info
Venue Types
Features
- Max Number of People for an Event: 350