

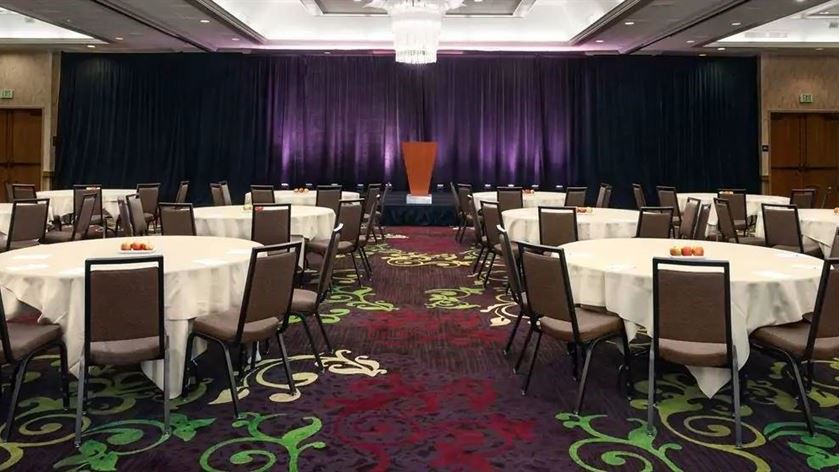

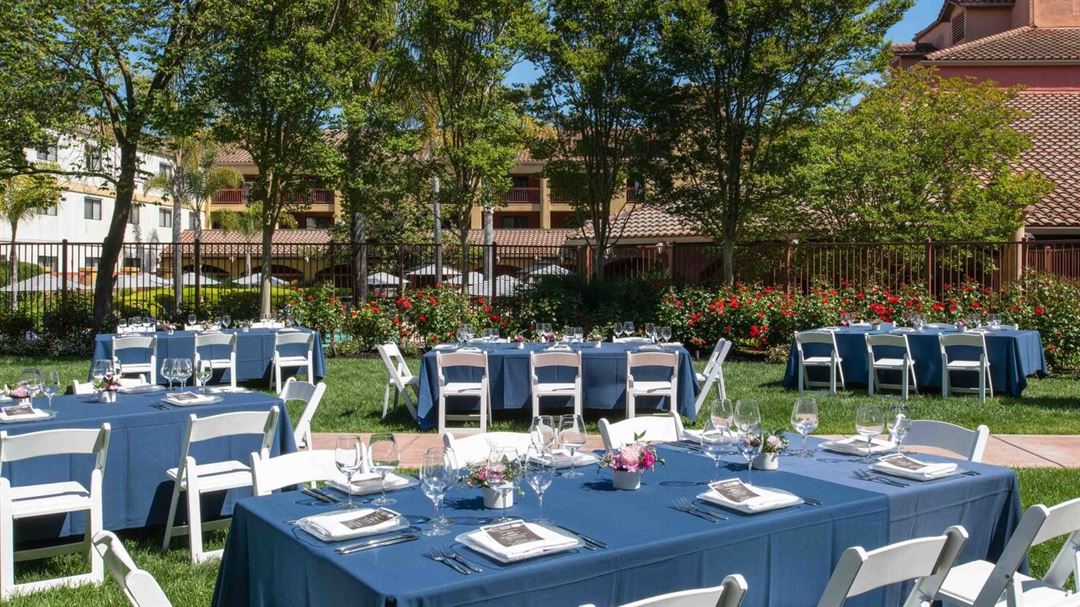












DoubleTree by Hilton Hotel Sonoma Wine Country
1 Doubletree Drive, Rohnert Park, CA
700 Capacity
$1,600 to $3,400 for 50 Guests
We have three dedicated ballrooms, the largest featuring a dance floor and room for up to 700 guests. Our event space is over 32,000 square feet. A dedicated catering team and A/V services are on hand.
Our grand ballroom can host up to 1,050 guests, or the space can be divided for smaller affairs. We have a lush outdoor courtyard, and our events team specializes in cultural weddings.
Event Pricing
Event Menus
700 people max
$32 - $68
per person
Event Spaces
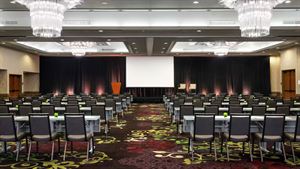
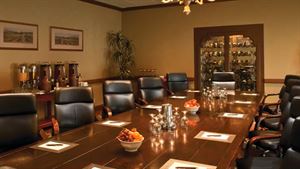
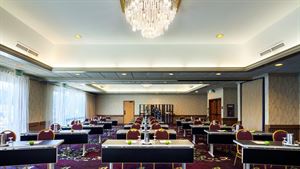
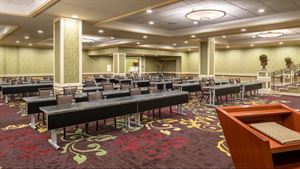

Outdoor Venue
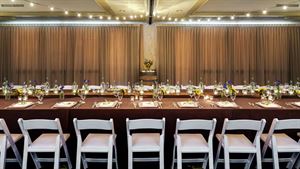
General Event Space
Additional Info
Venue Types
Amenities
- Full Bar/Lounge
- On-Site Catering Service
- Outdoor Function Area
- Wireless Internet/Wi-Fi
Features
- Max Number of People for an Event: 700
- Number of Event/Function Spaces: 10
- Total Meeting Room Space (Square Feet): 17,971