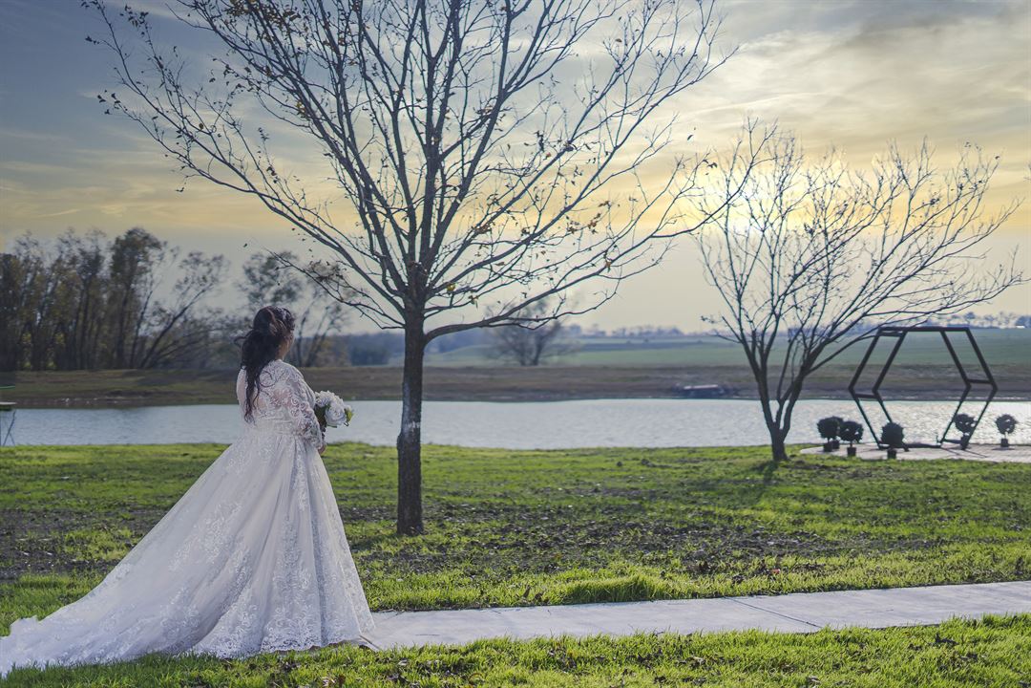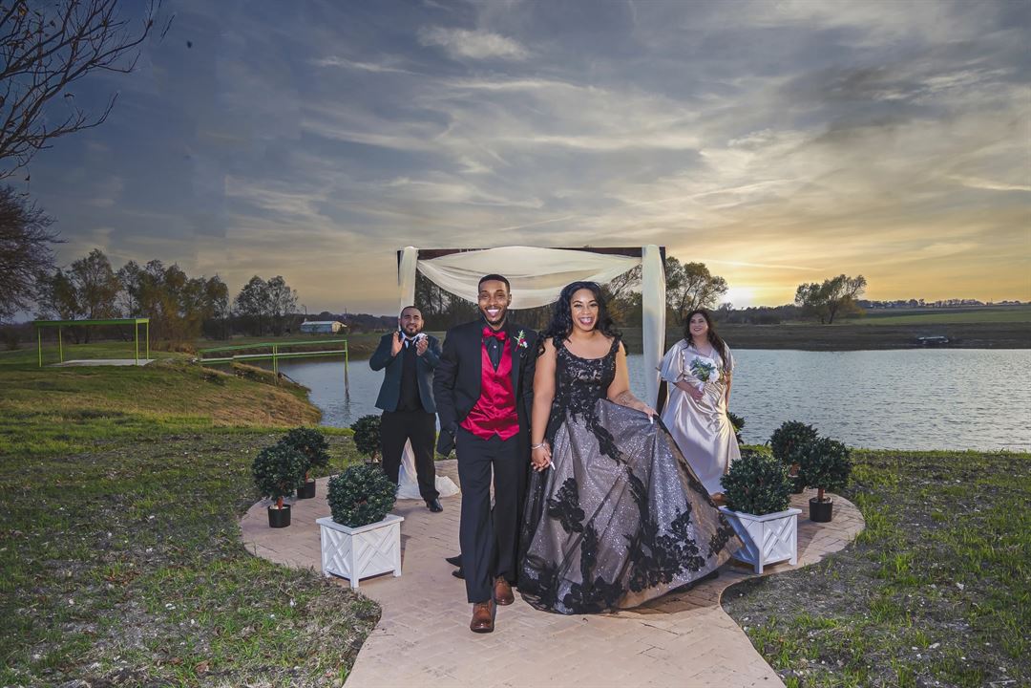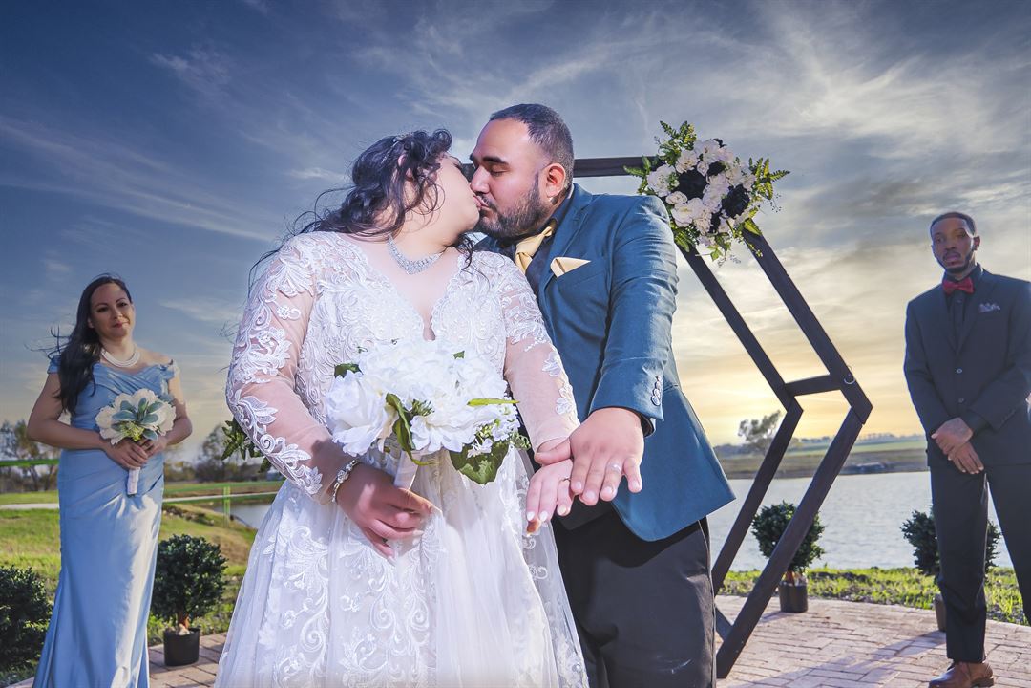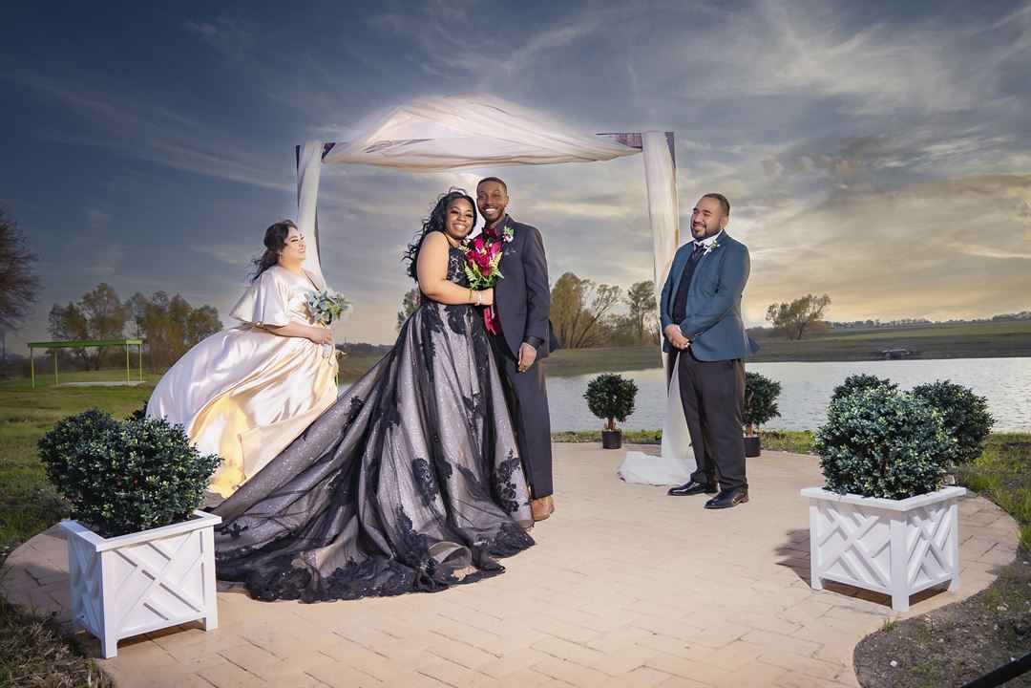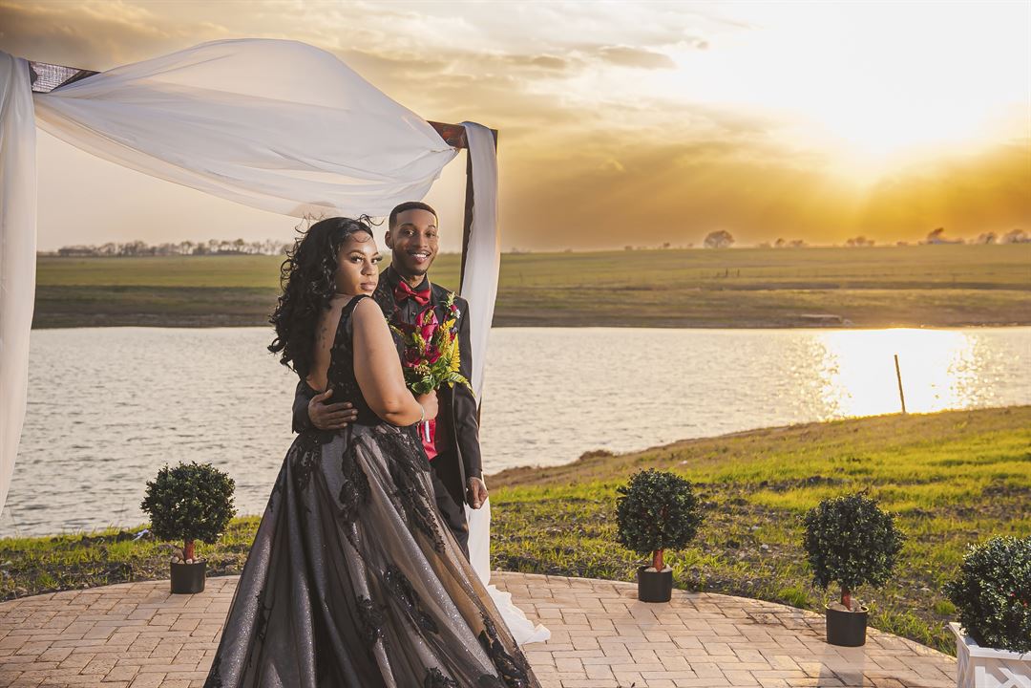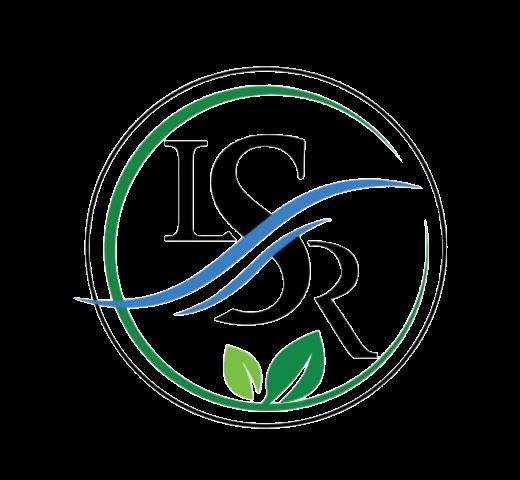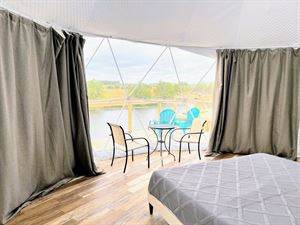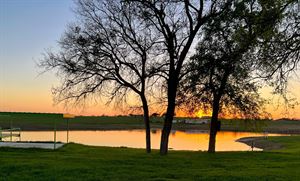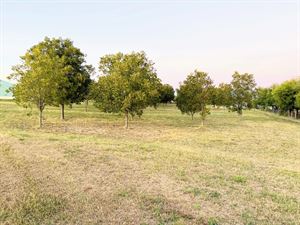Lake Serenity Ranch
2379 S. FM 2184, Rogers, TX
Capacity: 200 people
About Lake Serenity Ranch
Lake Serenity Ranch (LSR) is a country destination event and resort venue built to host unforgettable celebrations and getaway experience. Sitting on almost 20 acres of natural beauty including a 6.5 acre private lake, LSR is a beautiful property where the sunset is always stunning, with a gentle terrain and vast amount of Pecan trees on the property.
Located just southeast of Temple and about one hour drive from Waco, Austin, and Killeen, LSR is built to cater to your event needs. Your guests will love the breeze across the lake, our beautiful landscapes, and tasteful décor. LSR also gives you the freedom to choose your own vendors! If you are starting out and need contacts, we have a vendor list you can refer to if you need references for services such as photography, catering, coordinators, entertainment, photo booth, and more. If you would like a complete event services, we can deliver a wedding of your dreams with the least stress to you. We have more than 7 years of expertise in the wedding and event business.
Event Pricing
Serenity Package
Attendees: 30-180
| Deposit is Required
| Pricing is for
weddings
and
parties
only
Attendees: 30-180 |
$3,500 - $6,000
/event
Pricing for weddings and parties only
Ranch Package
Attendees: 30-180
| Deposit is Required
| Pricing is for
all event types
Attendees: 30-180 |
$14,000 - $15,000
/event
Pricing for all event types
Key: Not Available
Availability
Select a date to Request Pricing
Event Spaces
The Grove
The Lake Domes
The Lakeside
The Orchard
The Ranch-house
Venue Types
Amenities
- Outdoor Function Area
- Outside Catering Allowed
- Valet Parking
- Waterfront
- Waterview
- Wireless Internet/Wi-Fi
Features
- Max Number of People for an Event: 200
- Special Features: Tables and chairs, Ample parking, On site team member, String lighting, Separate Bride and Groom dressing rooms, Setup and cleanup, Portable LED bar, Yard games
- Year Renovated: 2023
