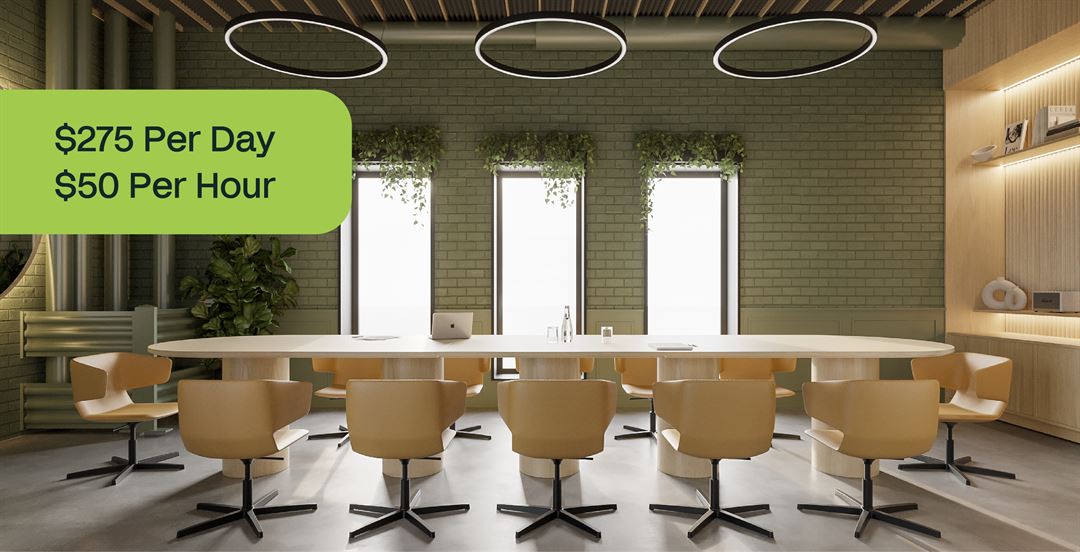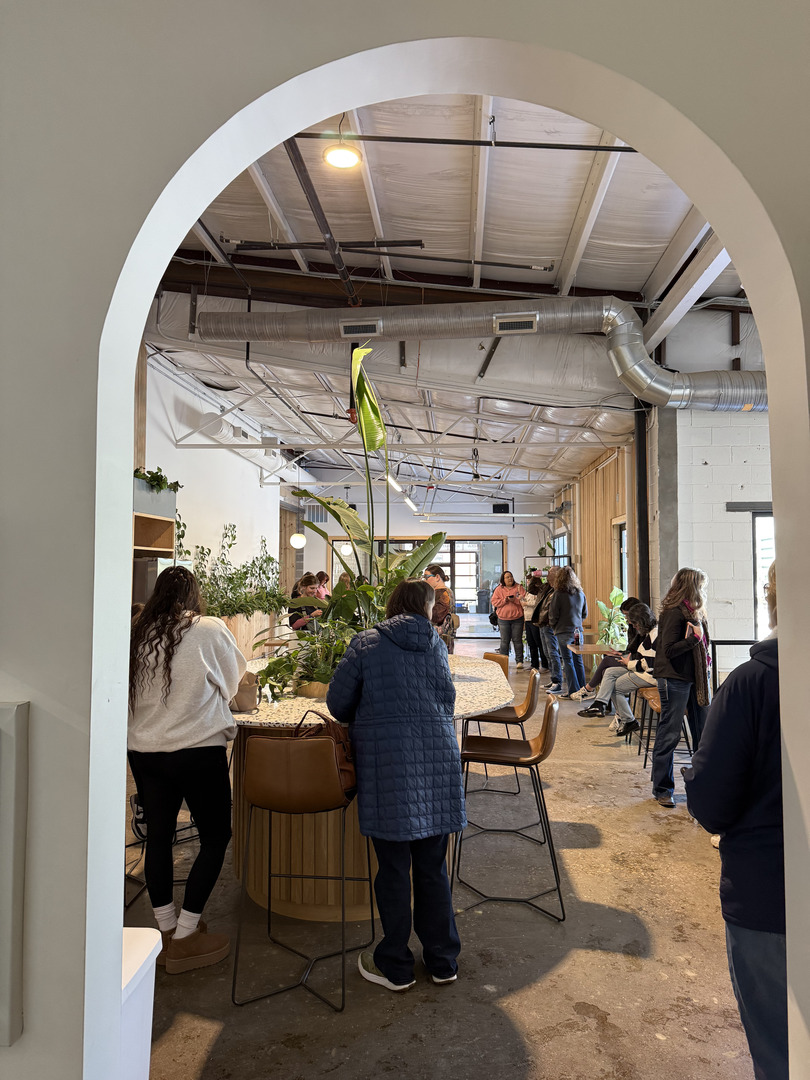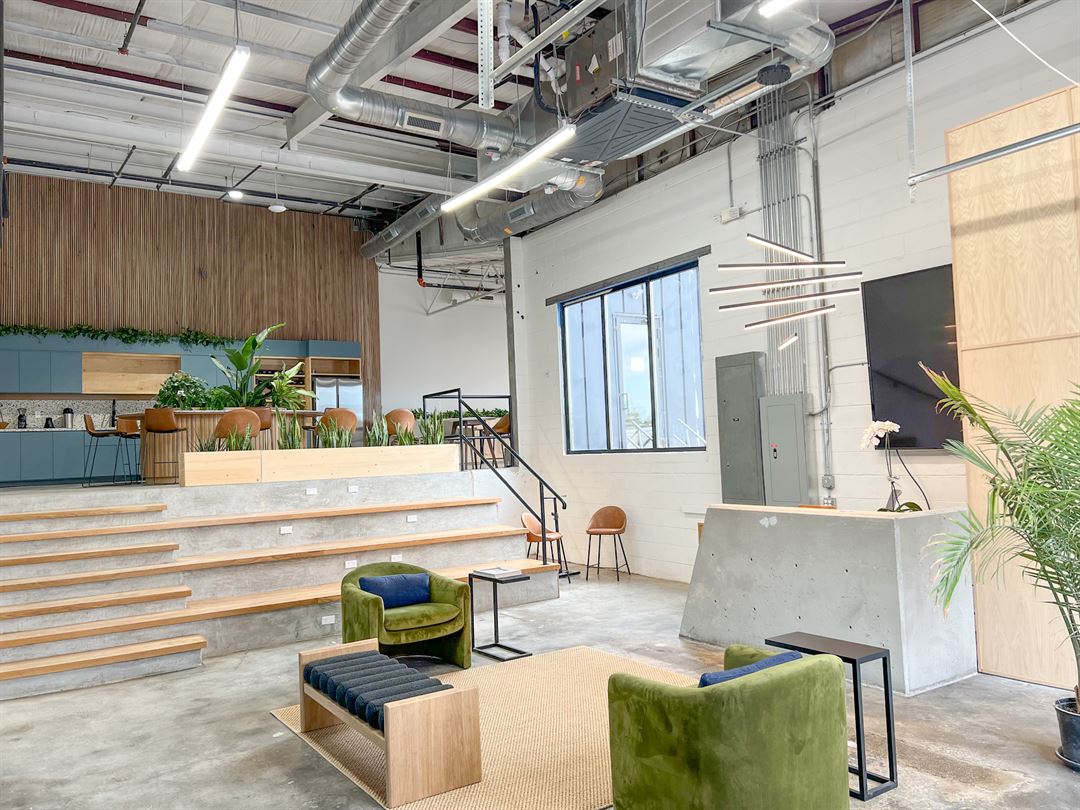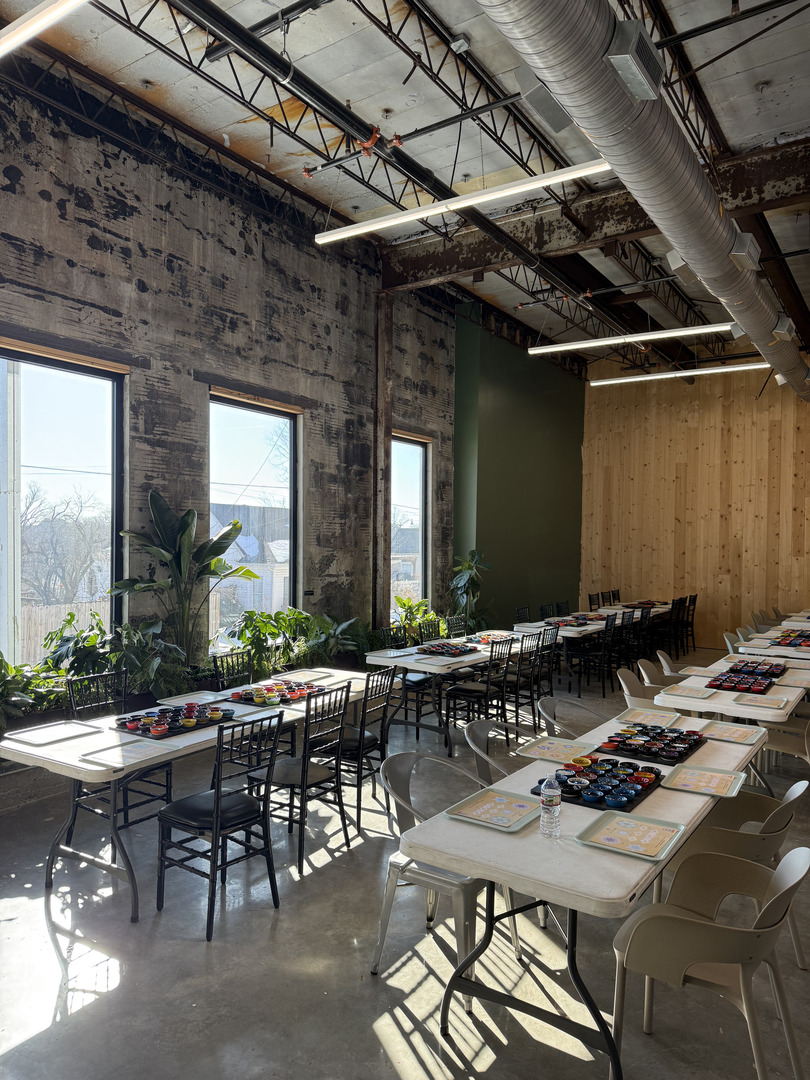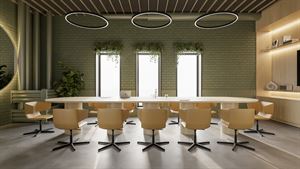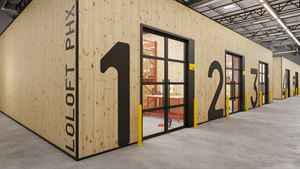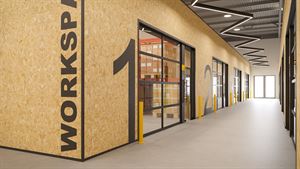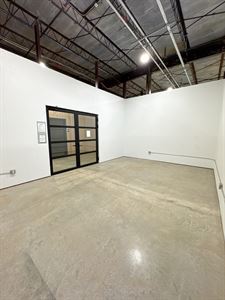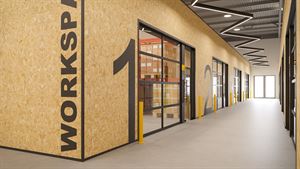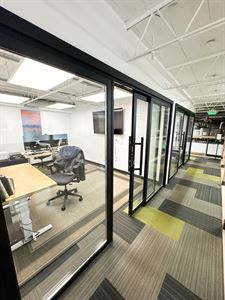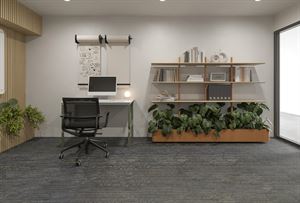About Loloft Rogers, Arkansas
Need a space to showcase product to Walmart? Need a meeting room or a desk space? Perhaps an office or event space for a launch? Discover Loloft – Rogers, Arkansas’ Premier Space for Work and Events. Looking for a flexible, professional, and inspiring space to get work done, host meetings, or plan your next event? Loloft in Rogers, Arkansas is redefining how and where work happens.
Whether you're a solo entrepreneur, small team, or planning a gathering, Loloft offers the modern amenities and local charm you’ve been searching for — without the long-term commitment.
Why Loloft?
Fully-furnished private offices and open coworking space
Professional meeting and conference rooms (up to 12 people)
Event space that accommodates up to 60 guests
High-speed Wi-Fi, AV equipment, and comfortable, modern furnishings
Flexible pricing – book by the hour, day, or month
Onsite staff, easy parking, and 24/7 access for members
Catering flexibility + optional bar service, security, and event support
Surrounded by natural greenery in the heart of Rogers
From daily grind to big events, Loloft gives you the freedom and support to work your way — all in a beautifully designed, productivity-driven environment.
Book a tour or reserve your space today – experience the future of work in Northwest Arkansas.
Event Pricing
Daily Rate: S, M, L OR XL Showroom Warehouses (125 - 1.6K Sqft)
Attendees: 0-75
| Deposit is Required
| Pricing is for
parties
and
meetings
only
Attendees: 0-75 |
$139 - $894
/event
Pricing for parties and meetings only
Daily rate: Conference / Meeting Room for 12-16 people
Attendees: 0-12
| Pricing is for
meetings
only
Attendees: 0-12 |
$275
/event
Pricing for meetings only
Main Event Space (up to 80 people)
Attendees: 0-80
| Deposit is Required
| Pricing is for
parties
and
meetings
only
Attendees: 0-80 |
$65 - $85
/person
Pricing for parties and meetings only
S,M,L OR XL Showroom Warehouses (125 - 1.6K Sqft)
Attendees: 0-50
| Deposit is Required
| Pricing is for
parties
and
meetings
only
Attendees: 0-50 |
$30 - $300
/hour
Pricing for parties and meetings only
Conference Room/ Meeting Room 12-16 people
Attendees: 0-16
| Pricing is for
meetings
only
Attendees: 0-16 |
$50
/hour
Pricing for meetings only
Fully Furnished Office Space (up to 6 people)
Attendees: 0-6
| Deposit is Required
| Pricing is for
meetings
only
Attendees: 0-6 |
$55 - $65
/hour
Pricing for meetings only
Event Spaces
Conference Room/ Meeting Room (for 12 - 16)
Loloft Event Space (up to 80 people)
Small Showroom Space (125 to 249 sqft)
Medium Showroom Space (250 - 550 sqft)
Large Showroom Space (501 > 799 SQFT)
XL Showroom Space (800-1.6K SQFT)
Fully Furnished Office Space (up to 4 people)
Fully Furnished Office Space (up to 6 people)
Venue Types
Amenities
- ADA/ACA Accessible
- Fully Equipped Kitchen
- On-Site Catering Service
- Outside Catering Allowed
- Wireless Internet/Wi-Fi
Features
- Max Number of People for an Event: 75
- Number of Event/Function Spaces: 28
- Special Features: Discover a Versatile Venue for Meetings, Events & Creative Workspaces. Whether you're hosting an executive meeting, launching a workshop, or looking for a dynamic studio, choose Loloft for your next meeting and/ or event.
- Total Meeting Room Space (Square Feet): 28,000
- Year Renovated: 2023
