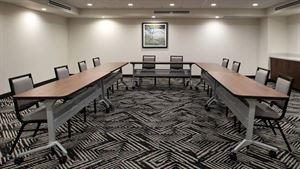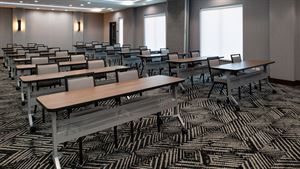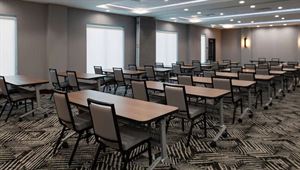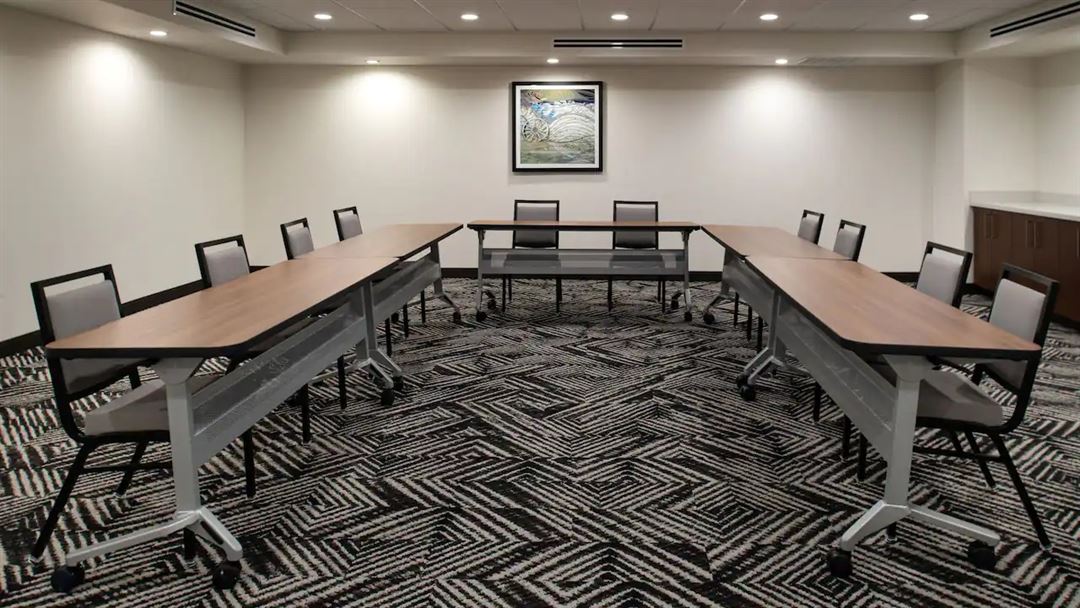
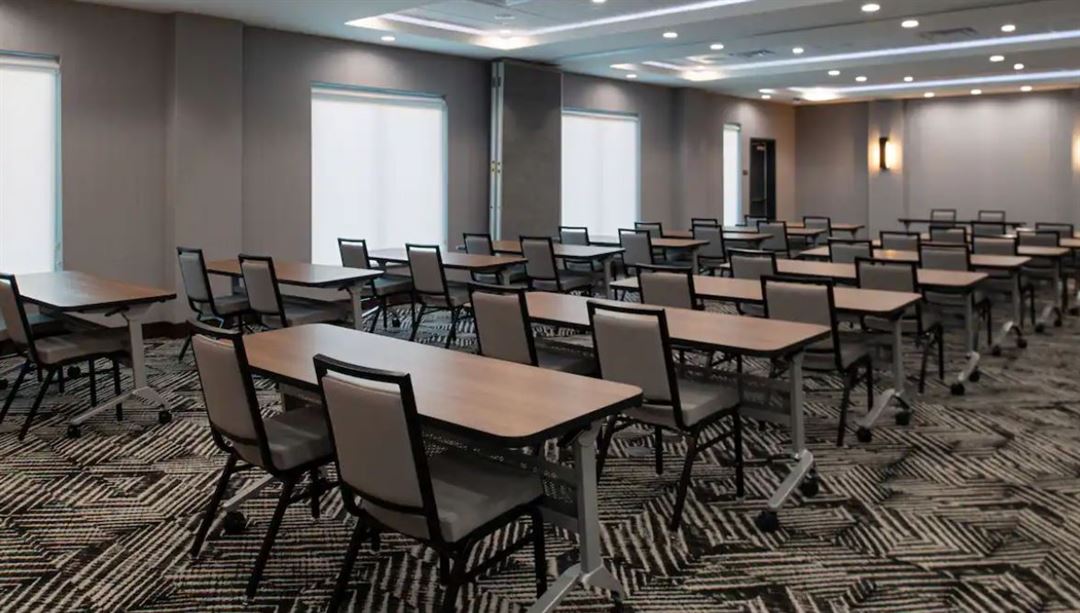
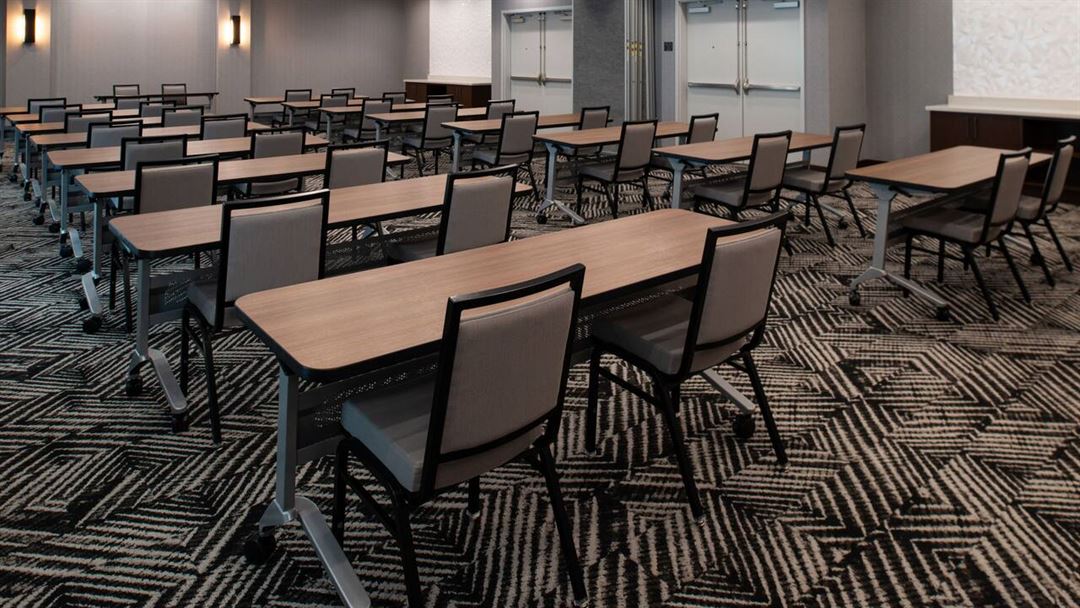
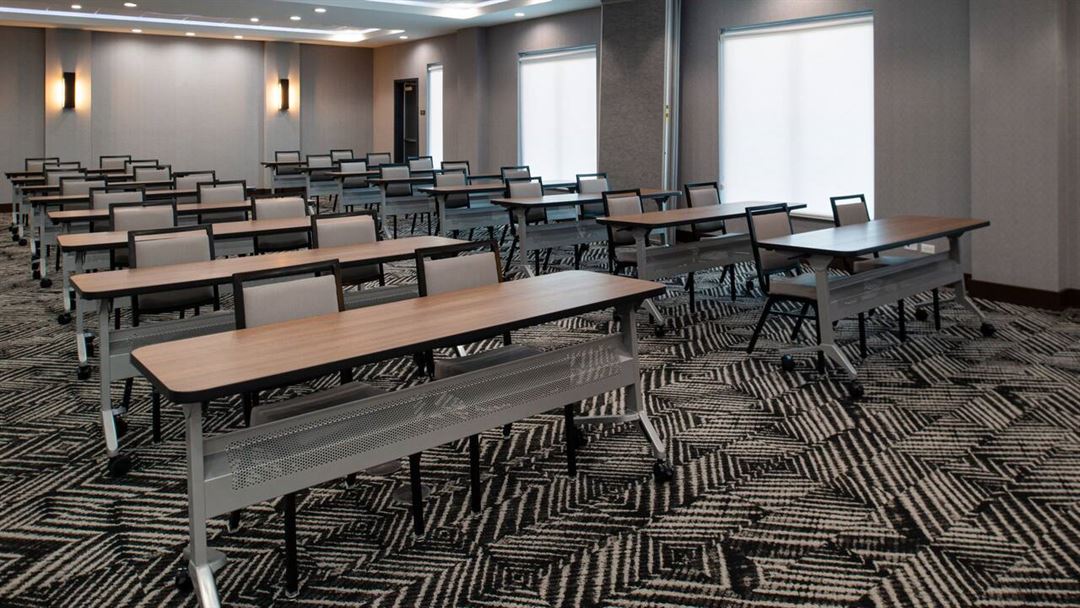
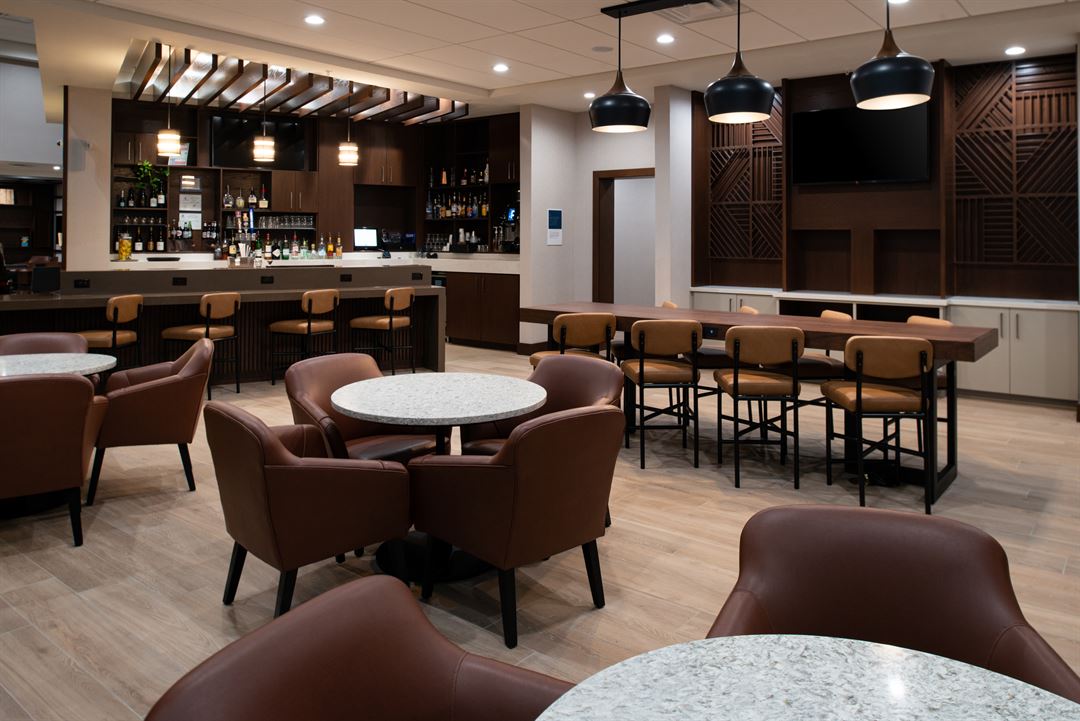




Hyatt Place Dallas/Rockwall
1600 La Jolla Pointe Dr., Rockwall, TX
Capacity: 75 people
About Hyatt Place Dallas/Rockwall
The new Hyatt Place Rockwall offer a total of 2,119 sq. ft. of event space.
Our beautiful space set in grey, back and silver is the perfect space for a corporates meeting or social event! The adjustable lighting allows you to set the mood of your event. We have piped in Muzak or bring your portable devise for back ground music.
The flexibility of designing your custom event is endless!
Event Pricing
Event Space
Attendees: 10-96
| Pricing is for
weddings
only
Attendees: 10-96 |
$300 - $900
/event
Pricing for weddings only
Key: Not Available
Availability
Last Updated: 1/14/2022
Event Spaces
Board Room
Meeting room 1
Meeting Room 2
Meeting room 1&2
Venue Types
Amenities
- ADA/ACA Accessible
- Full Bar/Lounge
- Outdoor Pool
- Outside Catering Allowed
- Wireless Internet/Wi-Fi
Features
- Max Number of People for an Event: 75
- Special Features: Our beautiful hotel has an outdoor patio with fire pit to enjoy before or after your event.
- Total Meeting Room Space (Square Feet): 3
- Year Renovated: 2020
