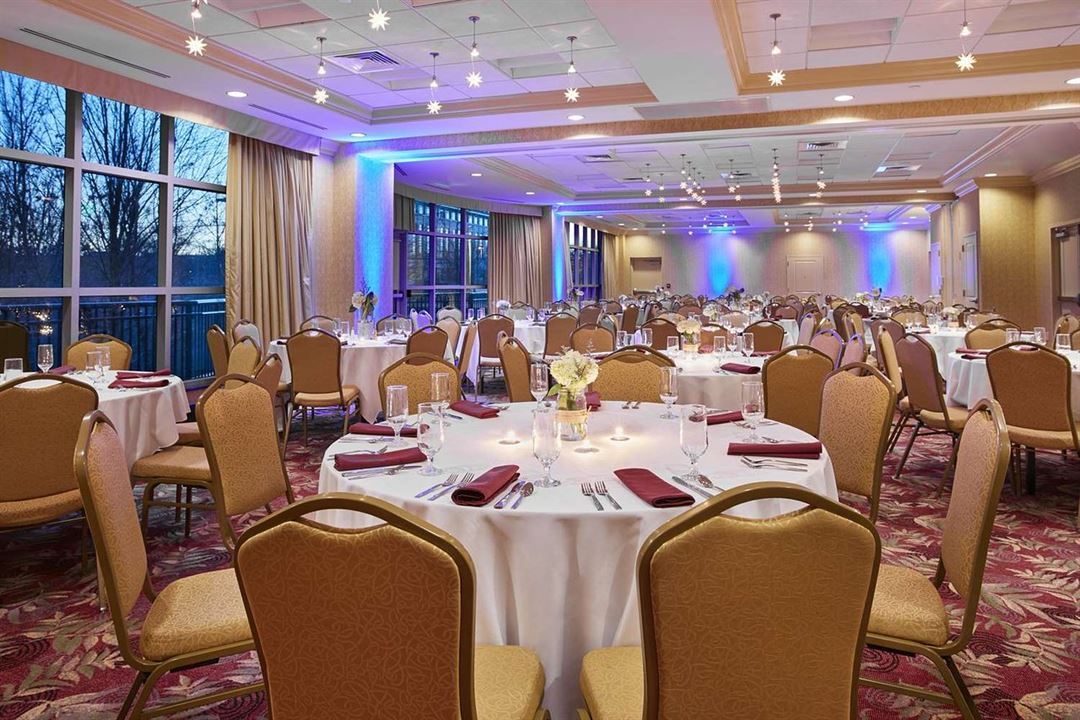
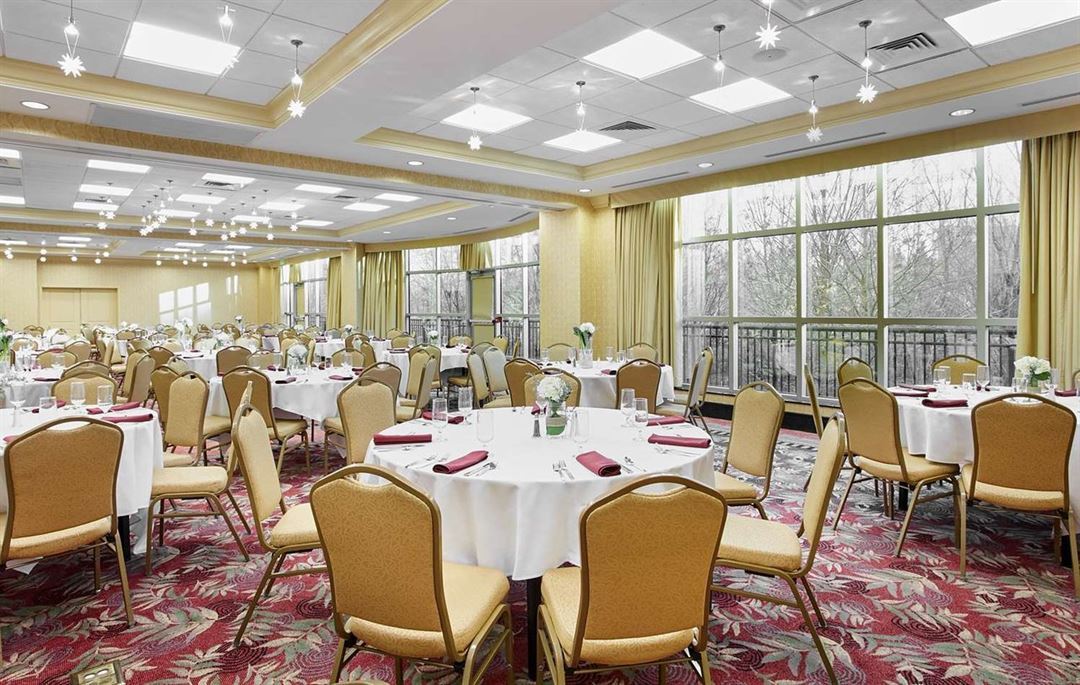
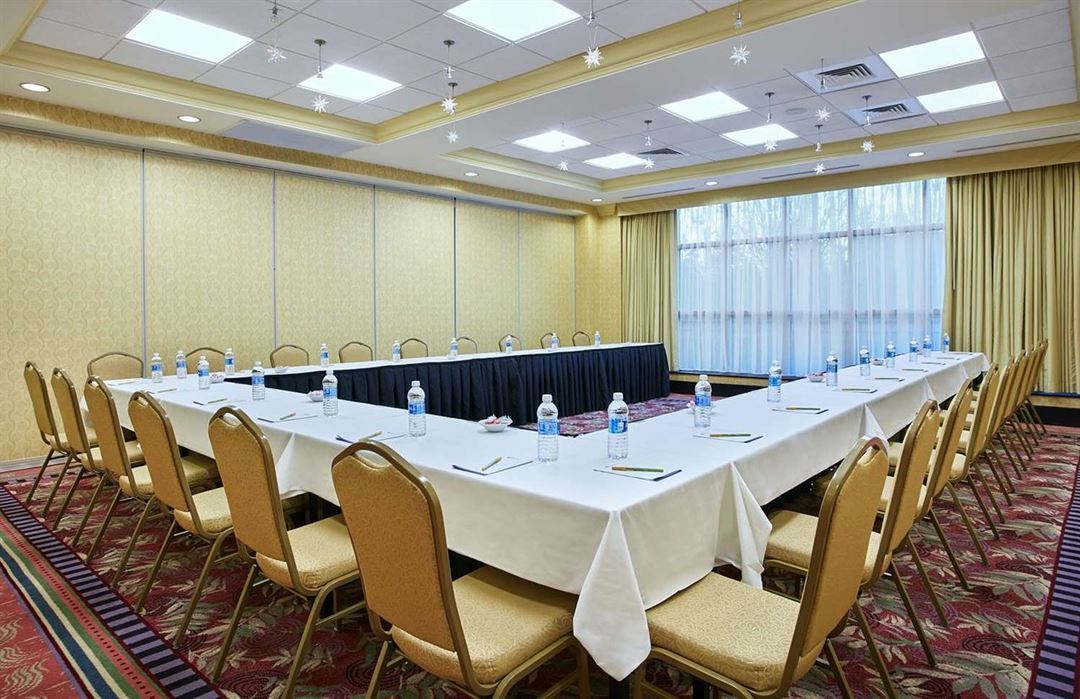
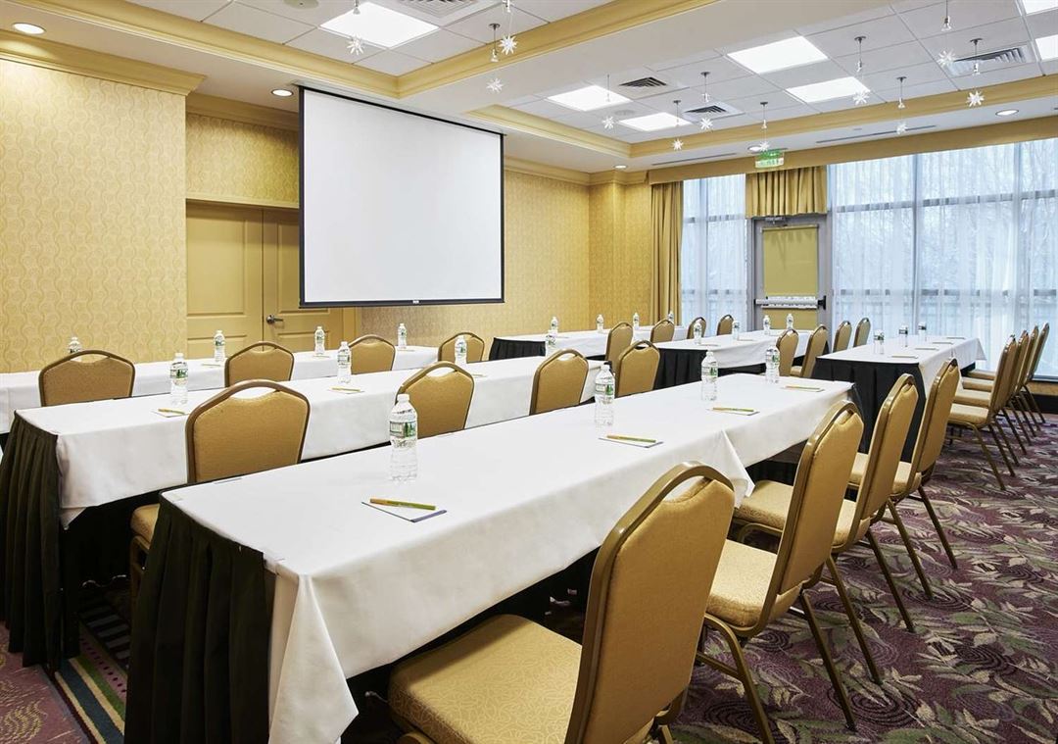
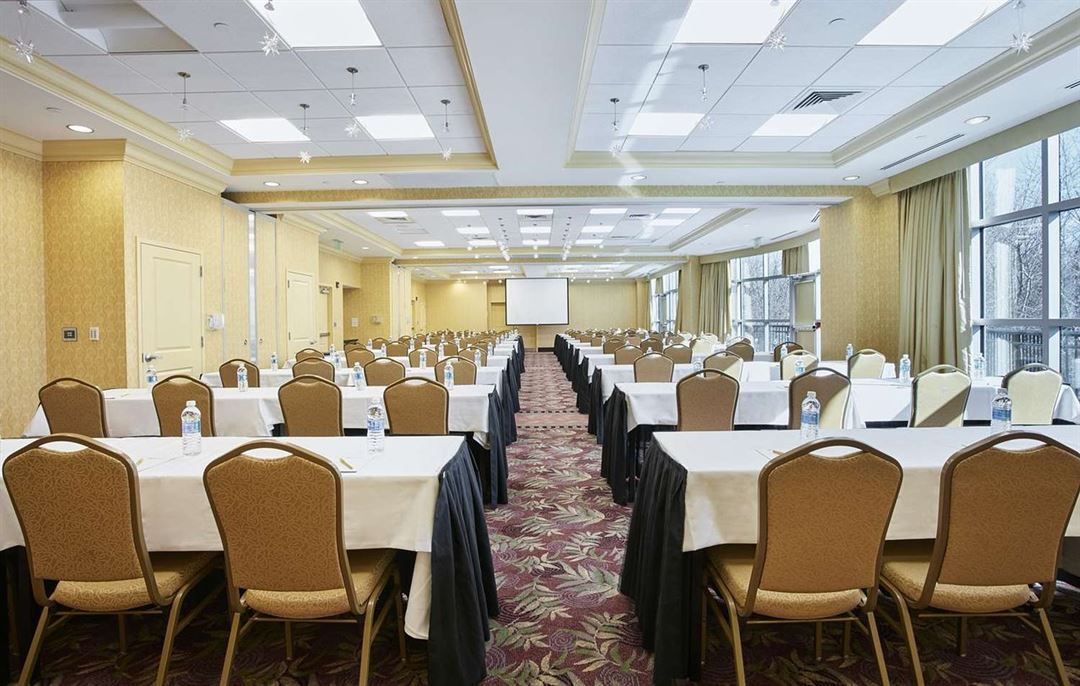







Hilton Garden Inn Rockville
14975 Shady Grove Road, Rockville, MD
120 Capacity
$798 to $3,248 for 50 Guests
Plan a meeting or event at Hilton Garden Inn Rockville-Gaithersburg with over 2,298 square feet of flexible meeting and event space, which can accommodate up to 150 attendees depending on the set up! Our hotel in Rockville, Maryland offers complimentary WiFi access throughout the hotel, as well as A/V equipment to enhance presentations. Choose from creative catering options and wedding packages for your special event or enjoy an informal meal in the on-site restaurant.
Event Pricing
Breakfast
$15.95 - $16.95
per person
Breakfast and Brunch
$17.95 - $39.95
per person
Boxed Lunch
$22.95 per person
Lunch
$32.95 - $38.95
per person
Custom Plated Dinners
$33.95 - $34.95
per person
Lunch or Dinner Buffet
$39.95 - $64.95
per person
Event Spaces
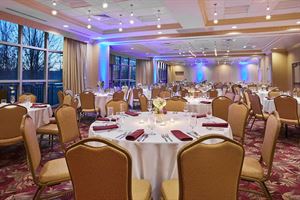
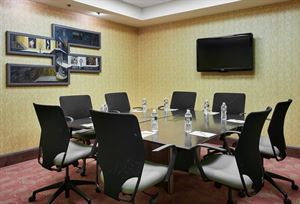
Fixed Board Room
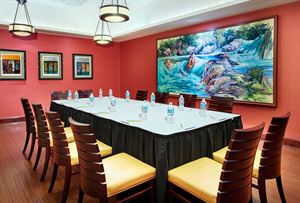

Additional Info
Neighborhood
Venue Types
Amenities
- ADA/ACA Accessible
- Indoor Pool
- On-Site Catering Service
- Wireless Internet/Wi-Fi
Features
- Max Number of People for an Event: 120
- Number of Event/Function Spaces: 4
- Total Meeting Room Space (Square Feet): 2,898