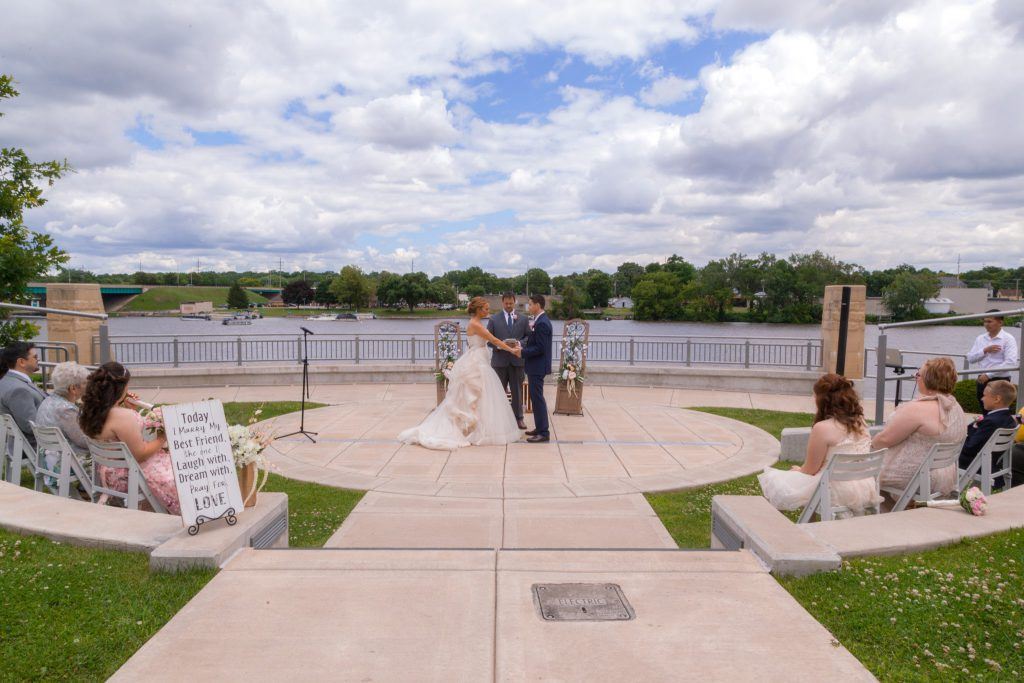
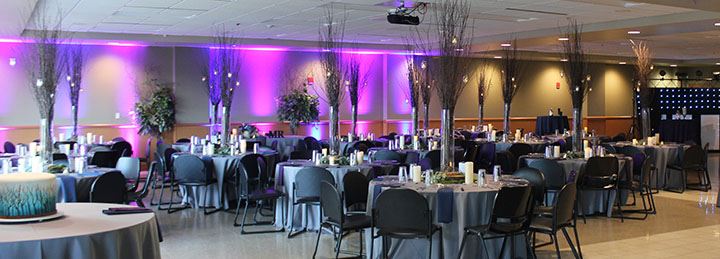
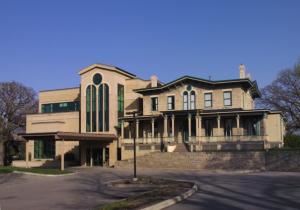
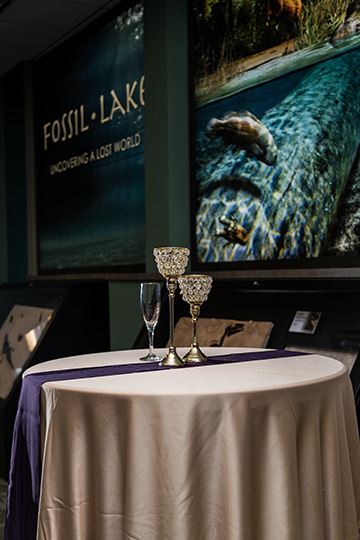
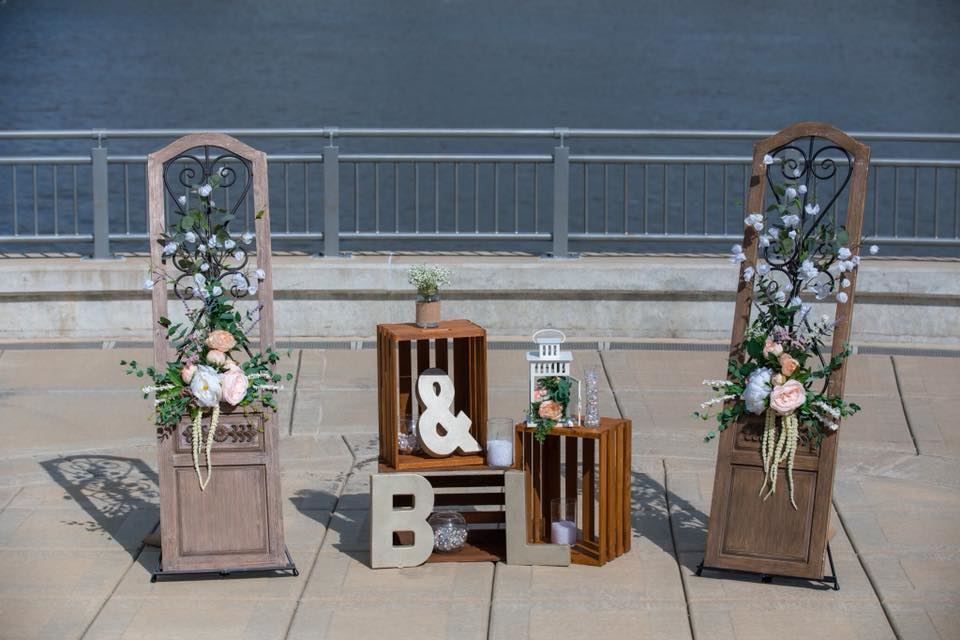











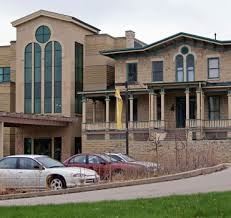
Burpee Museum
737 North Main Street, Rockford, IL
250 Capacity
$500 to $5,500 / Meeting
From a wedding to a corporate gathering or conference, Burpee provides a great location for a downtown, picturesque river view gathering. It is the goal of Burpee Museum of Natural History for you to have an effortless event.
From the Barns Historic Mansion to the Riverview Banquet hall, Burpee has a variety of unique spaces that facilitate fun events and unique photoshoots. Contact us for a tour.
Event Pricing
Burpee Museum of Natural History Wedding and Receptions
250 people max
$500 - $5,500
per event
Event Spaces



General Event Space



General Event Space

Additional Info
Venue Types
Amenities
- ADA/ACA Accessible
- Outdoor Function Area
- Waterfront
- Waterview
- Wireless Internet/Wi-Fi
Features
- Max Number of People for an Event: 250
- Total Meeting Room Space (Square Feet): 5,000