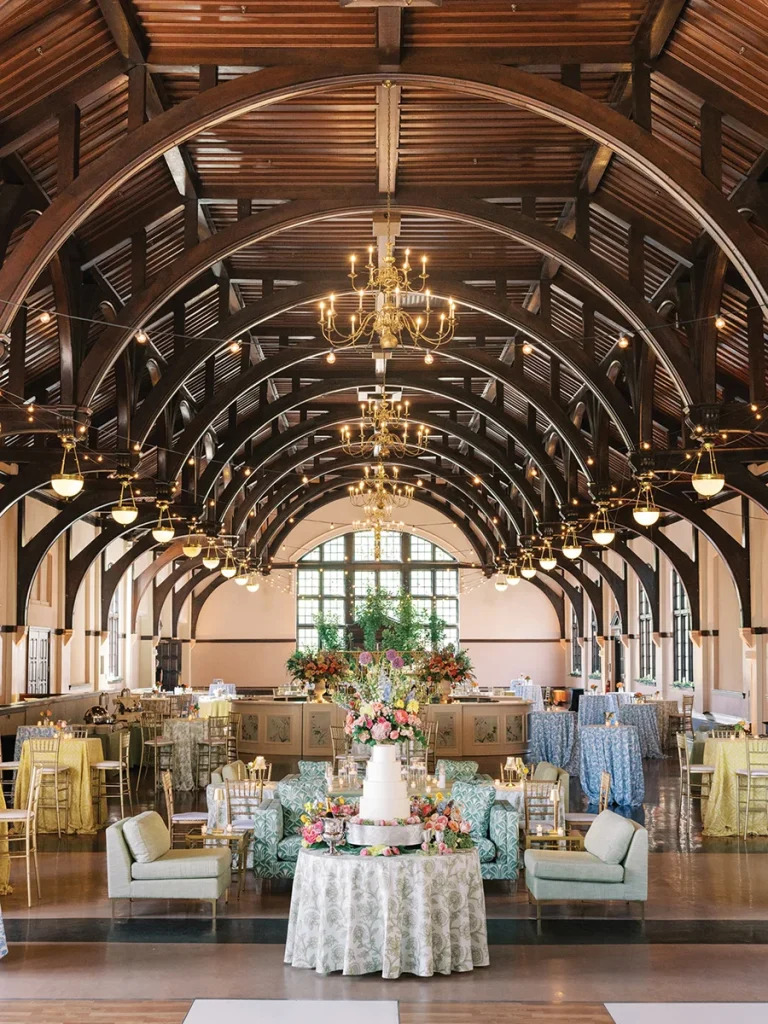
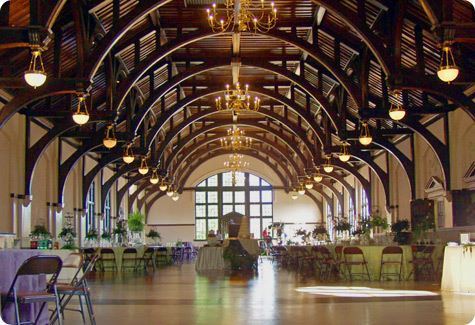
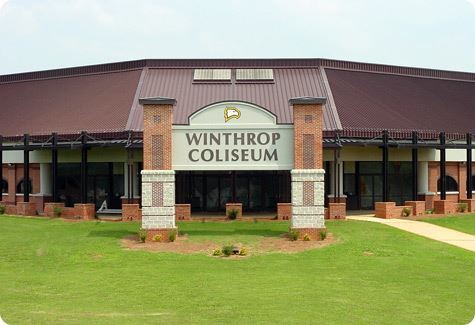

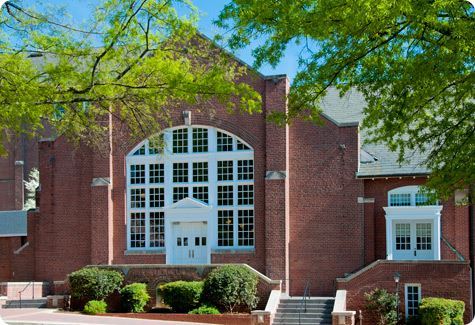

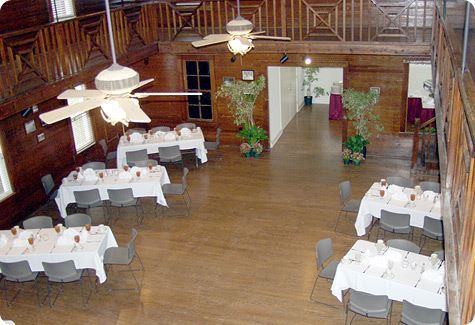
WINTHROP UNIVERSITY
701 Oakland Ave, Winthrop University - Seller's House, Rock Hill, SC
6,000 Capacity
$850 to $11,500 / Meeting
Winthrop University is a diverse campus, full of great spaces for your upcoming events, meetings, or weddings. The Office of University Events provides a variety of venues and personalized services to help create a memorable experience for you and your guests. Whether you have 5 people or 500, our mission is to help you with your event needs. We offer auditoriums of all sizes, conference rooms, full-service catering, large event halls, and more.
Event Pricing
Venue Rental
6,000 people max
$850 - $11,500
per event
Availability (Last updated 8/25)
Event Spaces
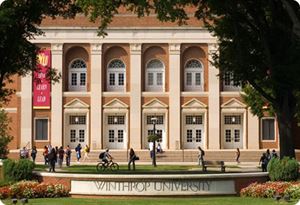
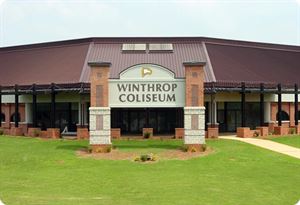
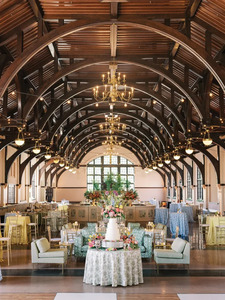
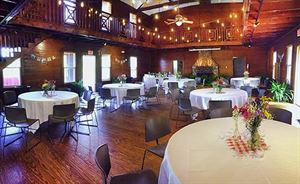
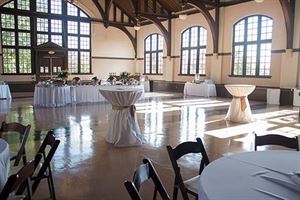
Additional Info
Venue Types
Amenities
- ADA/ACA Accessible
- On-Site Catering Service
- Wireless Internet/Wi-Fi
Features
- Max Number of People for an Event: 6000
- Number of Event/Function Spaces: 15
- Total Meeting Room Space (Square Feet): 28,375