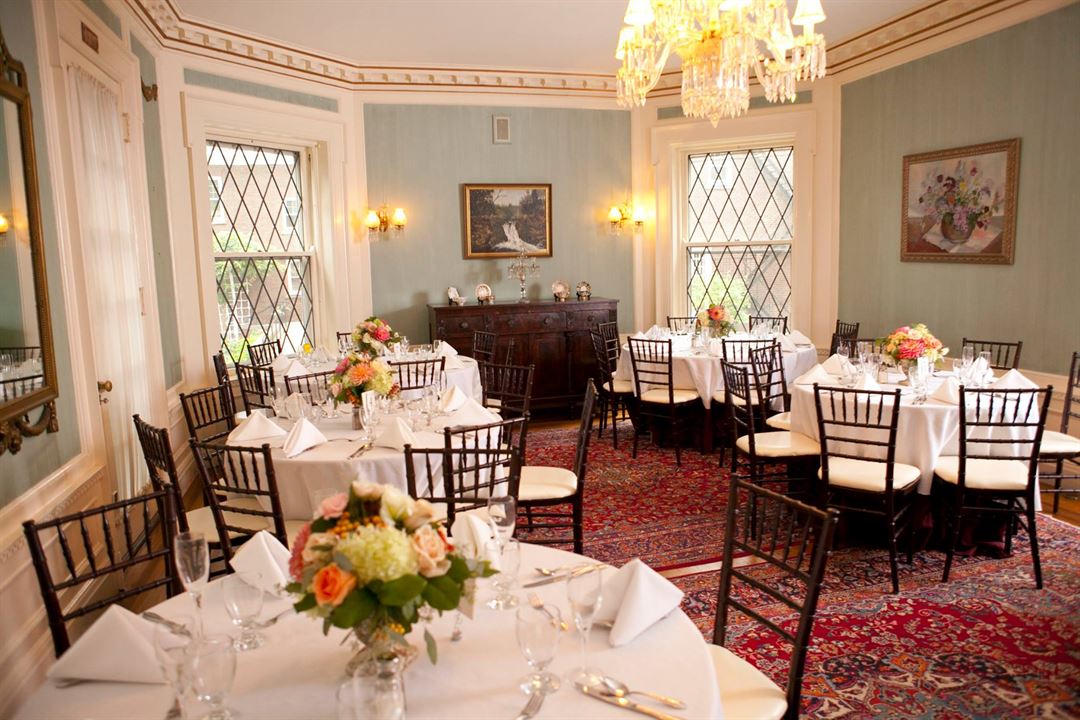
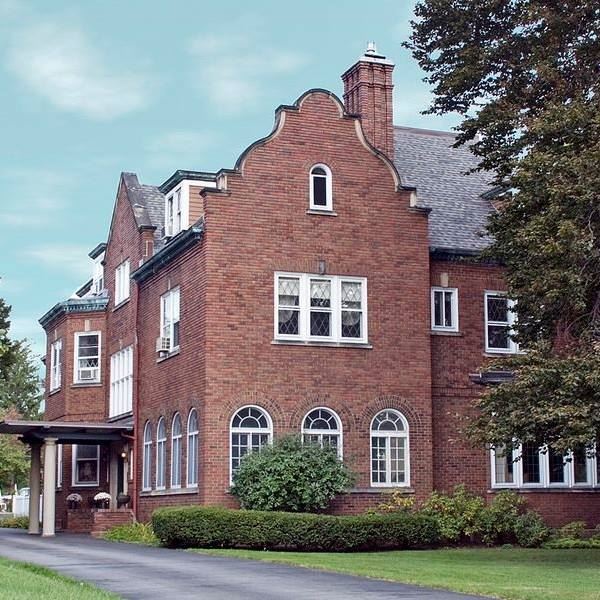
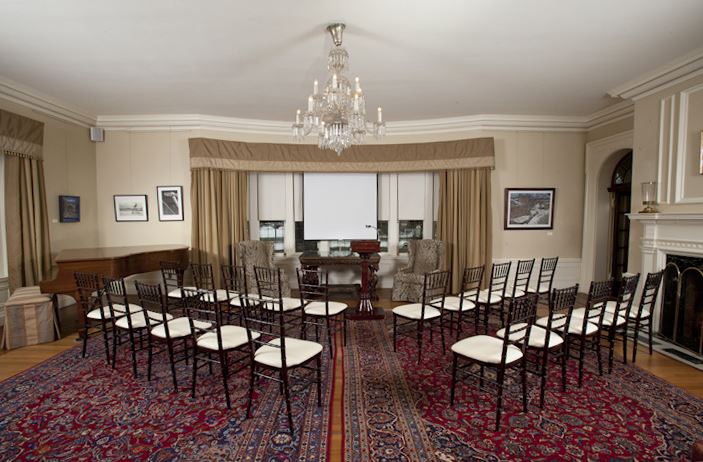
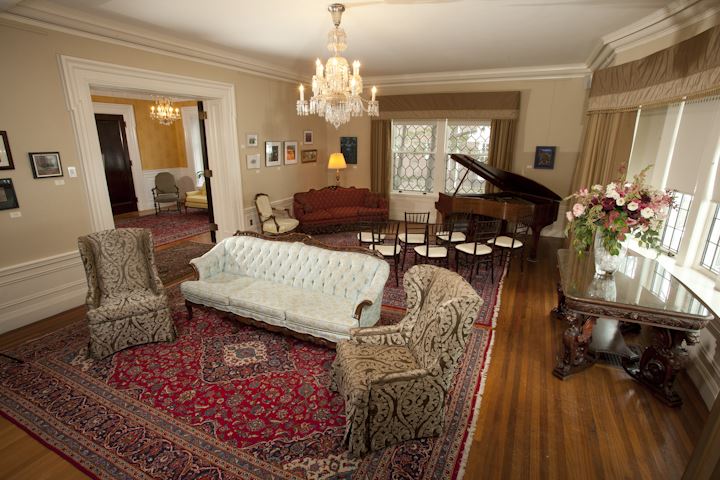
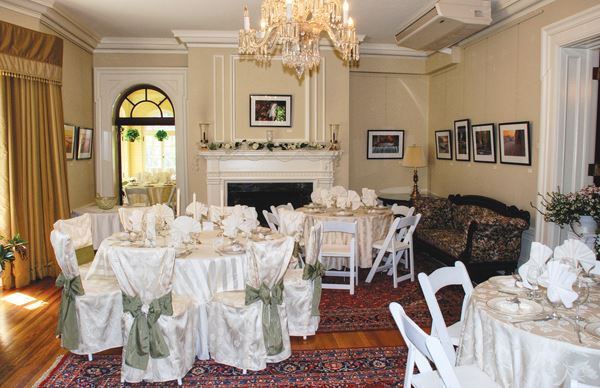









The Perkins Mansion
494 East Ave, Rochester, NY
120 Capacity
$250 to $6,500 / Event
Our beautiful mansion is available for private and corporate parties.
Whether planning an elaborate reception utilizing the entire Mansion, an intimate dinner party in the Solarium, a business meeting, or a social meet-and-greet in the Parlour, The Perkins Mansion offers a variety of unique rooms that are available to meet the needs of most any size group. Photos in the links below.
Event Pricing
Room
120 people max
$250 - $6,500
per event
Availability (Last updated 11/25)
Event Spaces
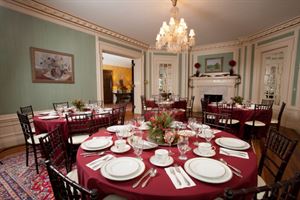
General Event Space
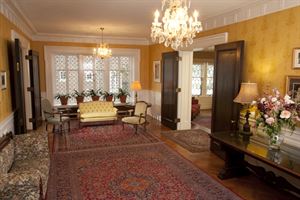
General Event Space
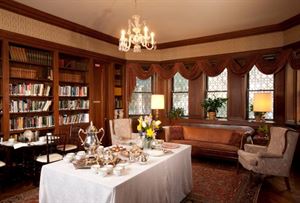
General Event Space

General Event Space
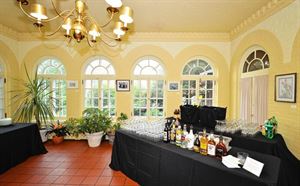
General Event Space
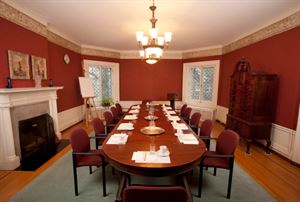
General Event Space
Recommendations
Fantastic Venue
— An Eventective User
from Rochester , NY
We had a small wedding shower on a snowy Sunday afternoon and everything was perfect from the atmosphere to the food to the service. Susan Plunket catering is their partner and we couldn’t have asked for anything better
Management Response
Thank you so much! This is much appreciated! We were delighted to have you. It was a beautiful bridal shower! Susan Plunkett’s Fabulous Foods is always delicious.
Additional Info
Neighborhood
Venue Types
Amenities
- ADA/ACA Accessible
- Full Bar/Lounge
- Fully Equipped Kitchen
- On-Site Catering Service
- Wireless Internet/Wi-Fi
Features
- Max Number of People for an Event: 120
- Number of Event/Function Spaces: 5