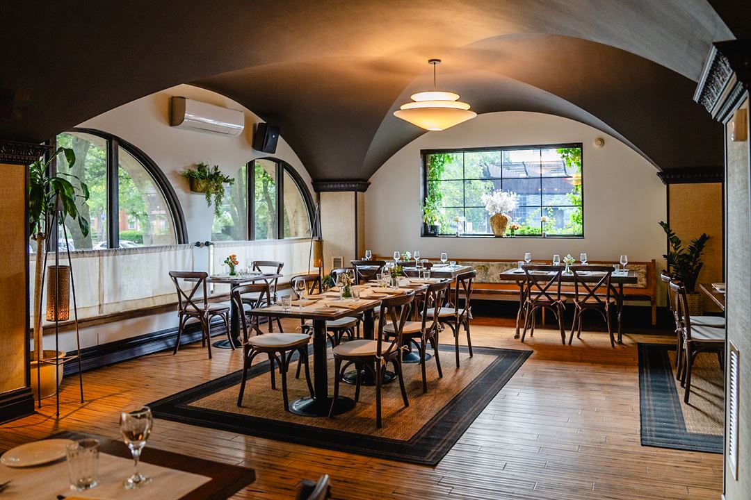
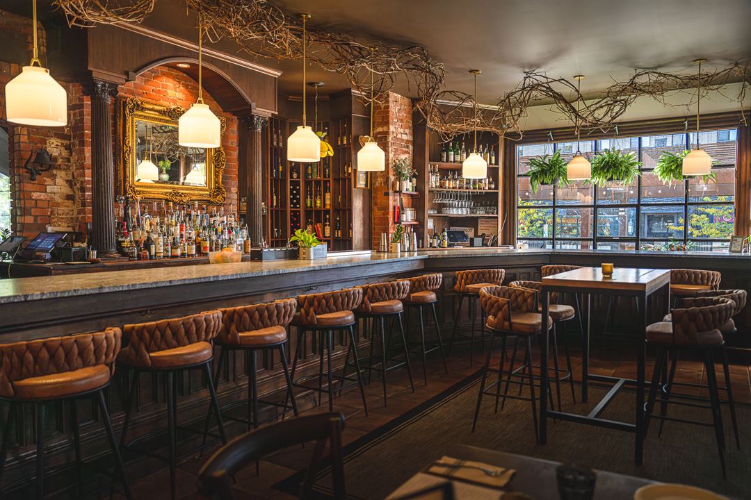
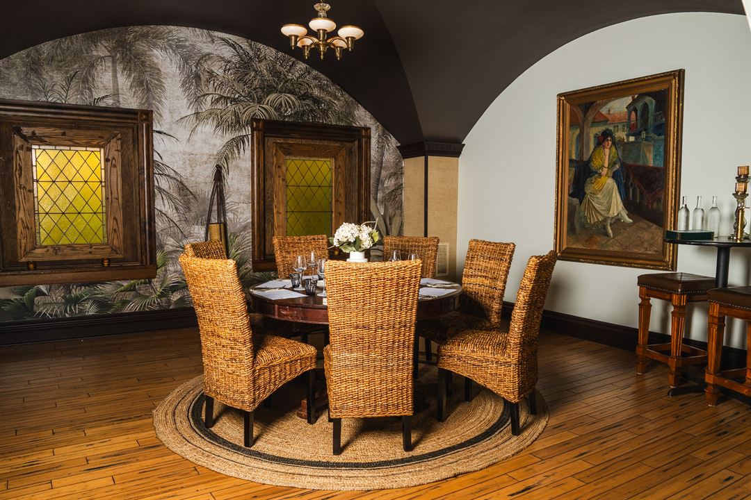
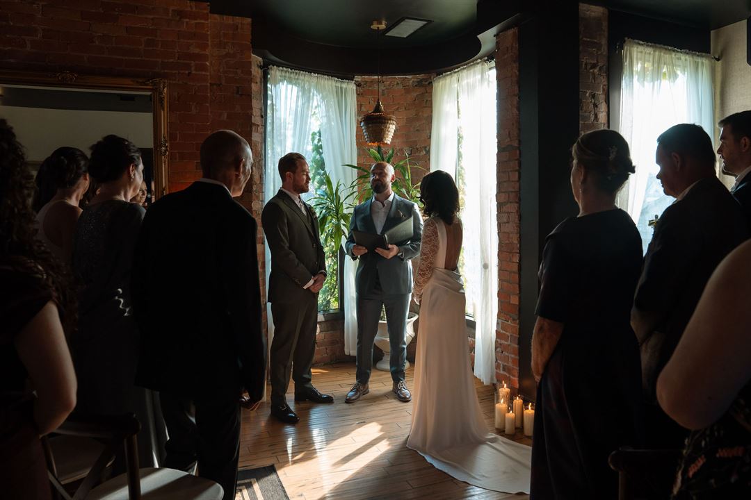
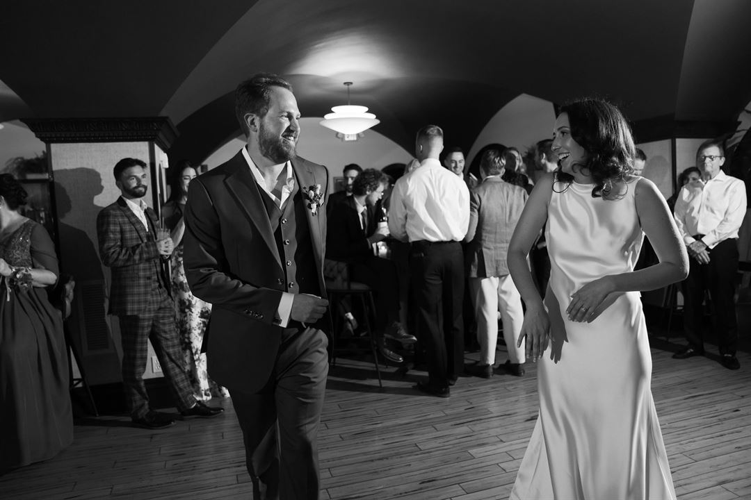

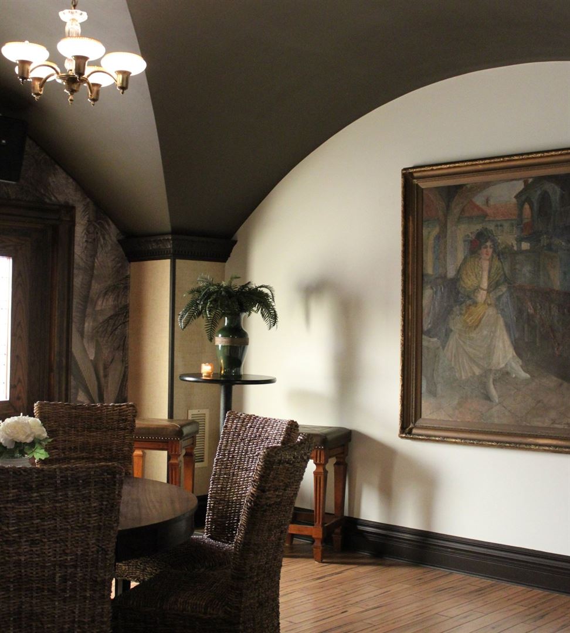


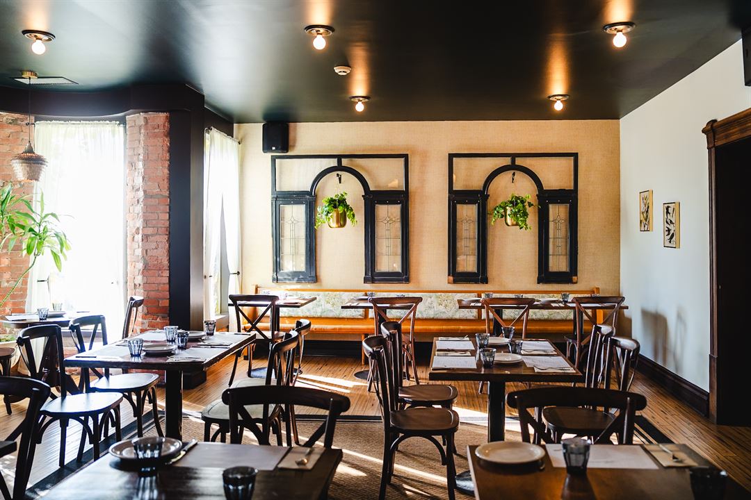
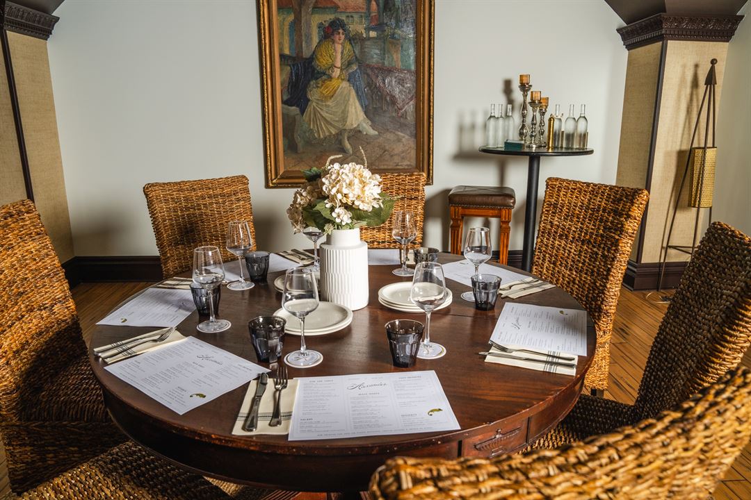
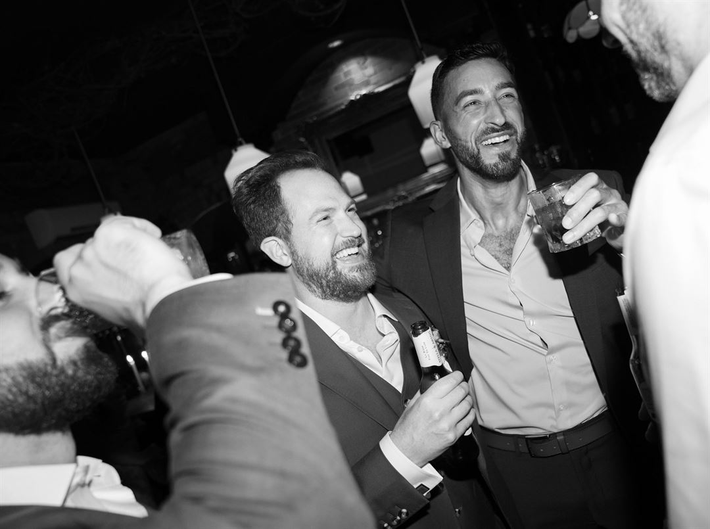





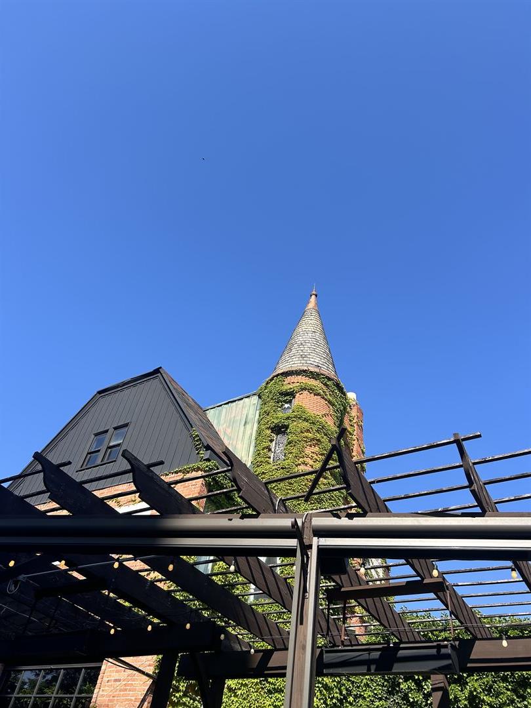
The Alexander
282 Alexander Street, Rochester, NY
150 Capacity
$2,250 to $6,750 for 50 Guests
The Alexander is located in a renovated Victorian Mansion in the heart of downtown Rochester. The hybrid restaurant and events venue has been recently reimagined into one of the most beautiful hospitality spaces in the region. The space is curated and operated by the Swan Family of Restaurants who run many one-of-a-kind restaurant concepts in Rochester, New York.
We specialize in helping you create lasting memories and curated experiences for you and your guests. We have a full in-house food and beverage operation, a team of talented front of house staff, and an amazing event coordinator. Please reach out to inquire about the space, events with us, and how we can help host your next celebration.
Events at The Alexander range from corporate happy hours and dinners to receptions and full wedding weekends. The space has multiple rooms and spaces that are great for different-sized events and give a warm, elevated feel. The types of events that can be booked with us are only limited by creativity and capacity. All of the spaces and rooms are distinctly unique and offer options when it comes to a range of event sizes and setups.
For more information, please reach out to us. we would love to chat and bring you in for a tour of the space.
Event Pricing
General Price Information
120 people max
$45 - $135
per person
Event Spaces
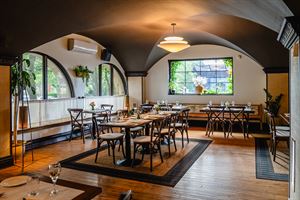
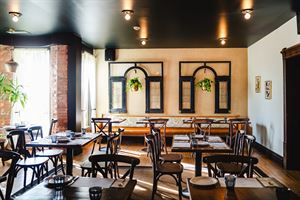
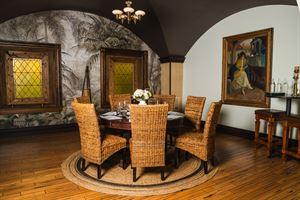
Additional Info
Neighborhood
Venue Types
Amenities
- ADA/ACA Accessible
- Full Bar/Lounge
- Fully Equipped Kitchen
- On-Site Catering Service
- Wireless Internet/Wi-Fi
Features
- Max Number of People for an Event: 150
- Number of Event/Function Spaces: 4
- Special Features: We have a full in-house culinary team as well as an in-house events coordinator who looks to help you throughout the entire planning and execution process of your event or wedding.
- Year Renovated: 2024