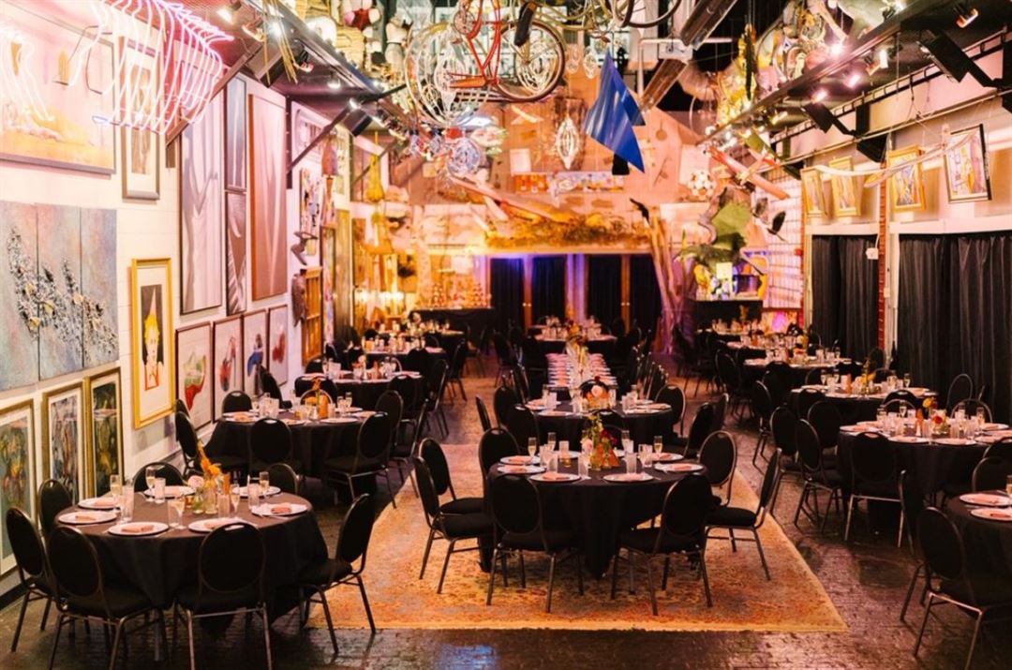
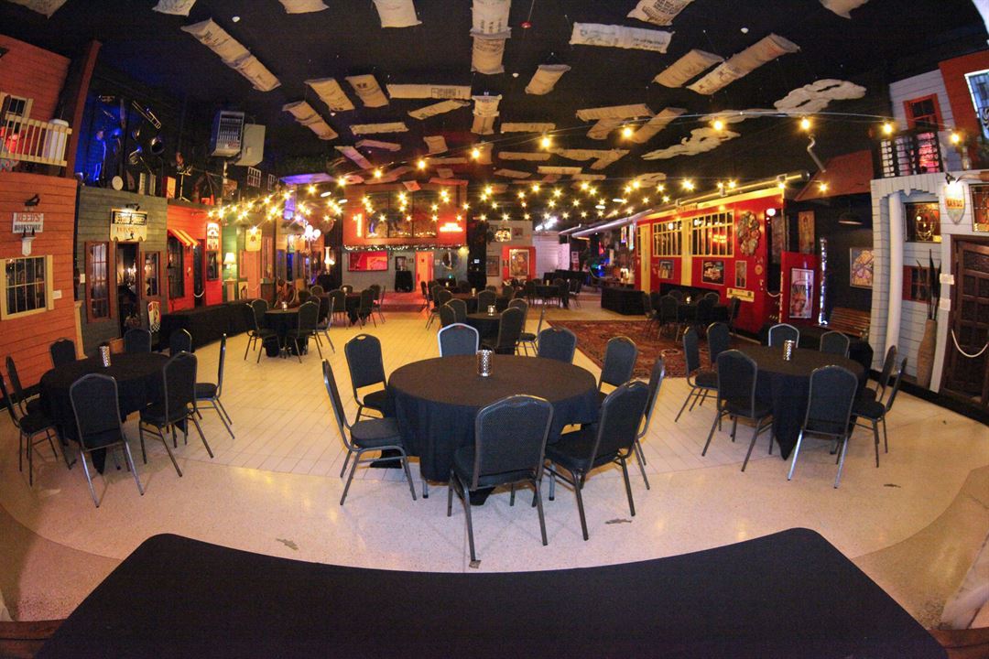
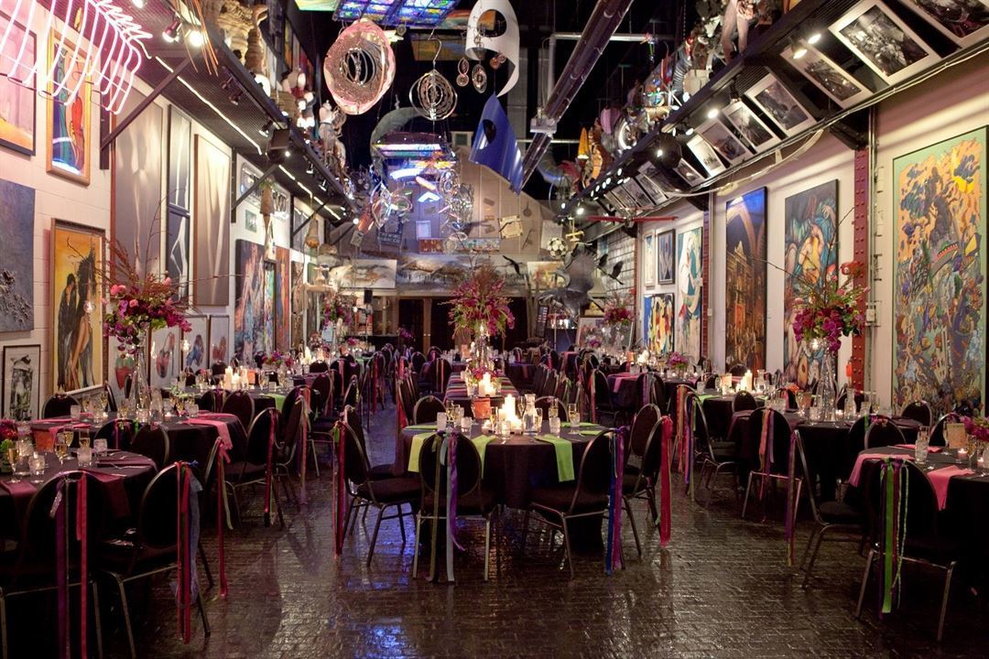
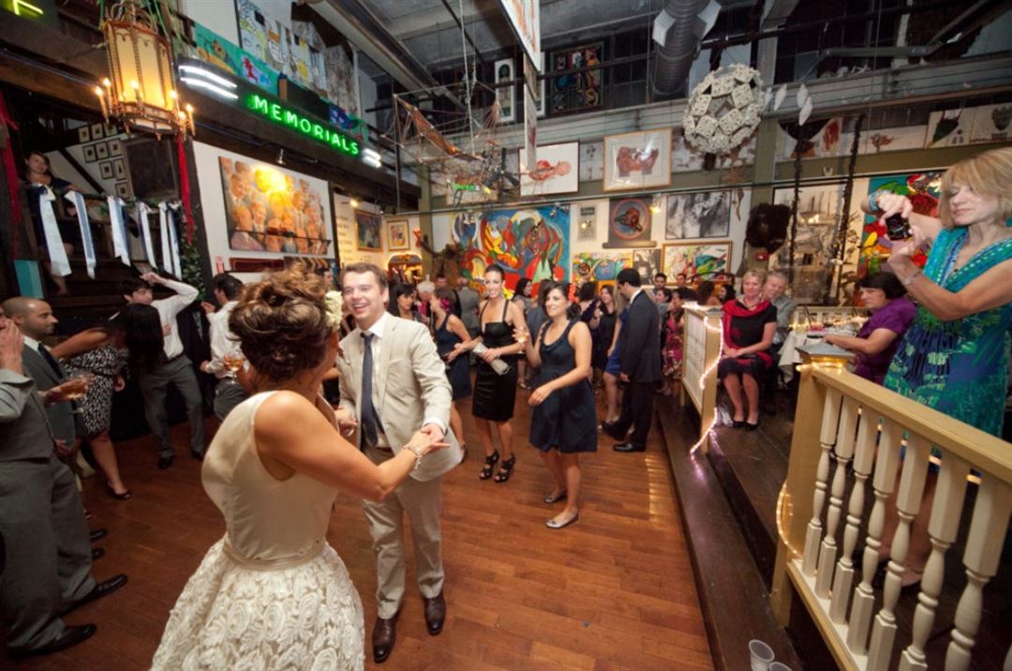
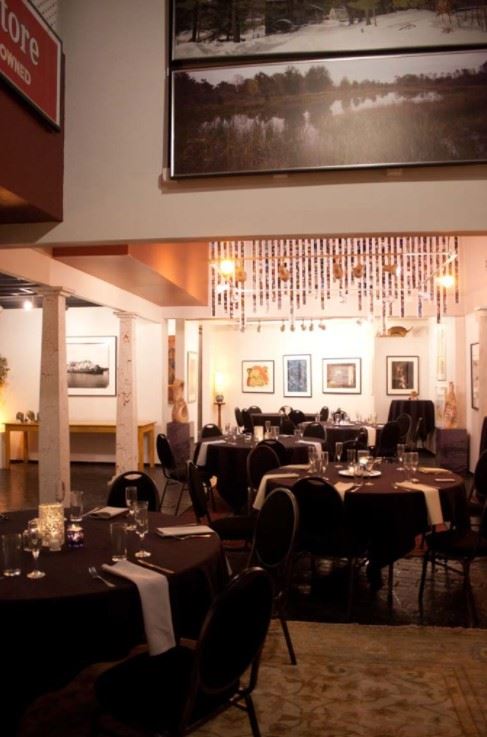





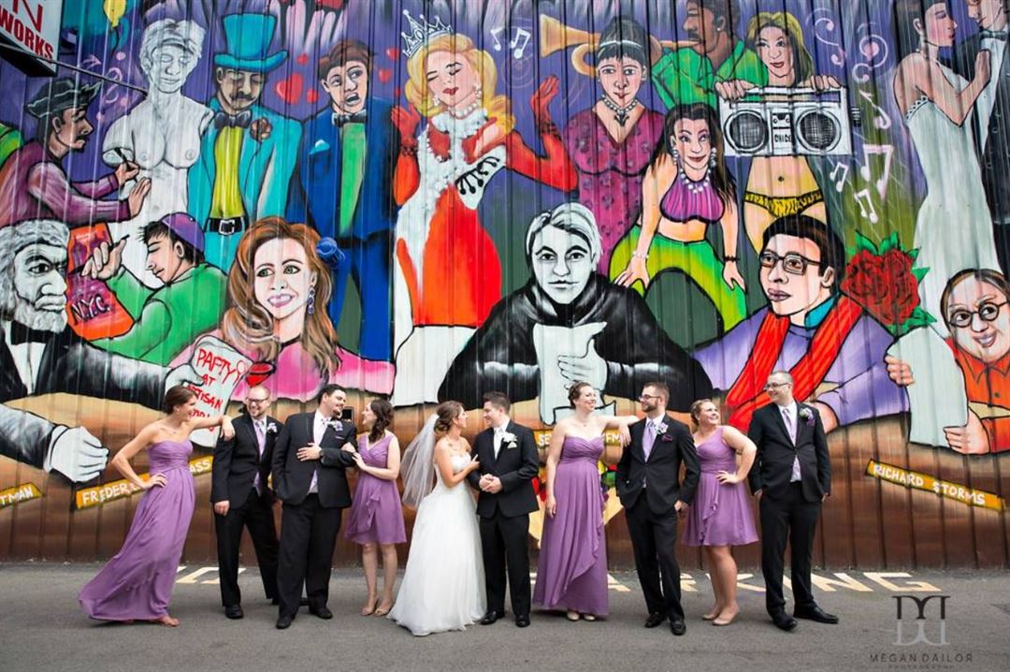
ARTISANworks
565 Blossom Rd, Rochester, NY
750 Capacity
$750 to $8,000 / Meeting
Host an Event at ARTISANworks!
Our special events planner can make any corporate or personal events of any size more memorable and enchanting here. Create an event that will have your guests talking for years to come!
Event Pricing
Tap Room Add On to Elizabeth Gallery
12 - 20 people
$250 per event
French Dining Room
2 - 15 people
$300 per event
Marilyn Room
2 - 24 people
$300 per event
Prairie Room
2 - 8 people
$300 per event
Fire House
20 - 40 people
$500 per event
Elizabeth Gallery
10 - 50 people
$750 per event
Typical Pricing
25 - 750 people
$1,000 - $8,000
per event
Main Showroom
20 - 150 people
$2,000 per event
Casablanca
20 - 150 people
$2,500 per event
Vertigo Heights + Boulevard Garibaldi
50 - 350 people
$3,500 per event
Bourbon Street
20 - 400 people
$5,000 per event
Event Spaces
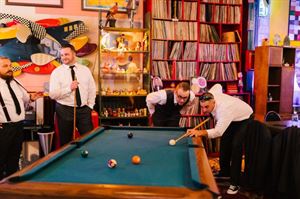
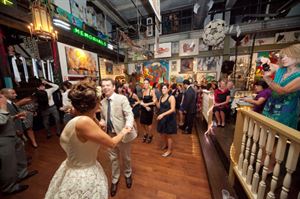
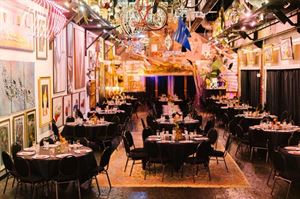
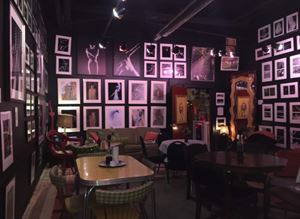
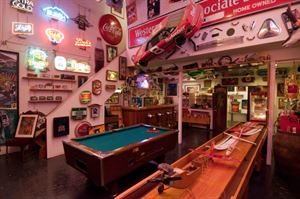
General Event Space
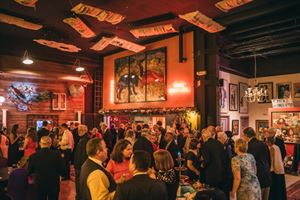
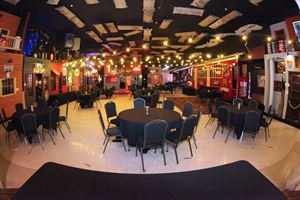
General Event Space
Recommendations
Perfect location for hosting an event
— An Eventective User
from Pittsford, New York
We celebrated our granddaughter’s Sweet Sixteen party for 50 people in the Casablanca Room and it was beautifully decorated, the catered menu was delicious, and the staff was excellent. Everyone had a great time. I would recommend ArtisanWorks for any event.
A great place for an inspirational meeting
— An Eventective User
from ROCHESTER, NY
Artisan works did a great job of preparing for the meeting and placing our small group of 10 in a fun creative space.
We had a speaker from San Diego and was snapping all kinds of pictures to show folks back home. Needless to say he was very impressed with the venue as were all the attendees. Can't go wrong. They pay attention to the details food, tables, audio visual and during a break ... we took a 20 minute tour of the facility. Kind of like Disney Land !!
Additional Info
Neighborhood
Venue Types
Features
- Max Number of People for an Event: 750
- Number of Event/Function Spaces: 10
- Special Features: Over 100,000 Square Feet of Event and Museum Space
- Total Meeting Room Space (Square Feet): 5,000
- Year Renovated: 2018