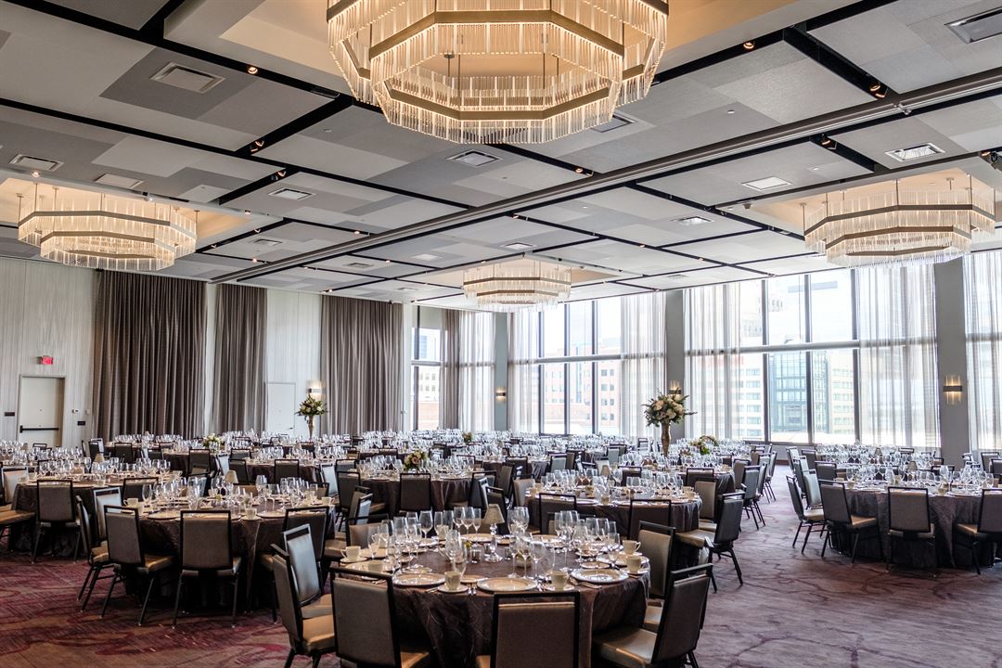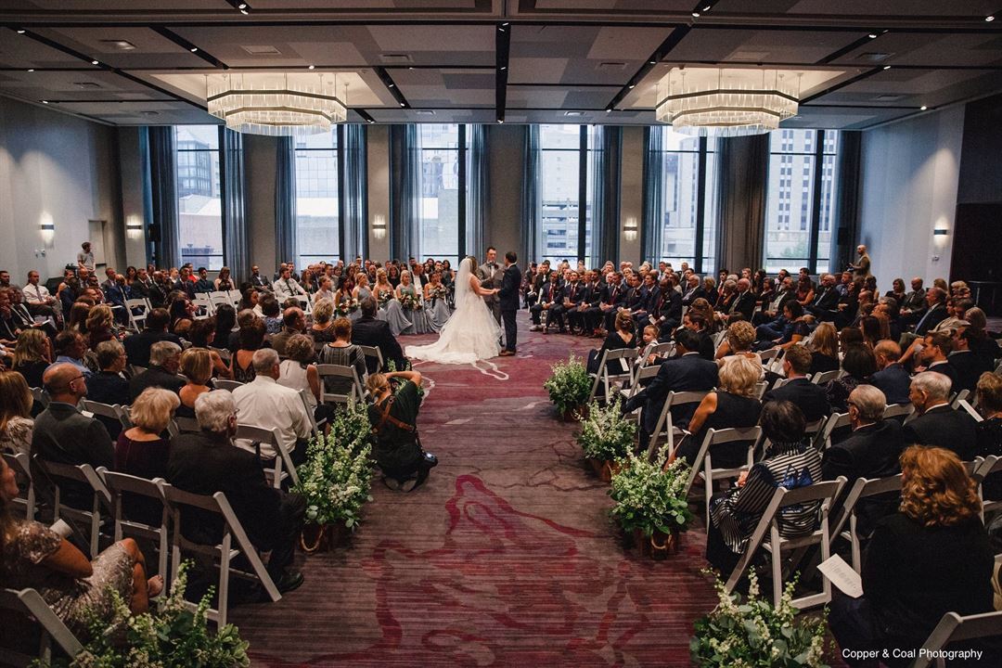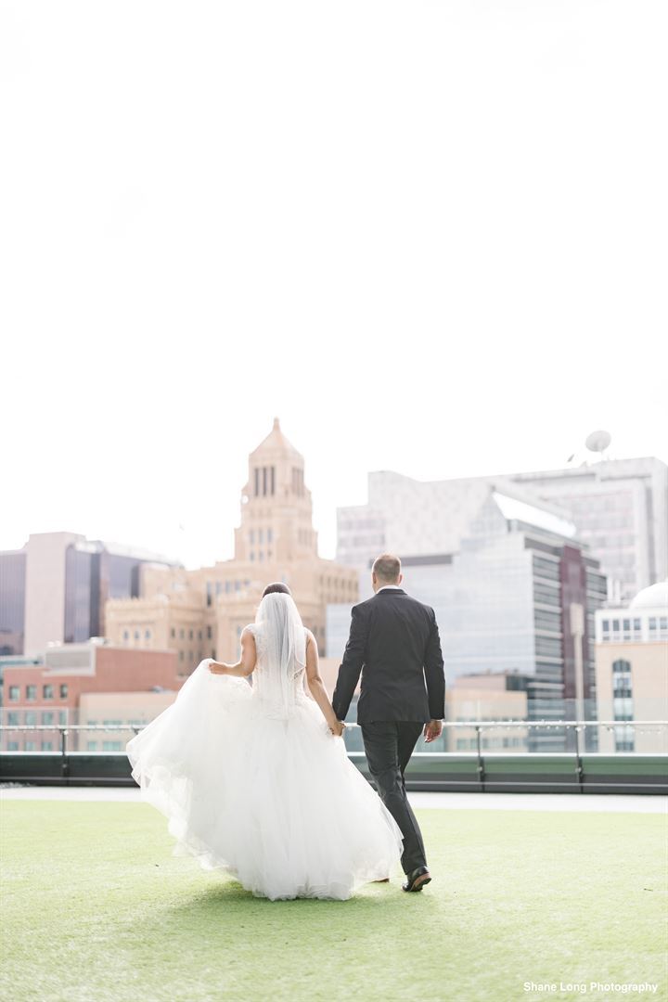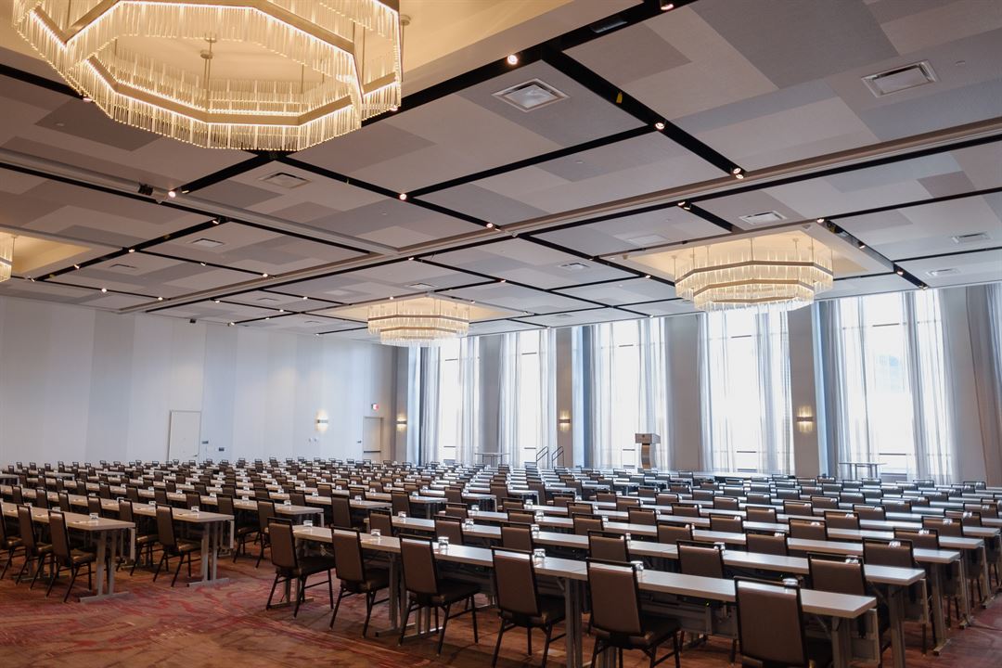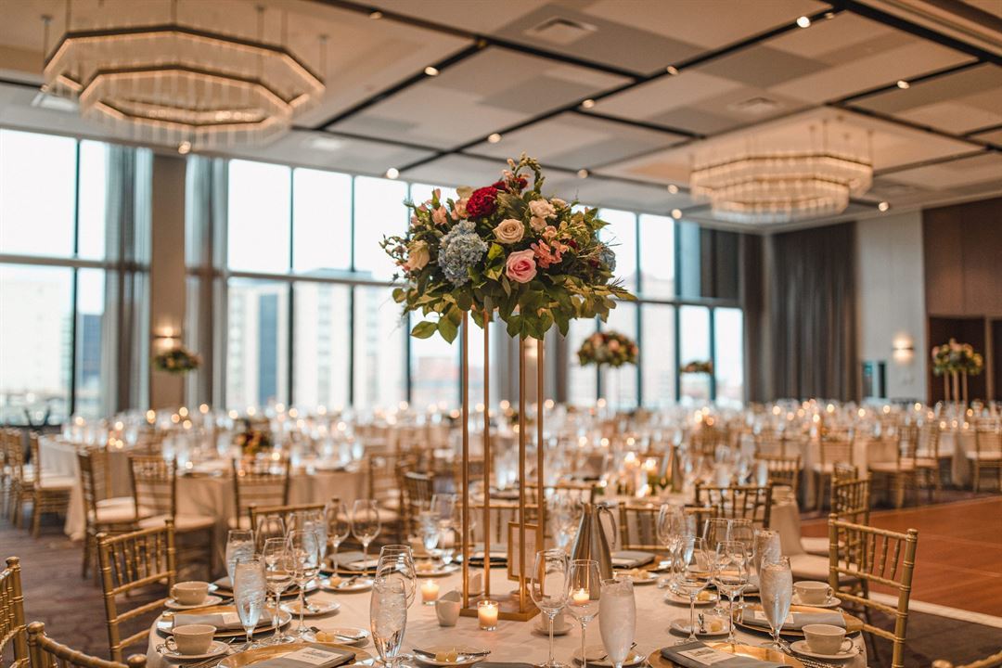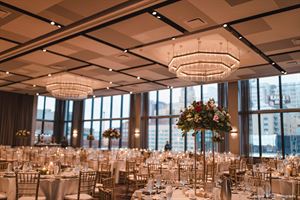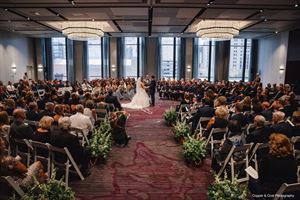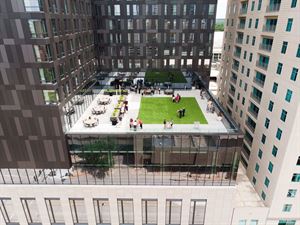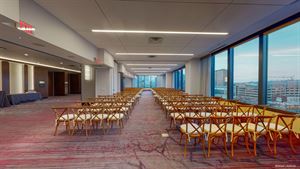J.Powers
10 East Center Street, Suite 2B, Rochester, MN
Capacity: 800 people
About J.Powers
J.Powers at the Hilton is a sophisticated wedding and event venue located in Rochester, Minnesota. Nestled in the heart of downtown Rochester, these beautiful ballrooms and event spaces boast contemporary elegance and a luxurious atmosphere. In providing a classic backdrop and first-rate service, this venue’s staff hopes to make each wedding unforgettable.
With over 20,000 square feet of event space spread across three floors, you’re sure to find your ideal venue here. J.Powers at the Hilton has two magnificent ballrooms and a stunning 5th floor rooftop terrace overlooking downtown Rochester.
Event Spaces
Doctors Mayo Hall
Dr. John Noseworthy Hall
Mother Alfred Moes Outdoor Terrace
Franciscan Sisters Meeting Rooms
Neighborhood
Venue Types
Amenities
- ADA/ACA Accessible
- Full Bar/Lounge
- Fully Equipped Kitchen
- Indoor Pool
- On-Site Catering Service
- Outdoor Function Area
- Valet Parking
- Wireless Internet/Wi-Fi
Features
- Max Number of People for an Event: 800
- Number of Event/Function Spaces: 3
- Total Meeting Room Space (Square Feet): 25,000
- Year Renovated: 2019
