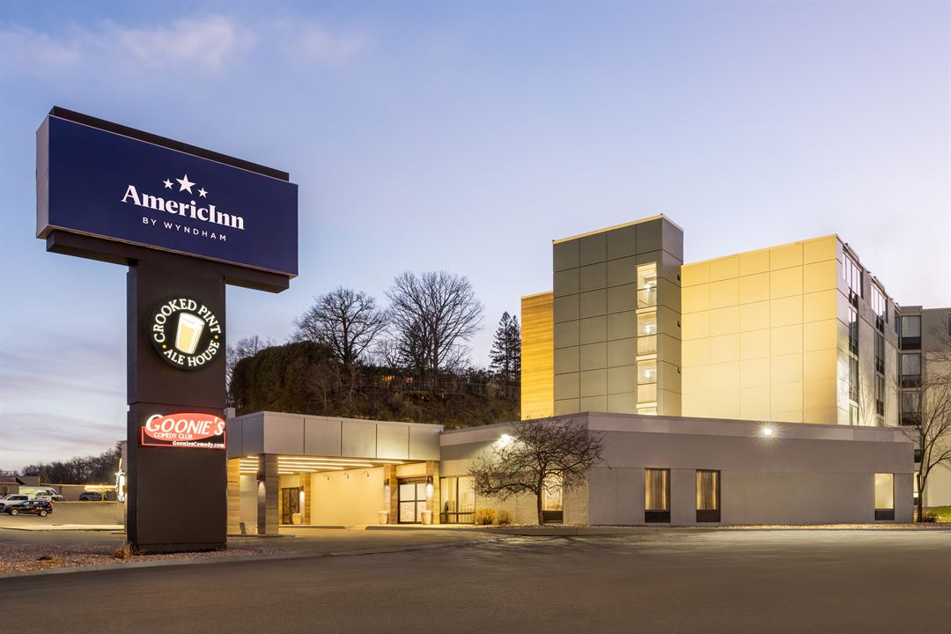
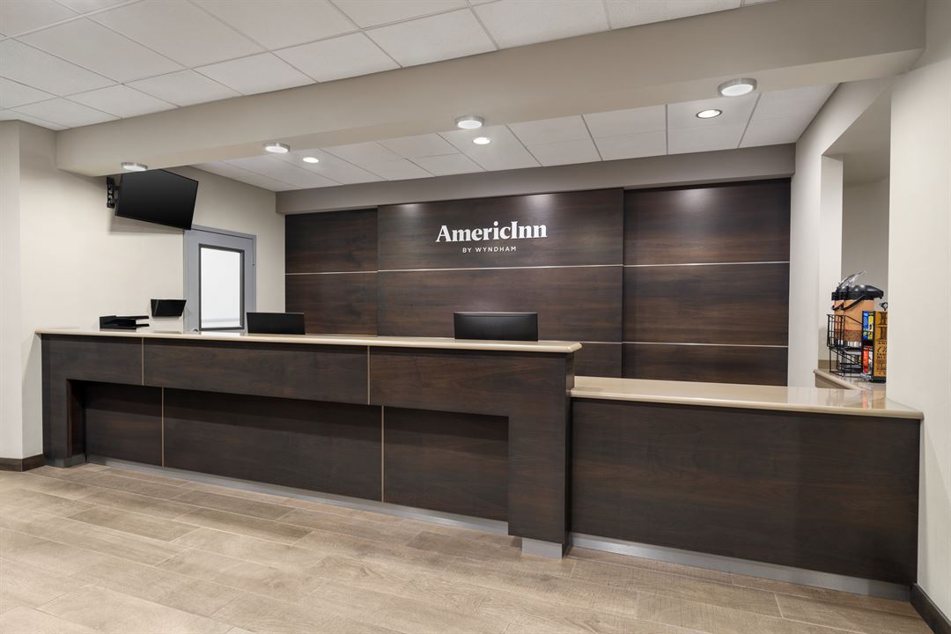
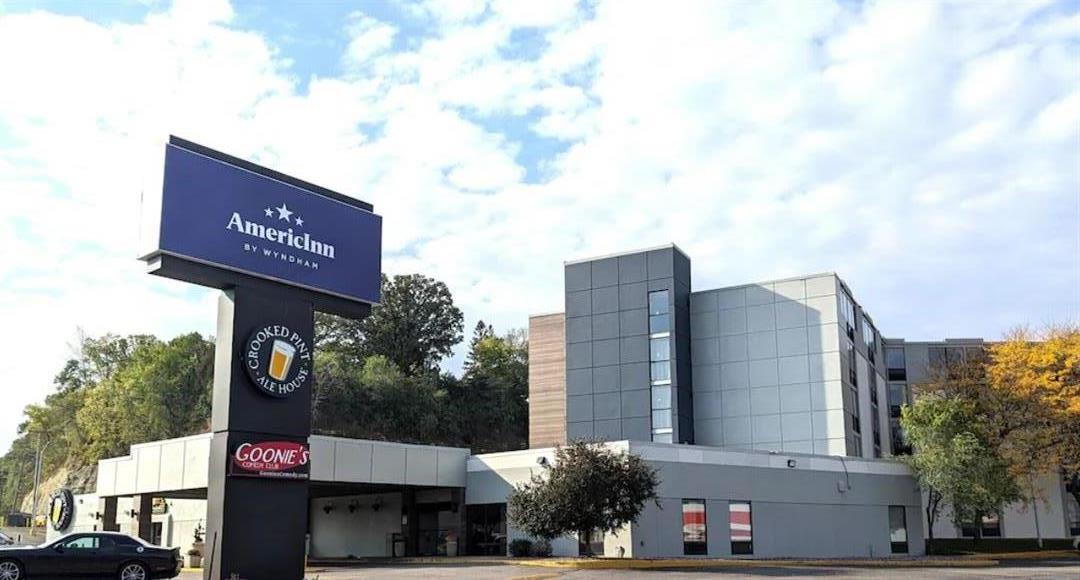
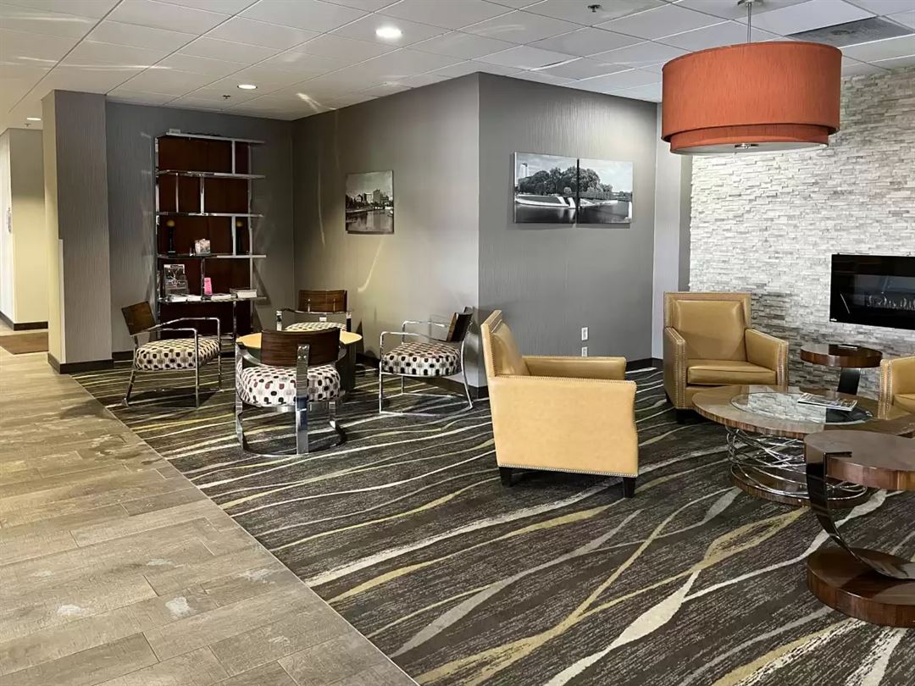
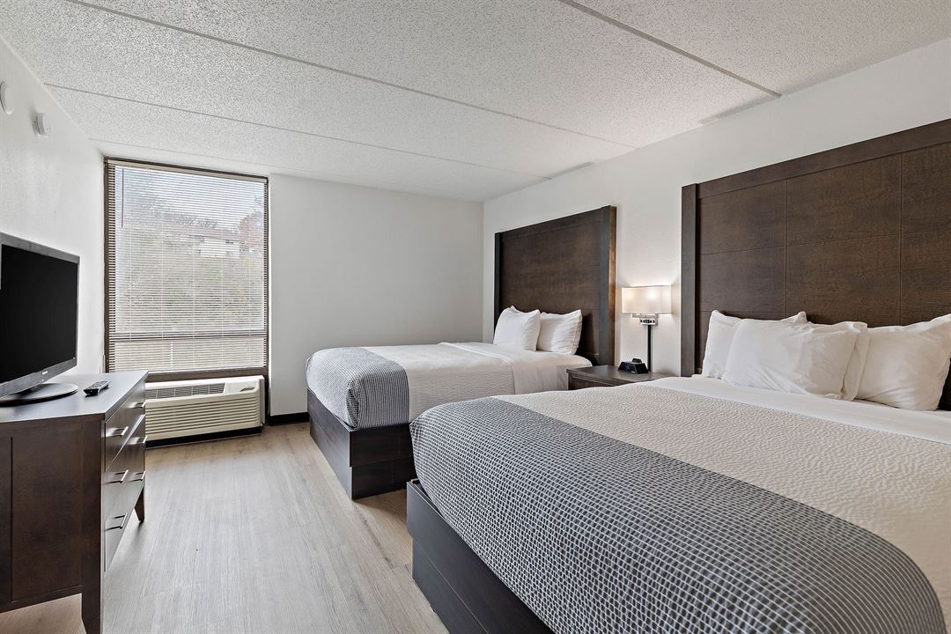





















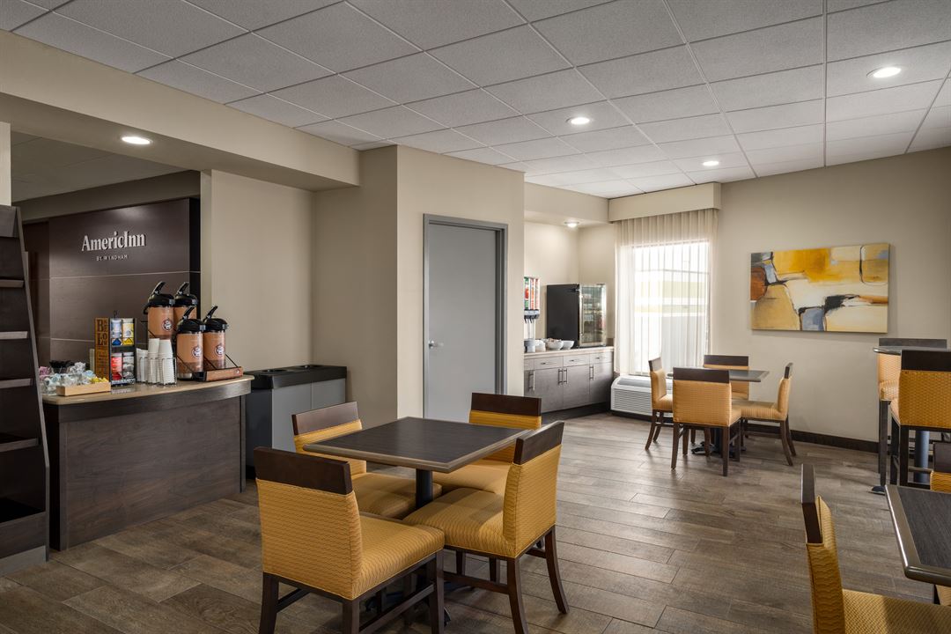
AmericInn Rochester Mayo Clinic Area
1625 Broadway Ave S, Rochester, MN
200 Capacity
Newly renovated hotel and conference center! The AmericInn Rochester Mayo Clinic Area in Rochester, MN, offers an opportunity to enjoy a boutique hotel. Our free parking can accommodate buses for large parties, and we have meeting areas and a banquet hall for business functions and large events.
Event Spaces



Additional Info
Neighborhood
Venue Types
Amenities
- ADA/ACA Accessible
- Full Bar/Lounge
- Fully Equipped Kitchen
- Indoor Pool
- On-Site Catering Service
- Outside Catering Allowed
- Wireless Internet/Wi-Fi
Features
- Max Number of People for an Event: 200
- Number of Event/Function Spaces: 4
- Special Features: Pet-friendly, Bus Parking, Restaurant with full bar.
- Total Meeting Room Space (Square Feet): 6,500
- Year Renovated: 2020