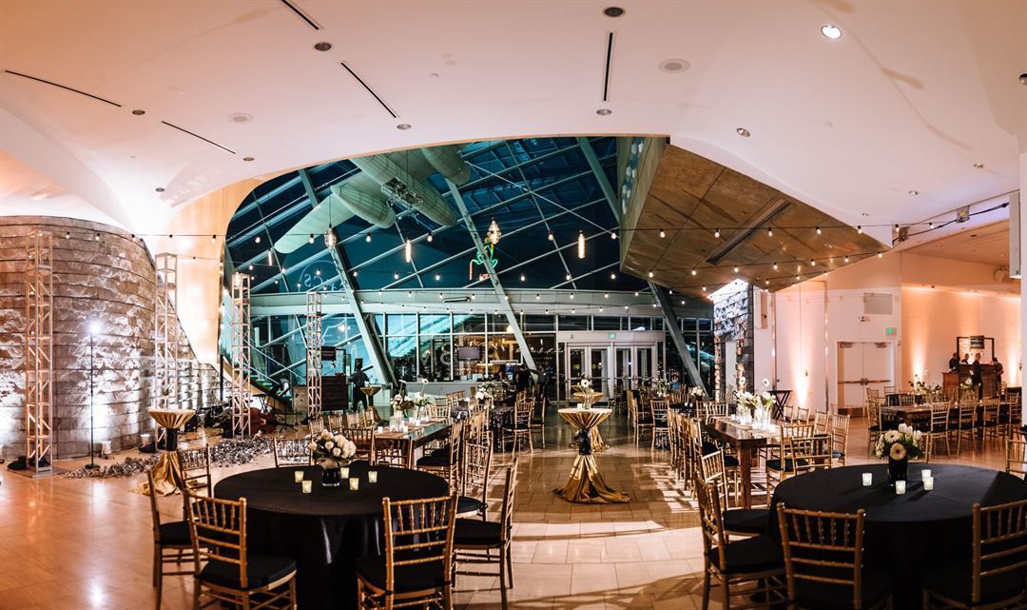
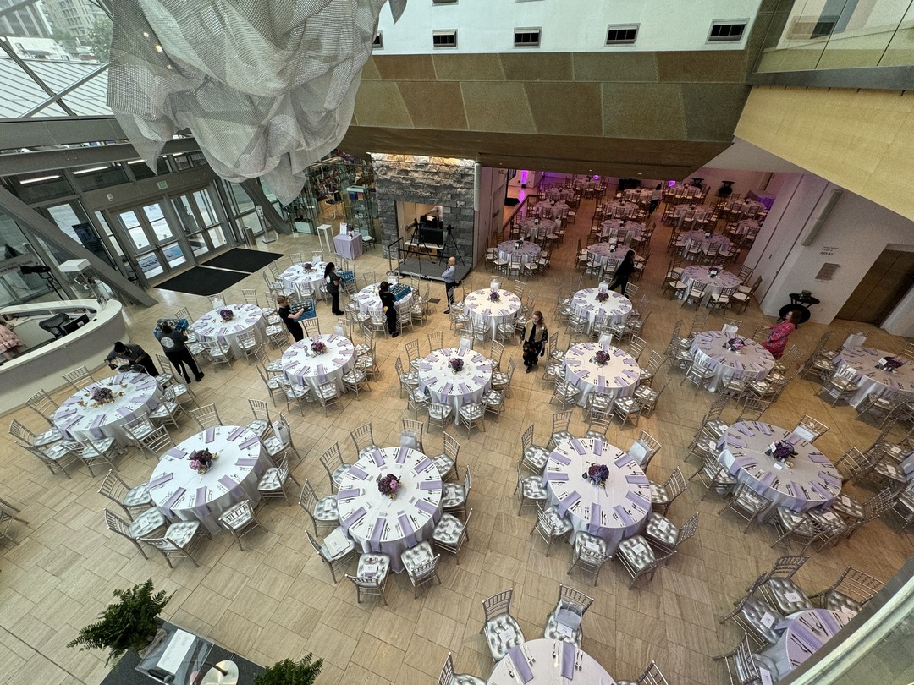
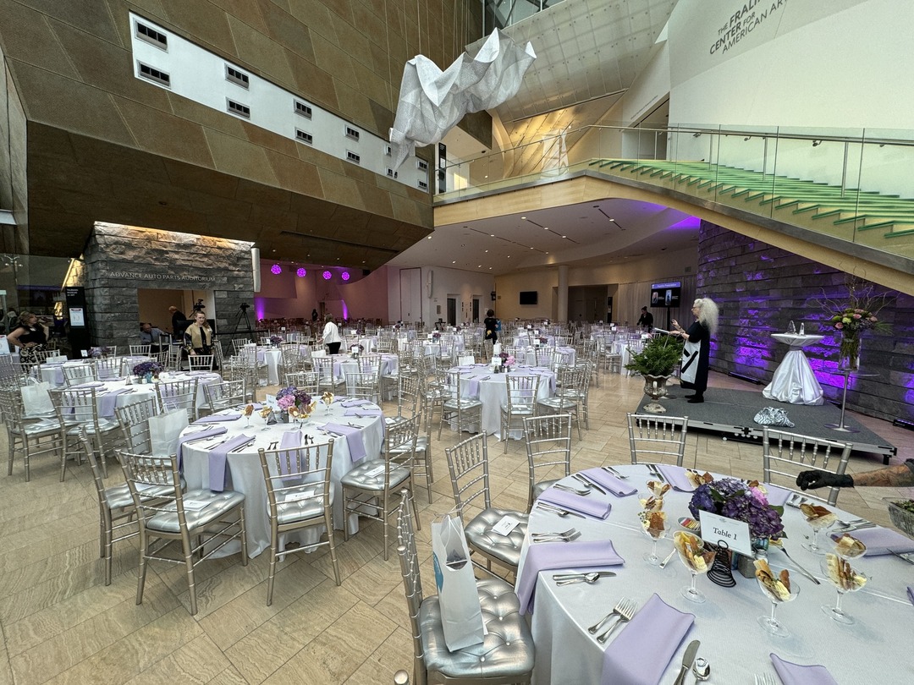
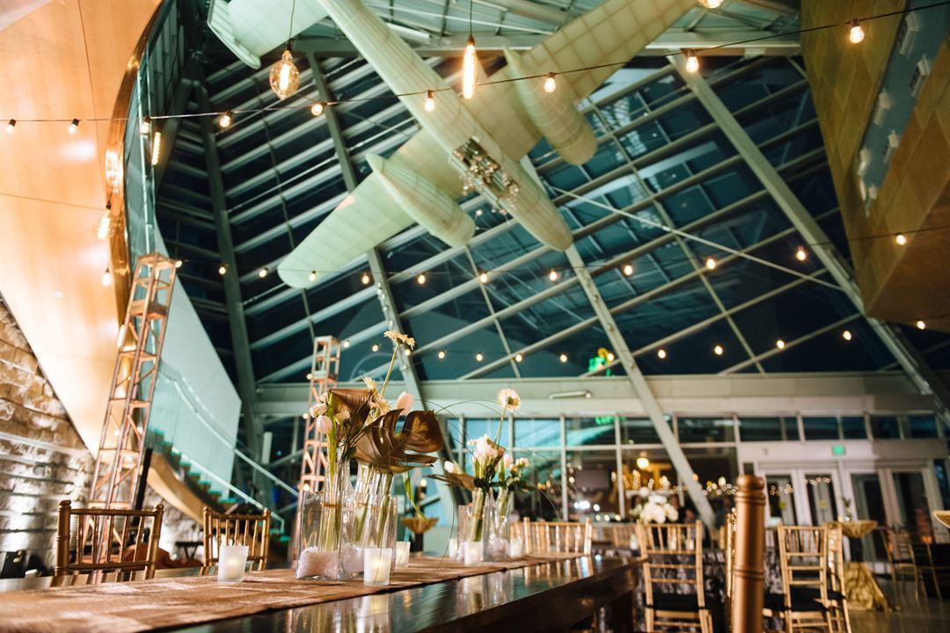
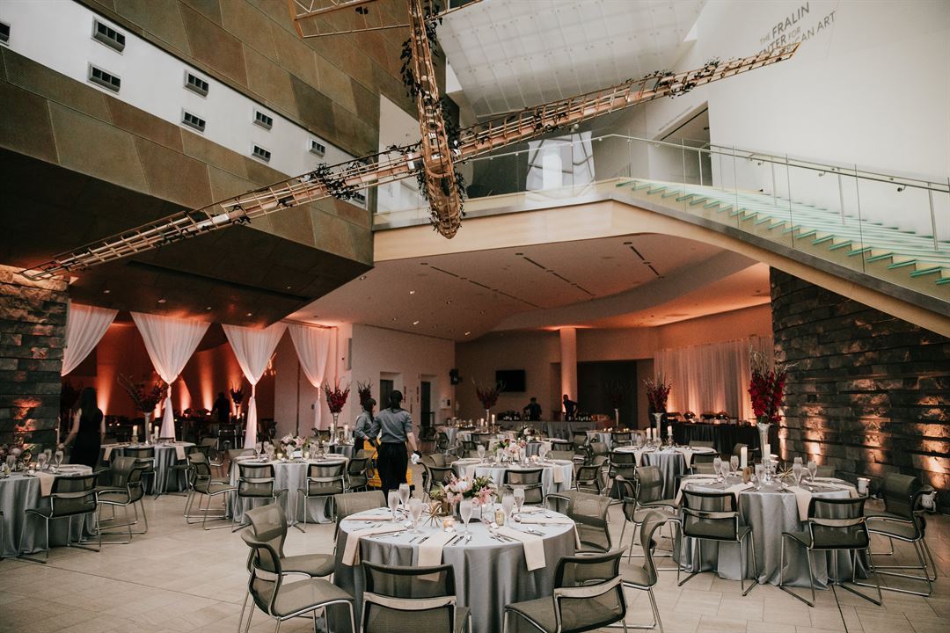




















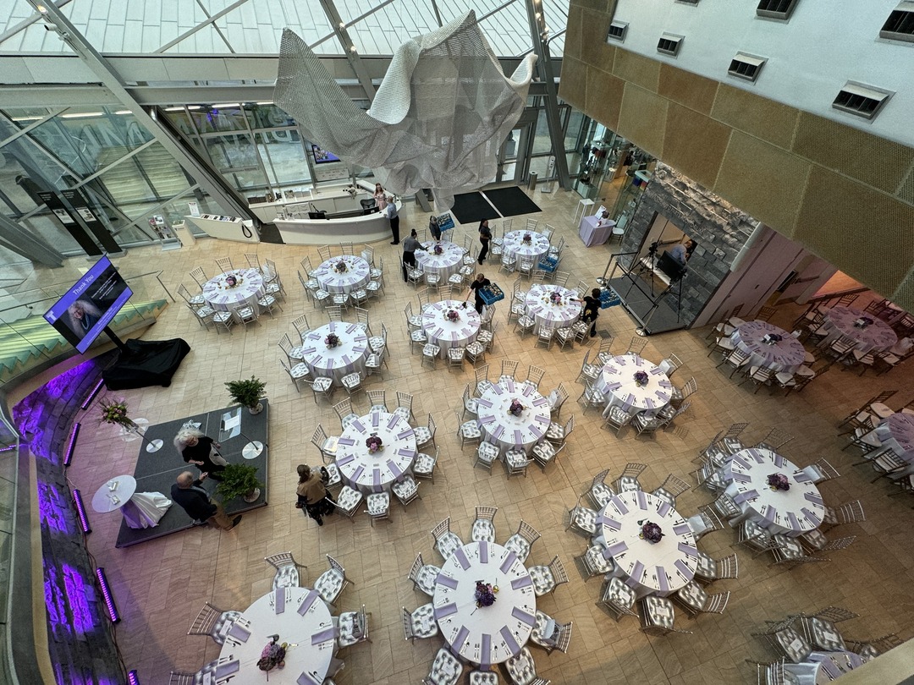
Taubman Museum of Art
110 Salem Avenue SE, Roanoke, VA
870 Capacity
$500 to $2,000 / Wedding
The Taubman Museum of Art boasts stunning, versatile spaces that can be arranged according to your vision. Guests will enjoy the breathtaking ambiance of the Museum, delicious food and drink, and open galleries.
Event Pricing
Events Starting At
$500 - $2,000
per event
Event Spaces
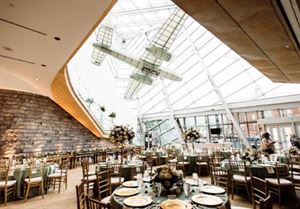
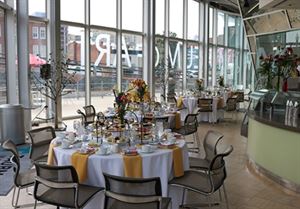
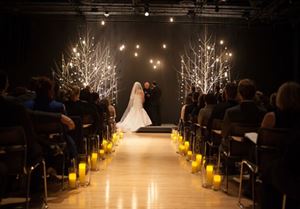
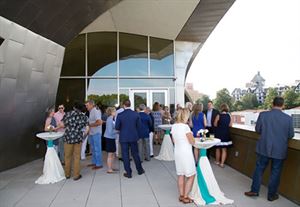
Outdoor Venue



Additional Info
Neighborhood
Venue Types
Amenities
- ADA/ACA Accessible
- On-Site Catering Service
- Outdoor Function Area
- Wireless Internet/Wi-Fi
Features
- Max Number of People for an Event: 870
- Number of Event/Function Spaces: 4