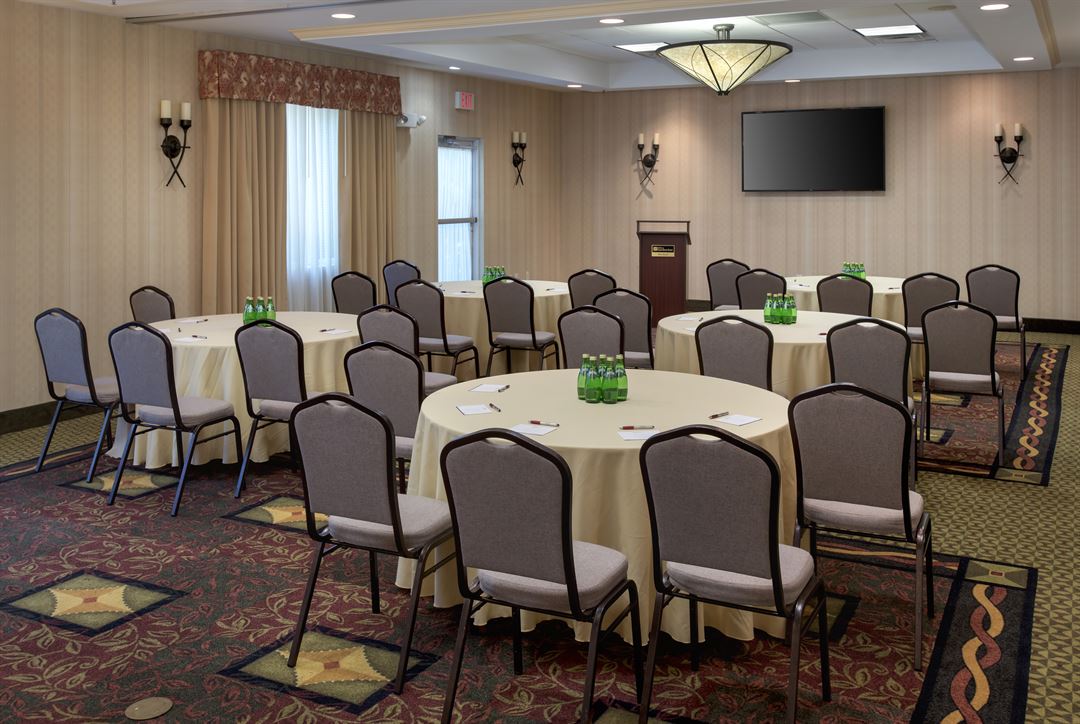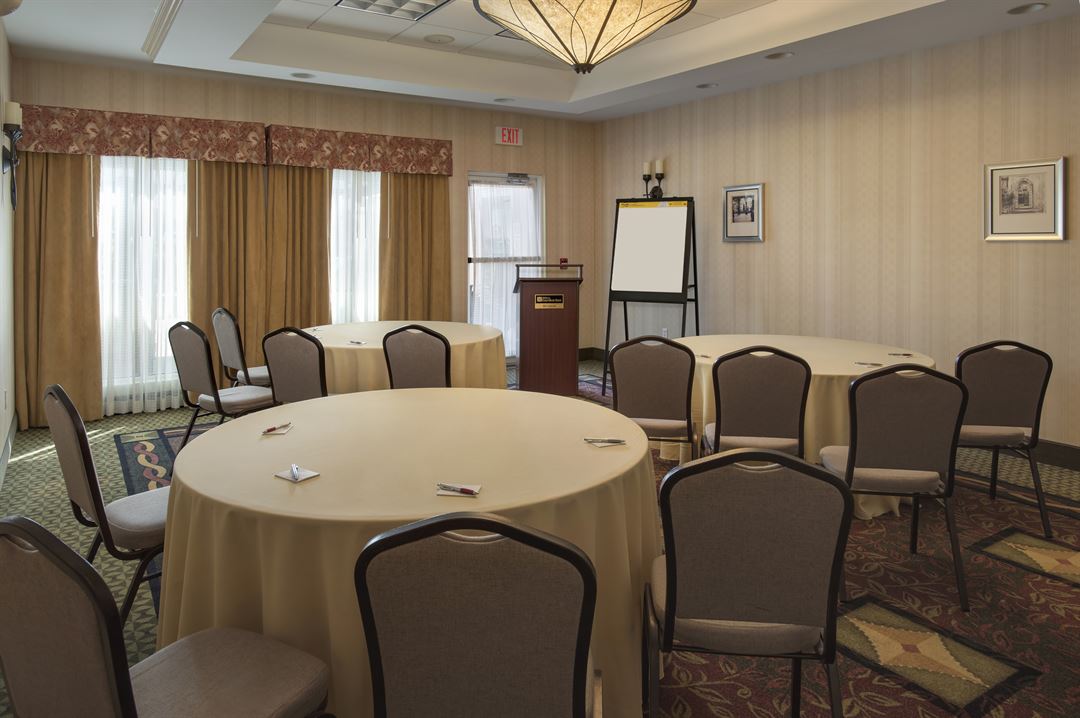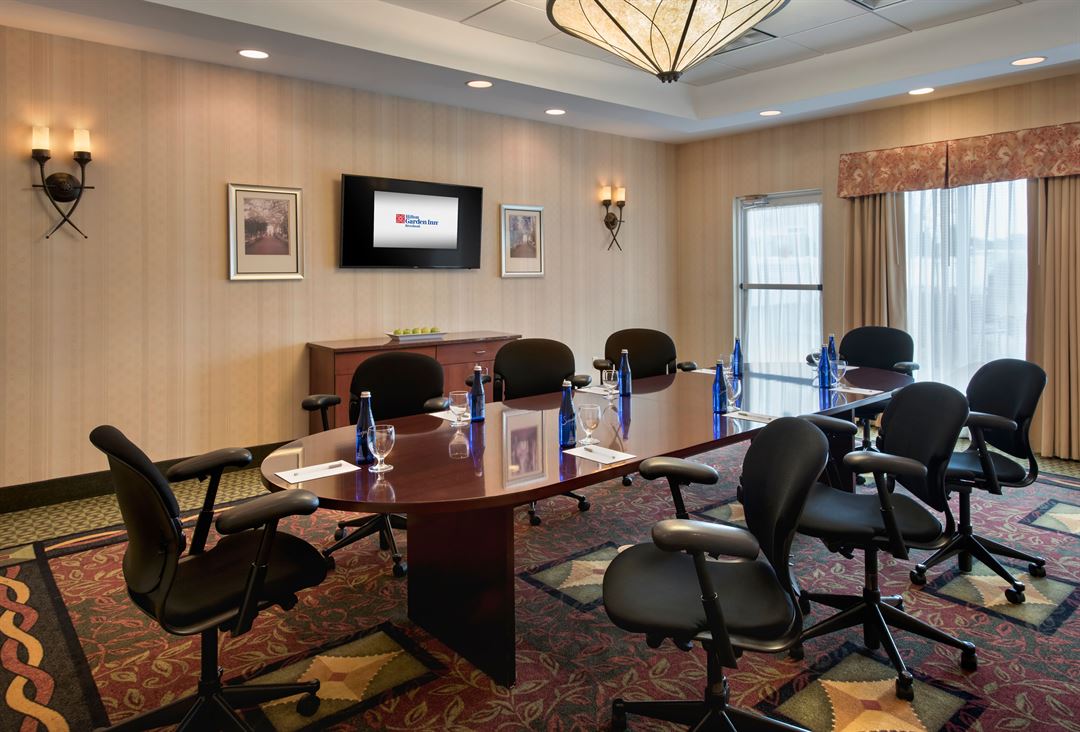Hilton Garden Inn Riverhead
2038 Old Country Rd, Riverhead, NY
Capacity: 100 people
About Hilton Garden Inn Riverhead
The Hilton Garden Inn Riverhead NY hotel is located between the North and South Forks of Long Island's Suffolk County. Whether your stay is for business or pleasure we are sure to please you. Enjoy a relaxing wine tasting and tour of the North and South Fork Vineyards or escape for a day of shopping at Tanger Outlet Center located within walking distance of the Hilton Garden Inn Riverhead NY hotel.
Event Spaces
Hamptons
Jamesport
Mattituck
Peconic
Venue Types
Amenities
- ADA/ACA Accessible
- Full Bar/Lounge
- Indoor Pool
- On-Site Catering Service
- Outdoor Pool
- Wireless Internet/Wi-Fi
Features
- Max Number of People for an Event: 100
- Number of Event/Function Spaces: 4
- Total Meeting Room Space (Square Feet): 2,000
- Year Renovated: 2013





























