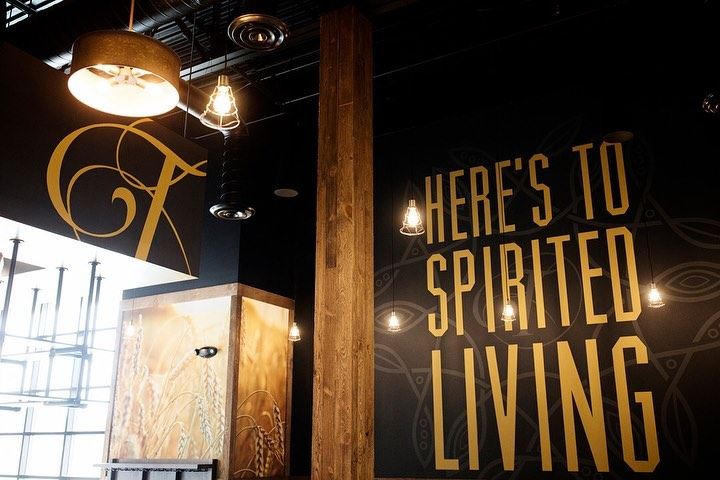
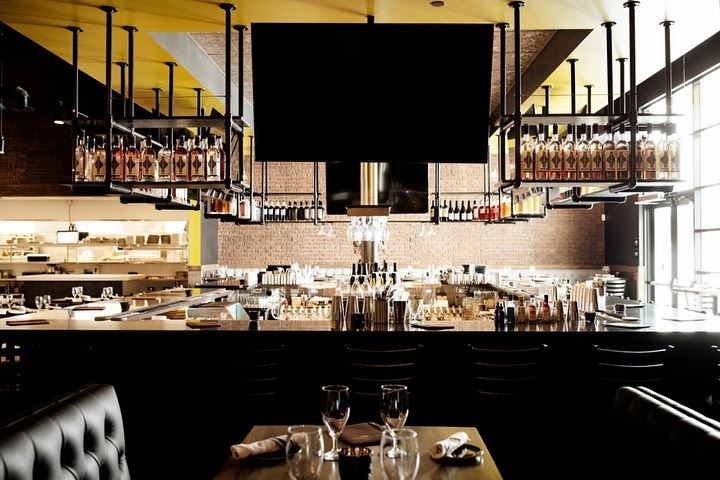
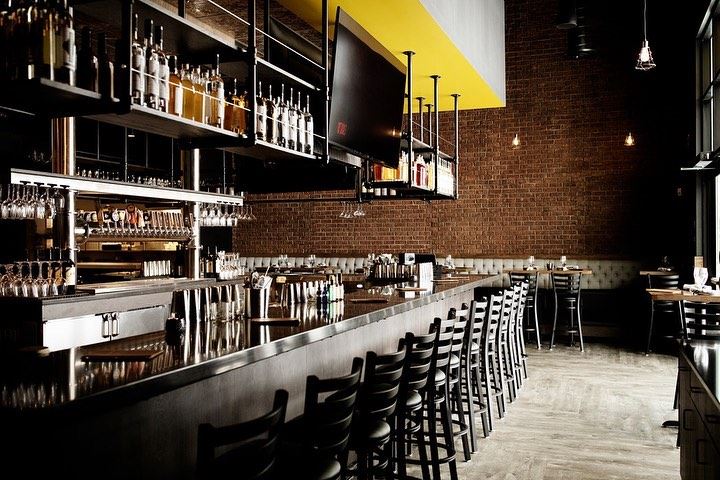
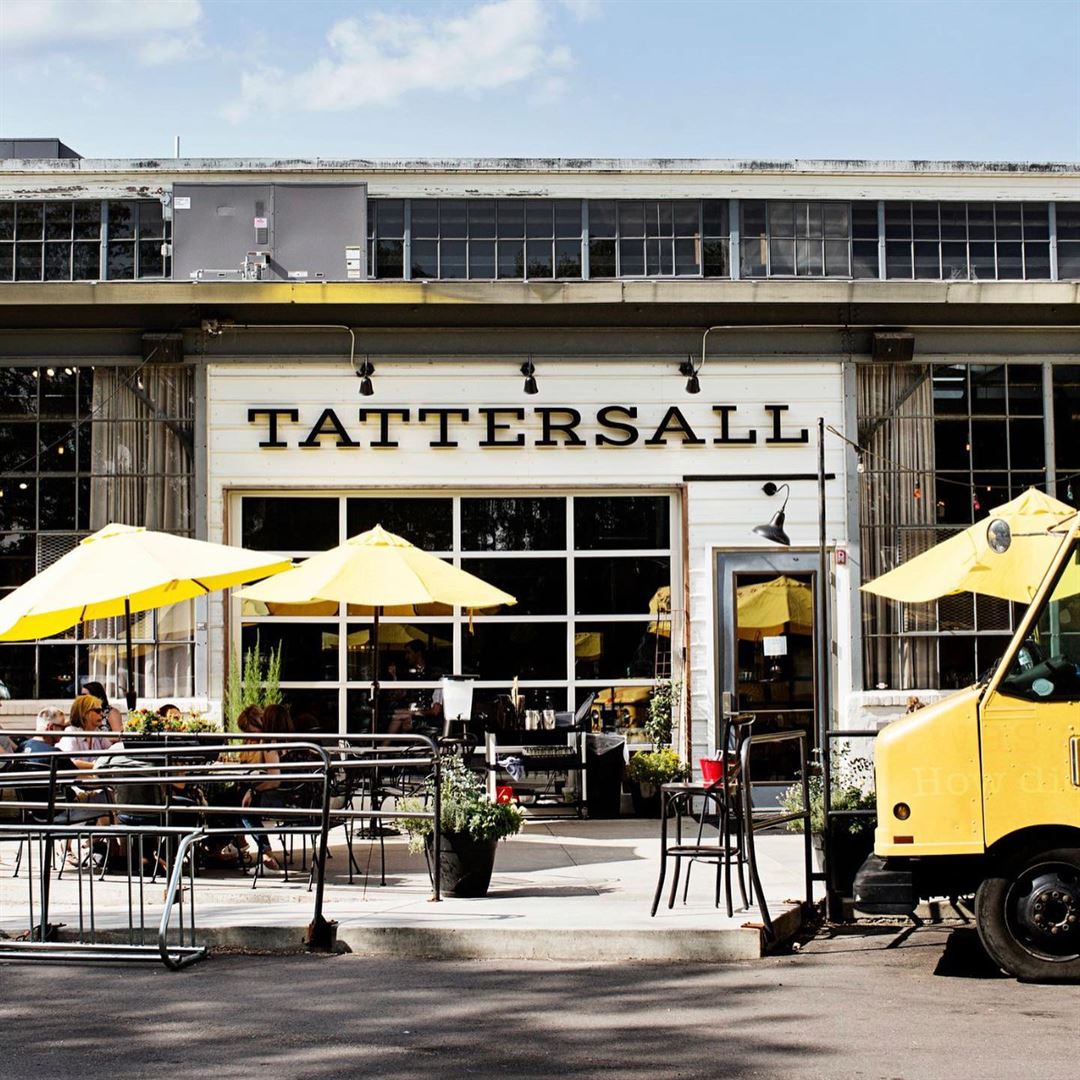










































Tattersall Distilling
1777 Paulson Rd, River Falls, WI
300 Capacity
$1,300 to $2,600 for 50 Guests
You’re invited to explore, drink and celebrate at our 75,000+ square feet destination distillery, event center and dining experience. Whether you’re stopping in for a well-crafted drink after a day on the Kinni or hosting a wedding for all your family and friends, we’re ready to welcome you.
Tattersall River Falls has everything from a world-class cocktail room and restaurant to an outdoor amphitheater and a range of event spaces. Not to mention a sustainable distillery complete with a rooftop solar array, first-of-its-kind water reclamation system and so much more.
Please contact us or visit our website for more information!
Event Pricing
Private Events Menu
300 people max
$26 - $52
per person
Corporate Packages
300 people max
$35 - $75
per person
Wedding Menu
300 people max
$85 - $100
per person
Event Spaces
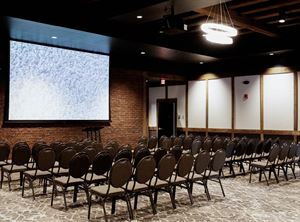
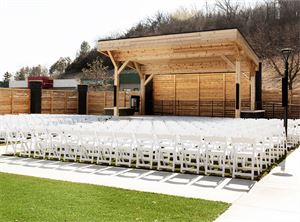
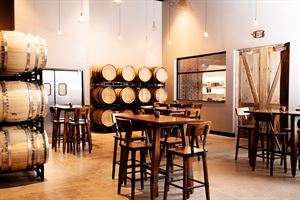
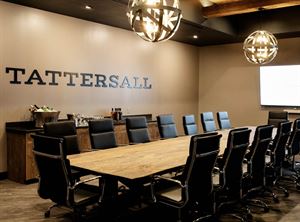
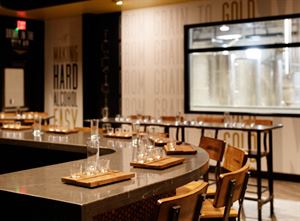
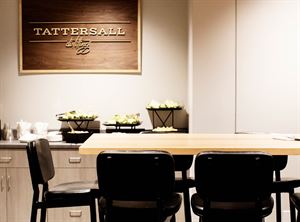
General Event Space
Additional Info
Venue Types
Amenities
- ADA/ACA Accessible
- Full Bar/Lounge
- On-Site Catering Service
- Outdoor Function Area
- Wireless Internet/Wi-Fi
Features
- Max Number of People for an Event: 300
- Number of Event/Function Spaces: 10
- Special Features: Once an old Shopko our building has been repurposed and opened to the public December of 2021. Our event spaces are multi functional and create an amazing experience for you and your guests. No event is too small or to large!
- Total Meeting Room Space (Square Feet): 7
- Year Renovated: 2021