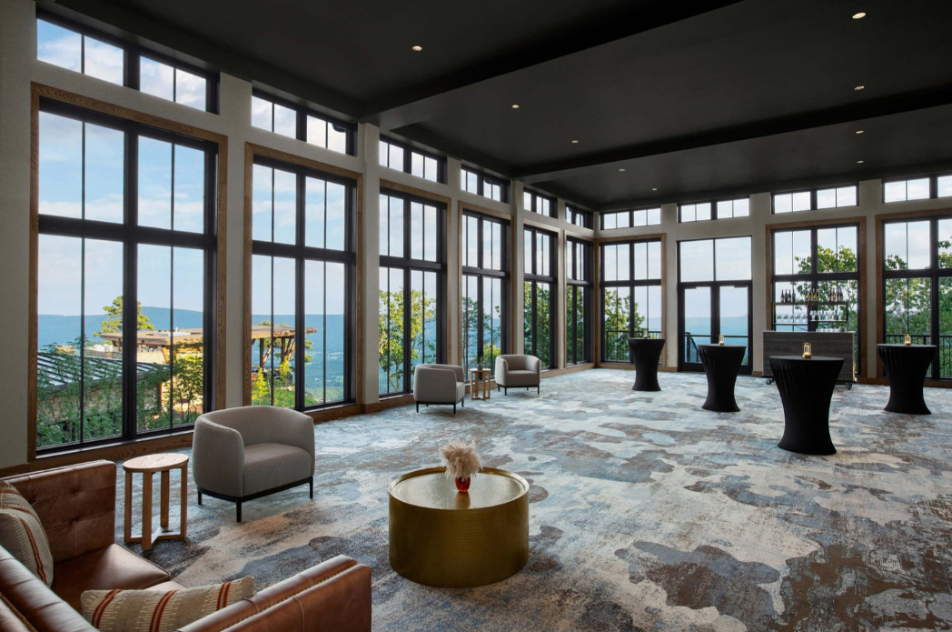
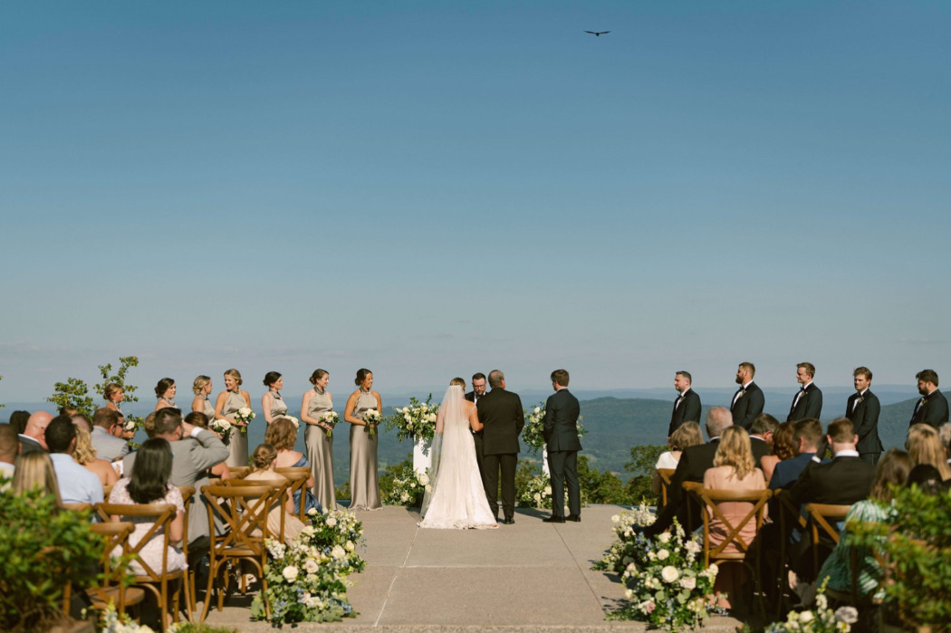
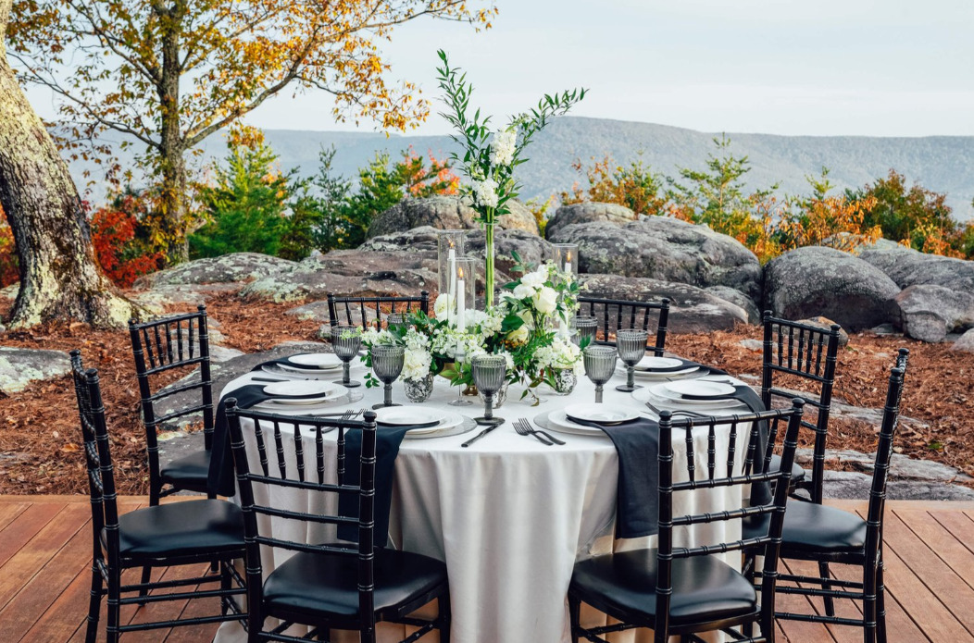
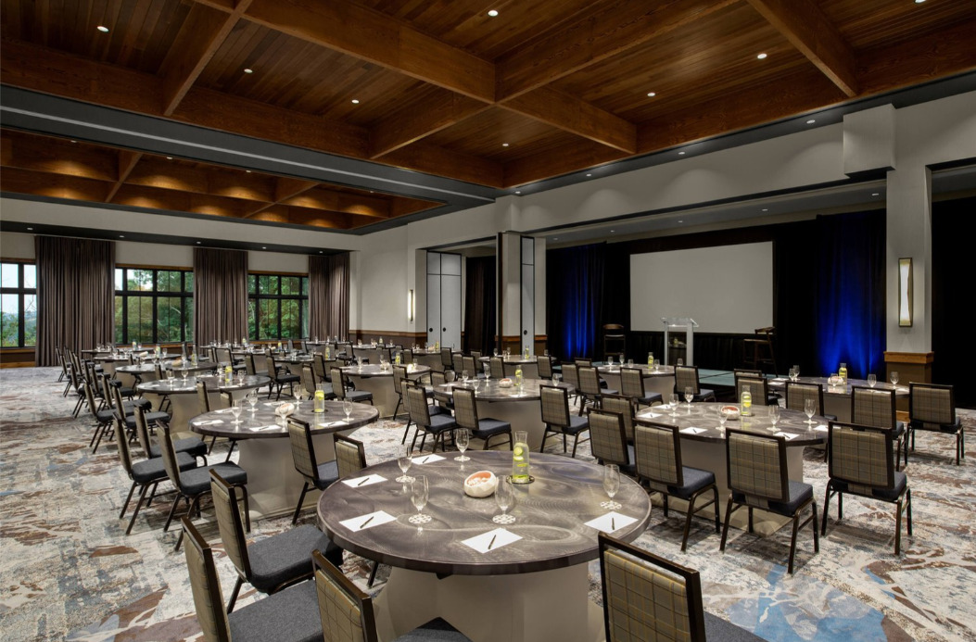
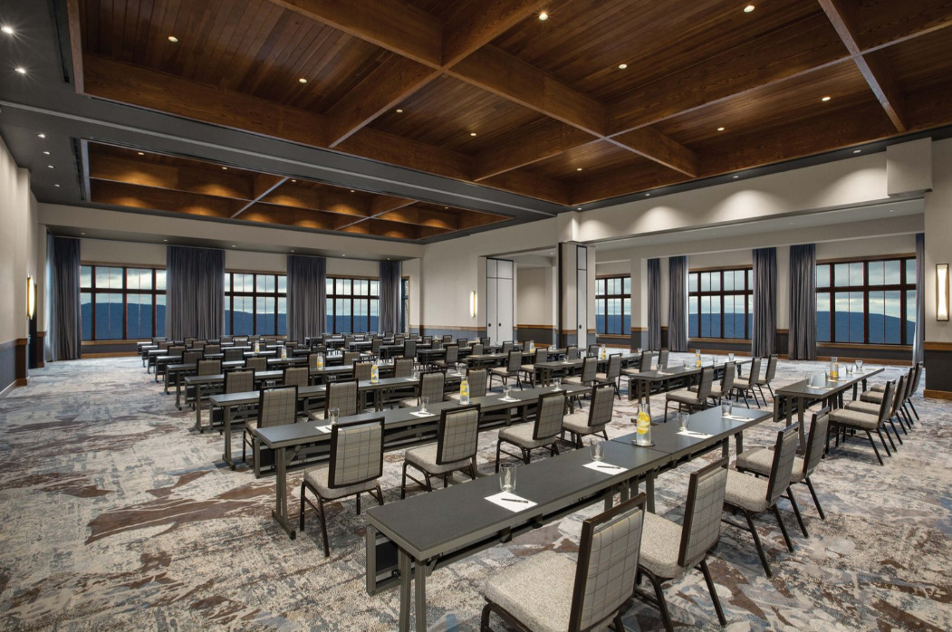




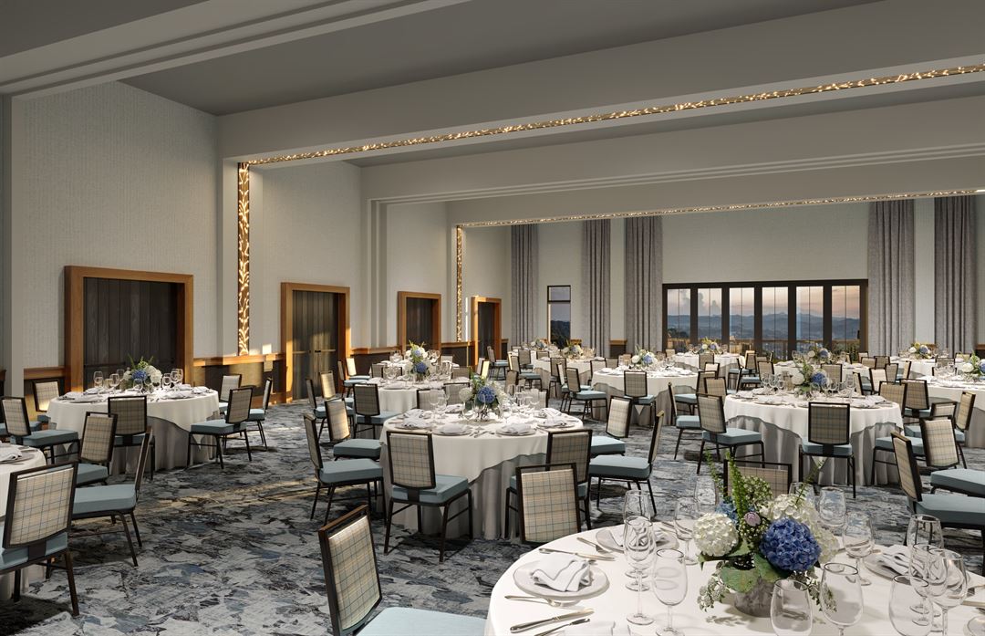




























Cloudland at Mclemore
243 Cloudland Drive Rising Fawn, GA, Rising Fawn, GA
500 Capacity
$2,250 to $7,500 for 50 Guests
Our resort rests atop the highlands of Lookout Mountain, Georgia, overlooking historic McLemore Cove and nestled in between the ridges of this beautiful area. We are located within two hours from Atlanta, Nashville, Birmingham and Huntsville, Cloudland was made to be central to the heart of the Southeast, and just 30 minutes from downtown Chattanooga.
We offer a variety of beautiful and unique event venues including two ballrooms with large windows and foyer spaces providing panoramic views of both mountain and lush woodlands. Combined with outdoor options to include courtyards, a rustic event pavilion and terraces; all offering spectacular views that can only be found here!
Allow us to connect with you and our Sales team to turn your vision into reality!
Event Pricing
Catering Pricing
80 people max
$45 - $150
per person
Menu Pricing
500 people max
$50 - $150
per person
Event Spaces
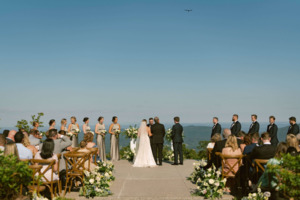
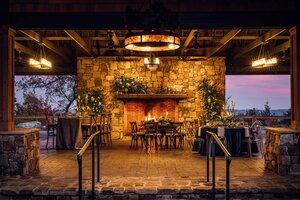
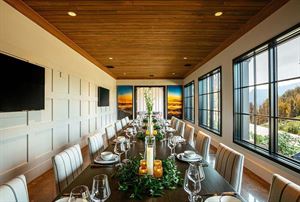
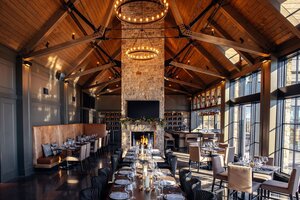
General Event Space
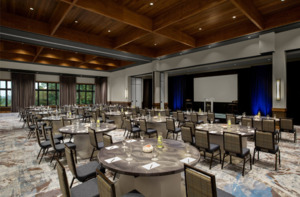
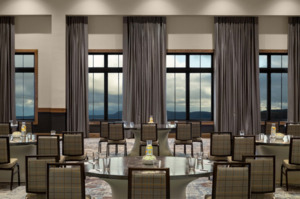




Additional Info
Venue Types
Amenities
- ADA/ACA Accessible
- Full Bar/Lounge
- Fully Equipped Kitchen
- On-Site Catering Service
- Outdoor Function Area
- Outdoor Pool
- Valet Parking
- Wireless Internet/Wi-Fi
Features
- Max Number of People for an Event: 500
- Number of Event/Function Spaces: 13
- Special Features: Looking for an amazing view... Our Resort rests atop the highlands of Lookout Mountain, Georgia, overlooking historic McLemore Cove & nestled in between the ridges of this beautiful area. Located 2 hours from Atlanta, Nashville, Birmingham and Huntsville.
- Total Meeting Room Space (Square Feet): 30,000
- Year Renovated: 2023