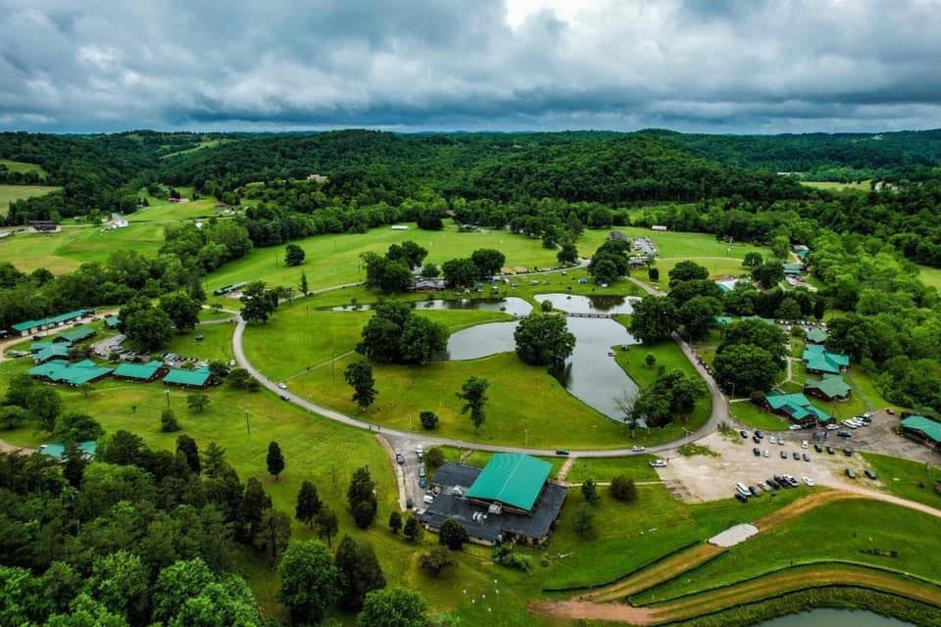
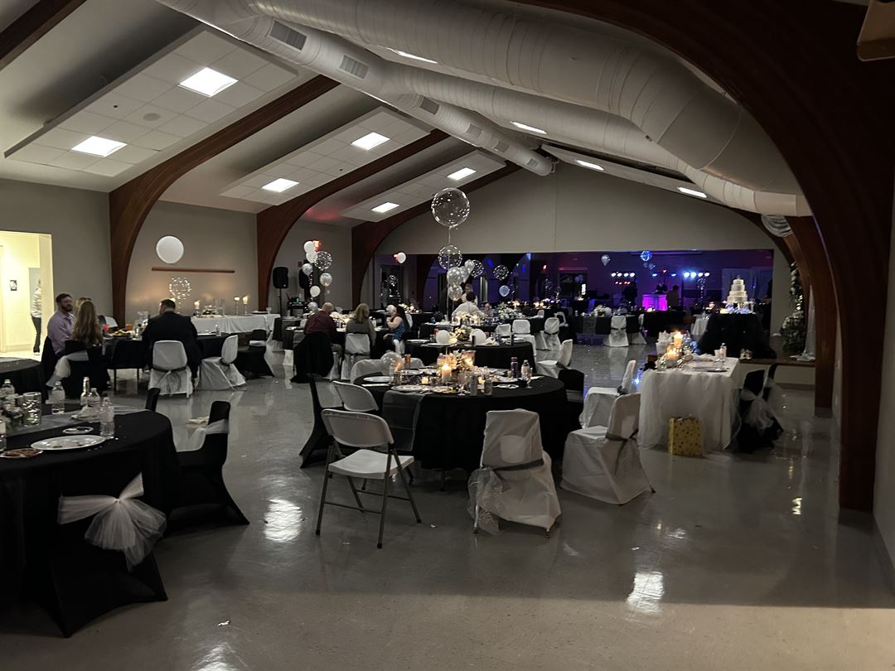
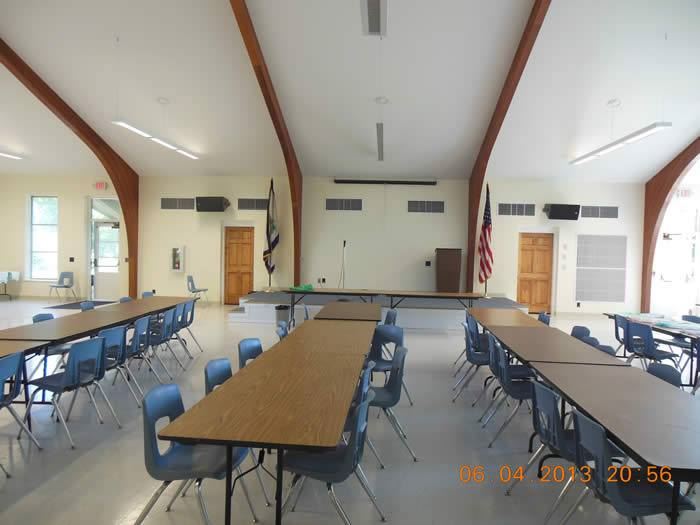
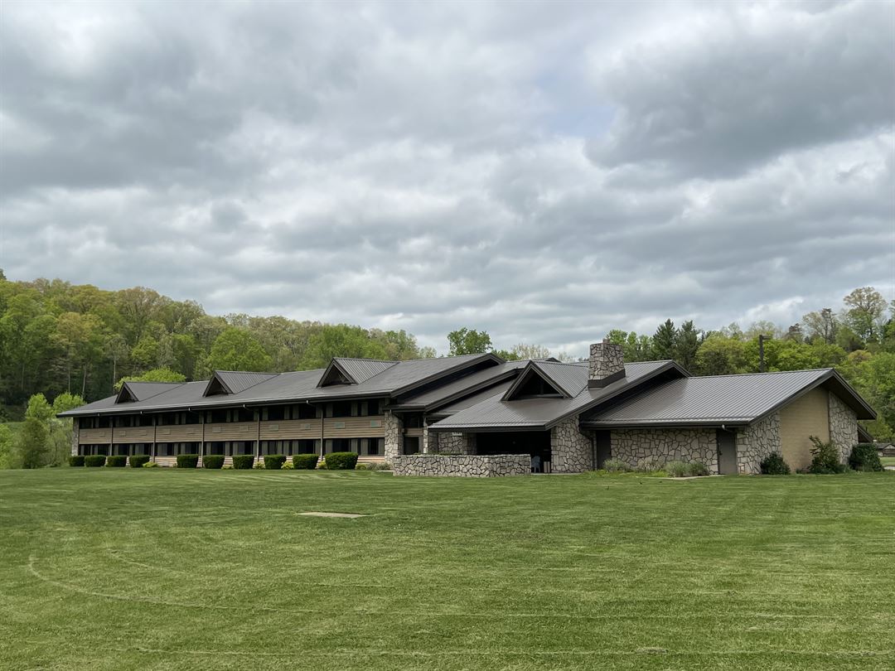
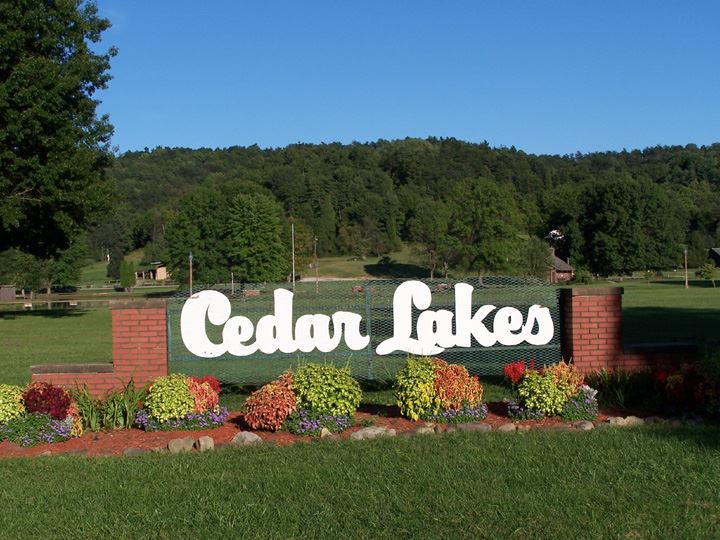









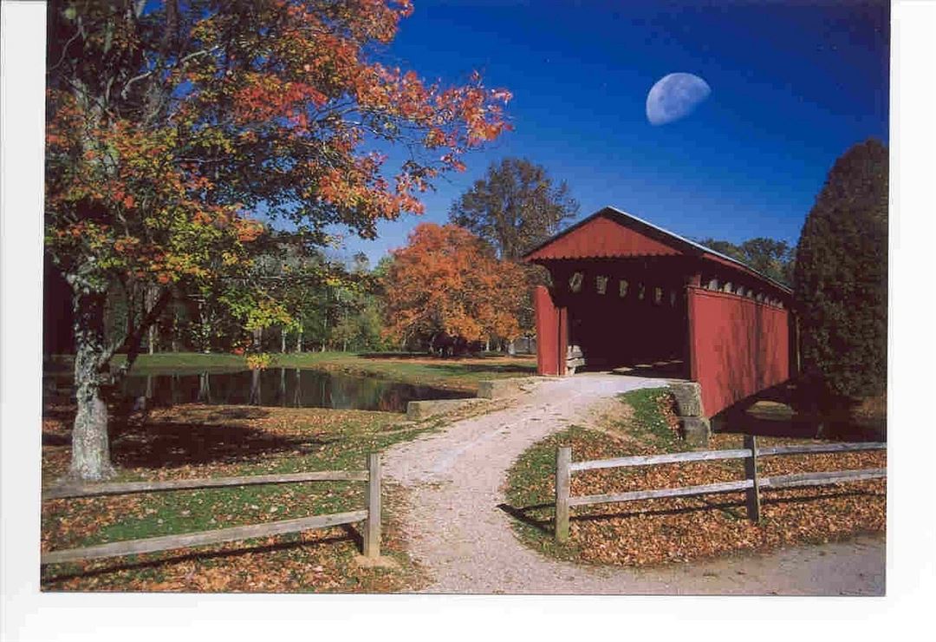








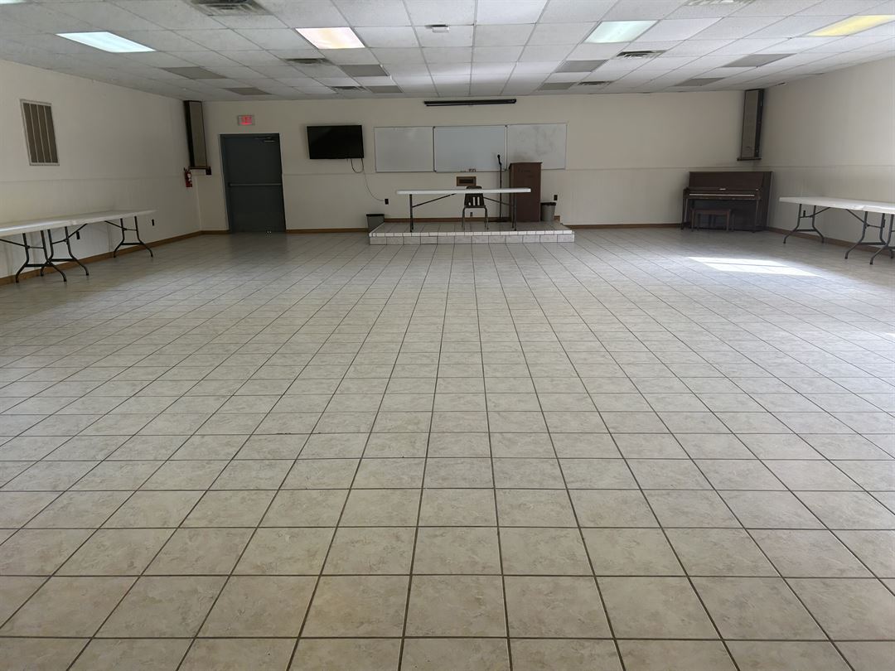
Cedar Lakes Conference Center
82 FFA Drive, Ripley, WV
600 Capacity
$900 to $1,500 / Meeting
Home of the annual WV Mountain State Art & Craft Fair, Cedar Lakes is more than just a conference and event center. The park-like setting is host to many events, including our Folk Art at The Lakes artisan workshops, weddings, reunions, large events, and many more. There's so much to do here during your stay: explore our hiking trails, fish in one of 4 lakes, take in a round of disc or mini golf, have a picnic, or just explore the beautiful grounds.
We have everything you need for your next event! Cedar Lakes is open year-round, and our facility offers hotel and motel style accommodations with private baths or dormitory type lodging. We can accommodate 20 to 500 people for meal service.
Event Pricing
Assembly Hall
600 people max
$900 - $1,500
per event
Event Spaces
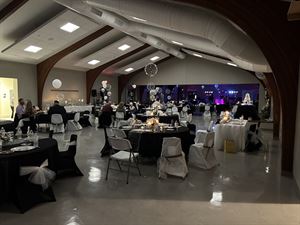

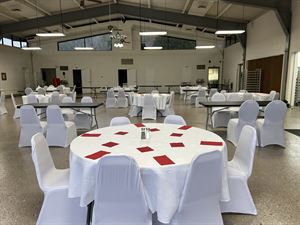
Banquet Room
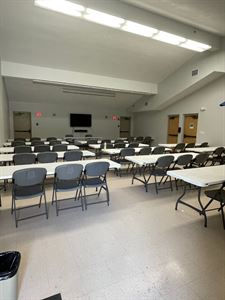
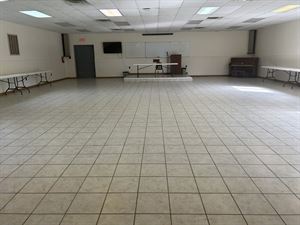
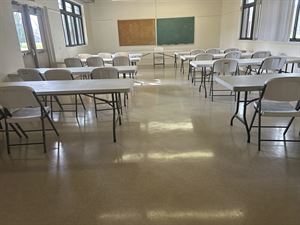
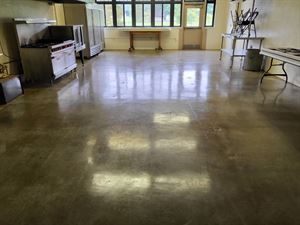
General Event Space
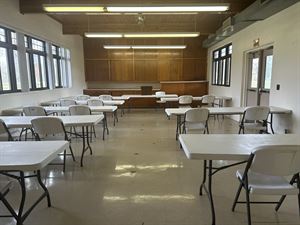
Additional Info
Venue Types
Amenities
- ADA/ACA Accessible
- On-Site Catering Service
- Outdoor Function Area
- Outdoor Pool
- Outside Catering Allowed
- Waterfront
- Waterview
- Wireless Internet/Wi-Fi
Features
- Max Number of People for an Event: 600
- Number of Event/Function Spaces: 36