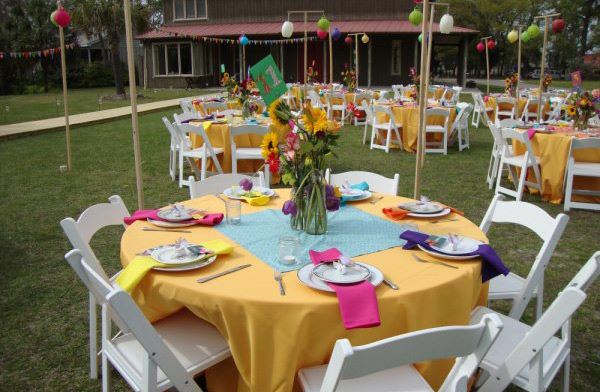
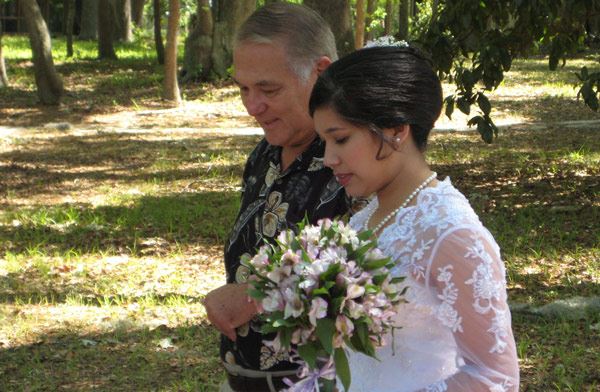
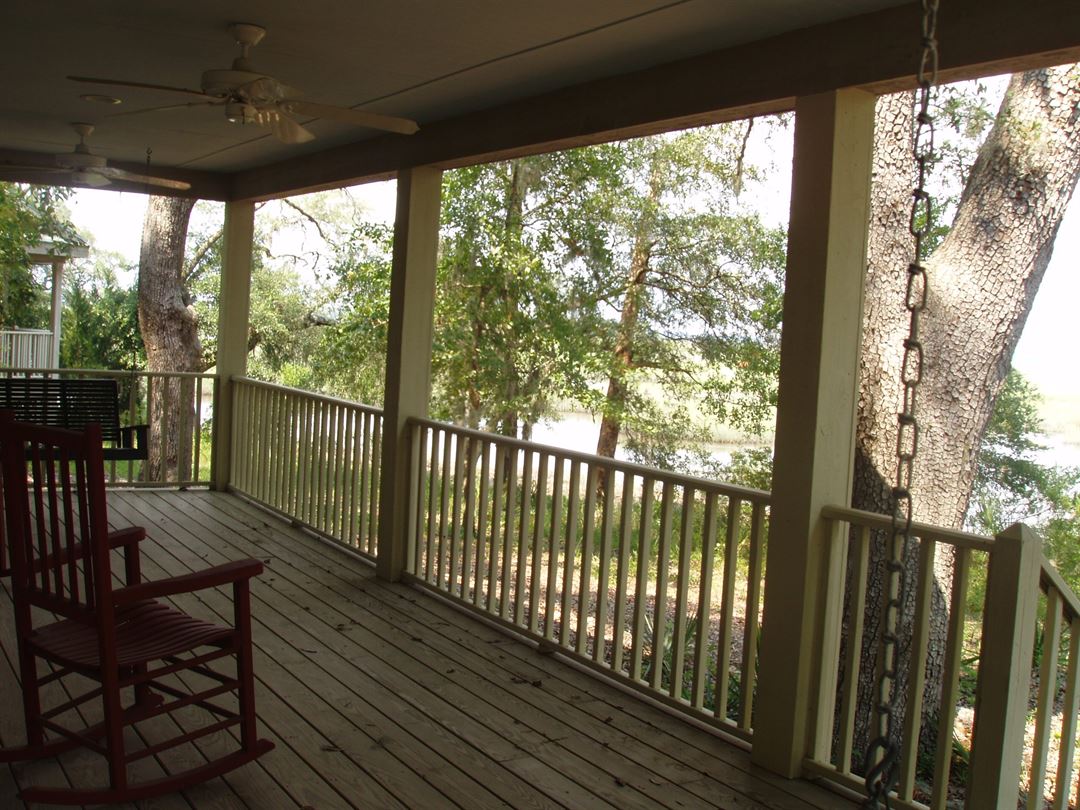
Palm Key Nature Getaway
330 Coosaw Way, Ridgeland, SC
100 Capacity
Palm Key Nature Getaway is located at Ridgeland, SC. Palm Key is a unique combination of a nature getaway and a learning center. It is the ideal place for fellowship, for learning, for connecting, and for growing. The staff at Palm Key is available to arrange all the details of your visit to ensure your stay meets your desired goals. Over 30 cottages are available for rent and each is equipped with a full kitchen with modern appliances, one to five bedrooms with queen-sized beds, each with full bath. Wireless access and media center are also available on site. Handi-capable accessible and pet friendly Cottages are available upon request. Meeting rooms and facilities are available to host events ranging in size from 2-to-200. On-site programmers can help plan and facilitate meetings, events and reunions to coordinate with your group to ensure that you have what you need to make the most of your wedding, corporate retreat, church retreat, employee workshop, birthday party, anniversary celebration, retirement banquet or family reunion.
Event Spaces
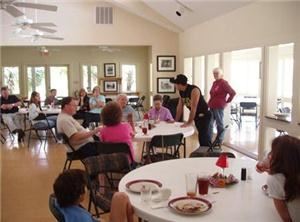
General Event Space
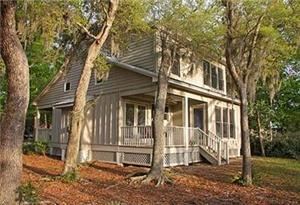
Cabin/Cottage
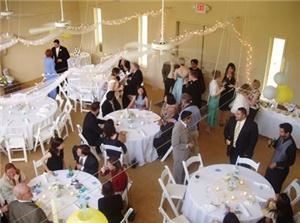
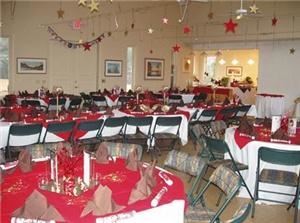
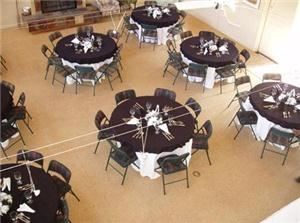
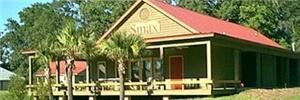
Additional Info
Venue Types
Amenities
- ADA/ACA Accessible
- Fully Equipped Kitchen
- Wireless Internet/Wi-Fi
Features
- Max Number of People for an Event: 100
- Number of Event/Function Spaces: 6
- Total Meeting Room Space (Square Feet): 2,200
