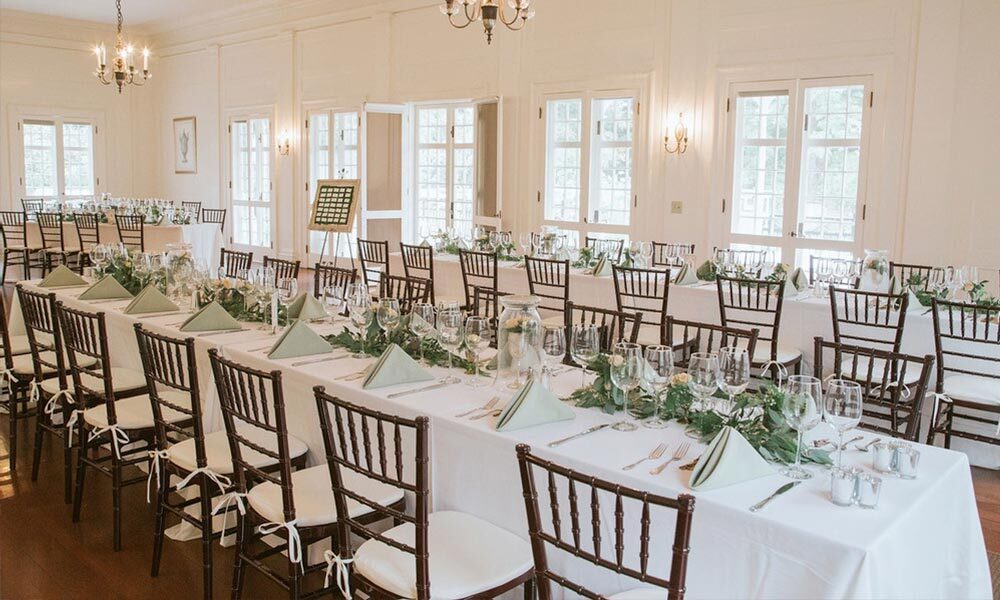
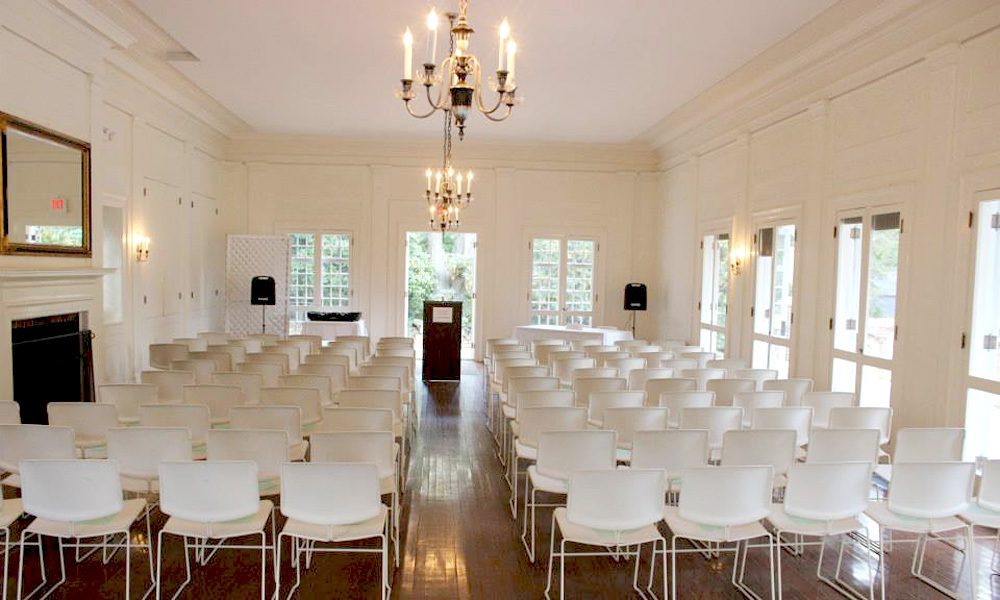
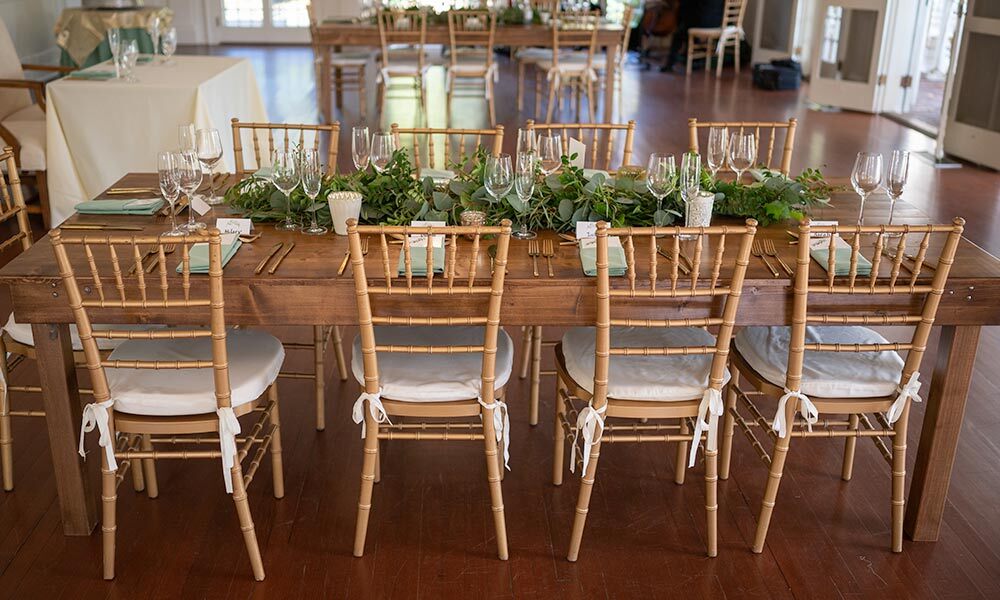
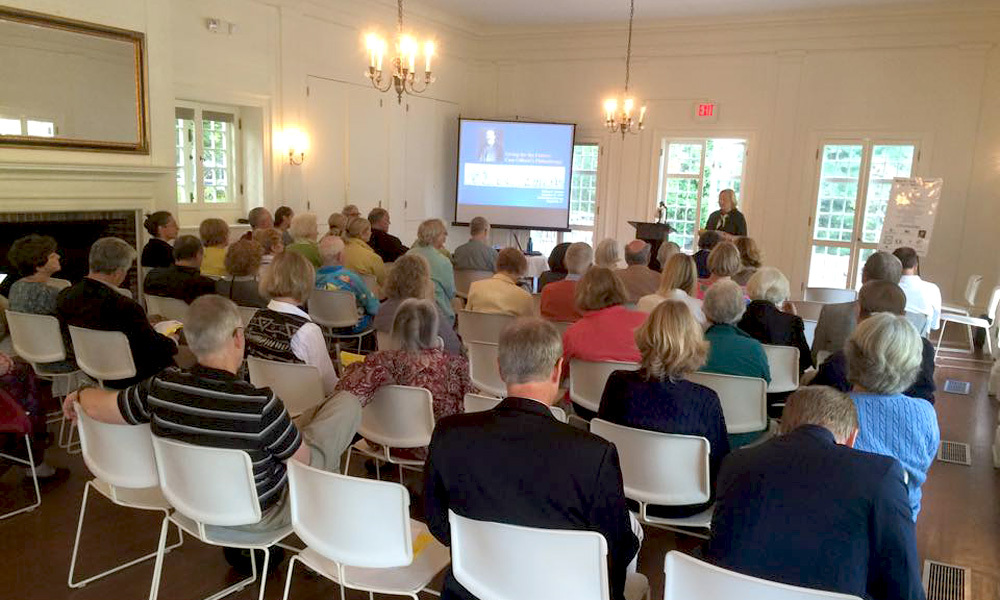
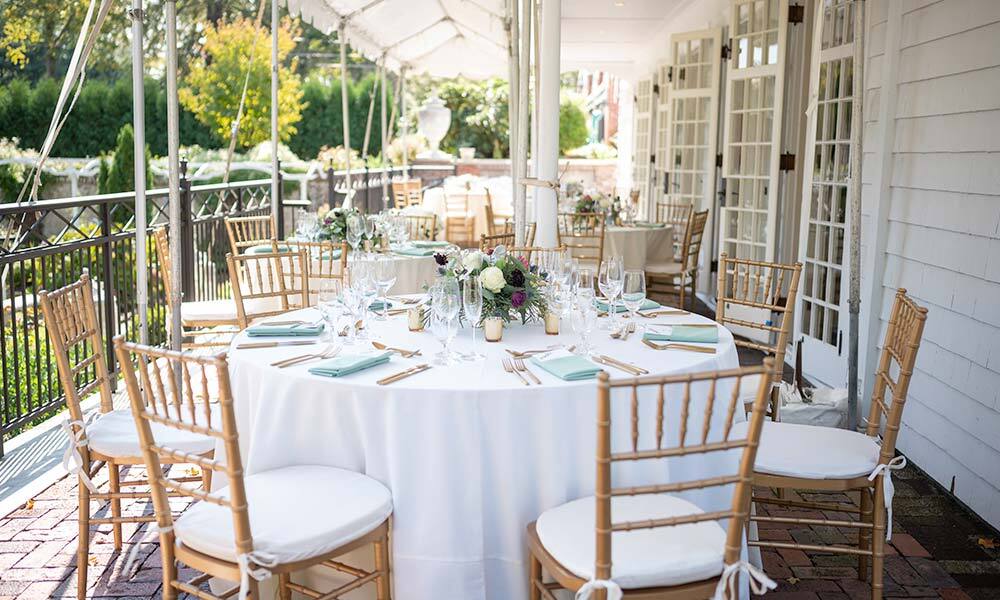















The Keeler Tavern Museum
132 Main St, Ridgefield, CT
100 Capacity
The Keeler Tavern Museum & History Center celebrates over 300 years as the social hub of Ridgefield, and today provides educational and cultural programs as a living example of life from the American Colonial era through the mid 20th century.
In 1915, Cass Gilbert built a garden house designed especially for elegant hosting and entertaining. Take a step back into history and experience the Keeler Tavern Garden House, which is the perfect venue for your intimate celebrations or gatherings. The Garden House is resplendent with flowers, walking paths, and lush greenery. Offering both indoor and outdoor space, it can accommodate up to 100 guests. It features a wood-burning fireplace, fully equipped kitchen, wifi access, and handicapped access. Rustic in design, the Carriage Barn echos the tavern in its roofline and details, and offers a wide range of uses to fit your special event.
**Photos provided by Custom by Nicole Photography and Keane Eye Photography
Event Pricing
Weddings Starting At
100 people max
$4,000 - $6,000
per event
Event Spaces
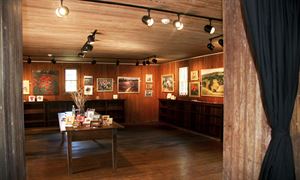
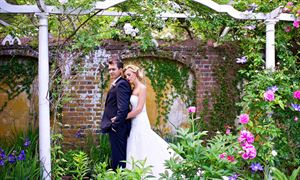
Additional Info
Venue Types
Amenities
- Outdoor Function Area
Features
- Max Number of People for an Event: 100
- Total Meeting Room Space (Square Feet): 1,250