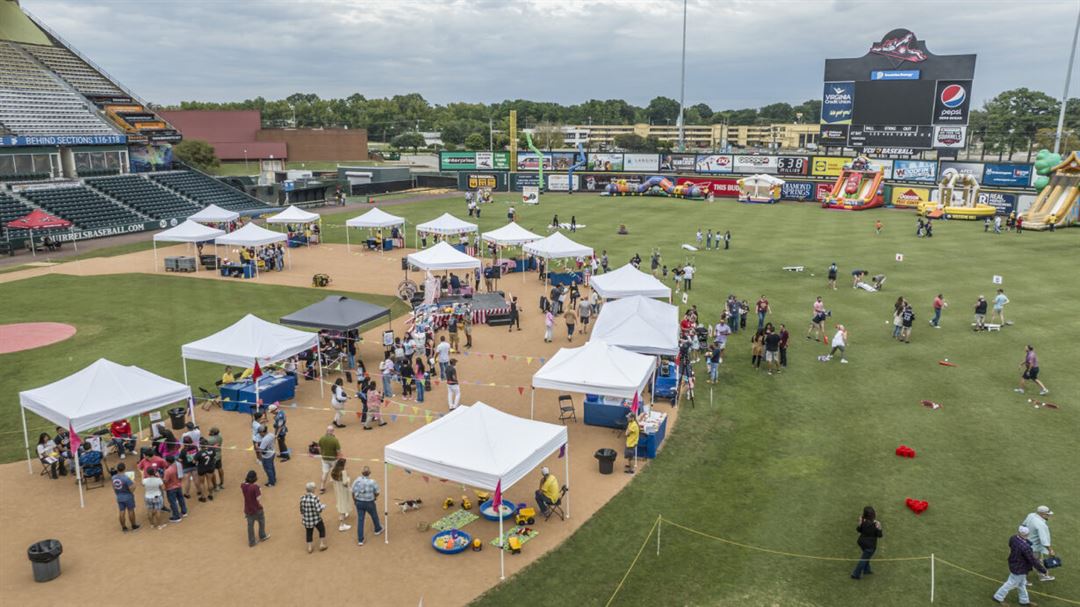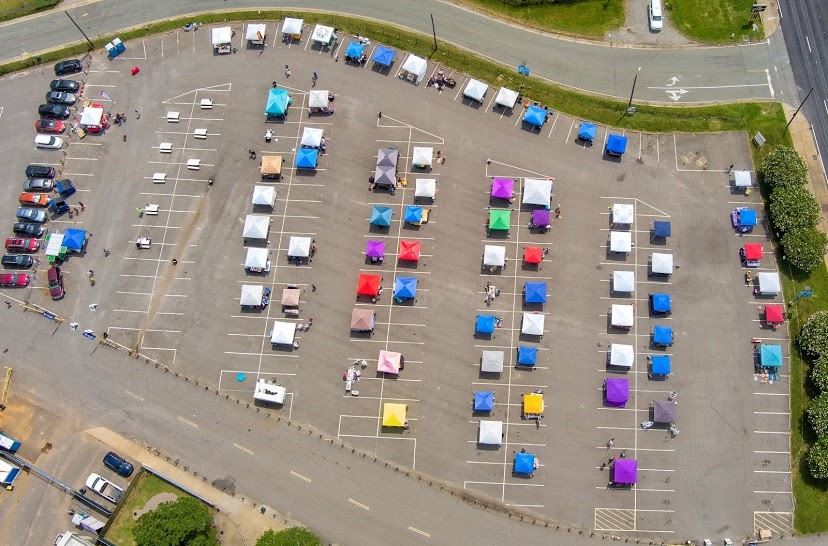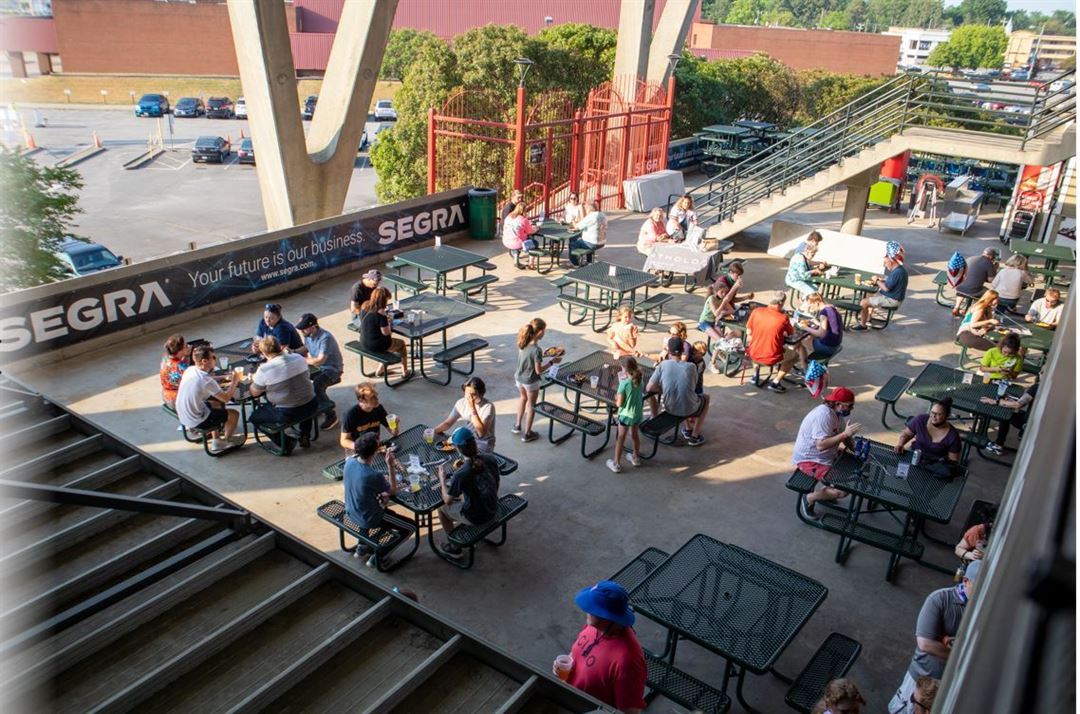The Diamond
3001 N Arthur Ashe Blvd, Richmond, VA
Typically Responds within 12 hours
Capacity: 10,000 people
About The Diamond
Welcome to The Diamond! Home to the Richmond Flying Squirrels, the ballpark is an iconic landmark to host your next event. Beyond baseball games, The Diamond has hosted a multitude of events, ranging from birthday parties, 5Ks, community gatherings, block parties and corporate outings. The stadium is located in the heart of Richmond that makes it easily accessible to residents and visitors alike. With a dynamic space for entertainment and recreation, we can't wait to help make your next event or gathering, one to remember. As we like to say here, Have FUNN and Go Nuts!
Event Pricing
Rental Fee
Attendees: 0-10000
| Deposit is Required
| Pricing is for
all event types
Attendees: 0-10000 |
$1,000 - $8,000
/event
Pricing for all event types
Event Spaces
Blue Lot
Cross Timbers Roofing Party Pavilion
Front Gates
Green Lot
Main Concourse
On-Field
Rosie's Bistro
Segra Picnic Zone
Neighborhood
Venue Types
Amenities
- ADA/ACA Accessible
- Fully Equipped Kitchen
- On-Site Catering Service
- Outdoor Function Area
Features
- Max Number of People for an Event: 10000
- Number of Event/Function Spaces: 8
- Special Features: Max Number of People for an Event: 10,000
- Total Meeting Room Space (Square Feet): 10,000













