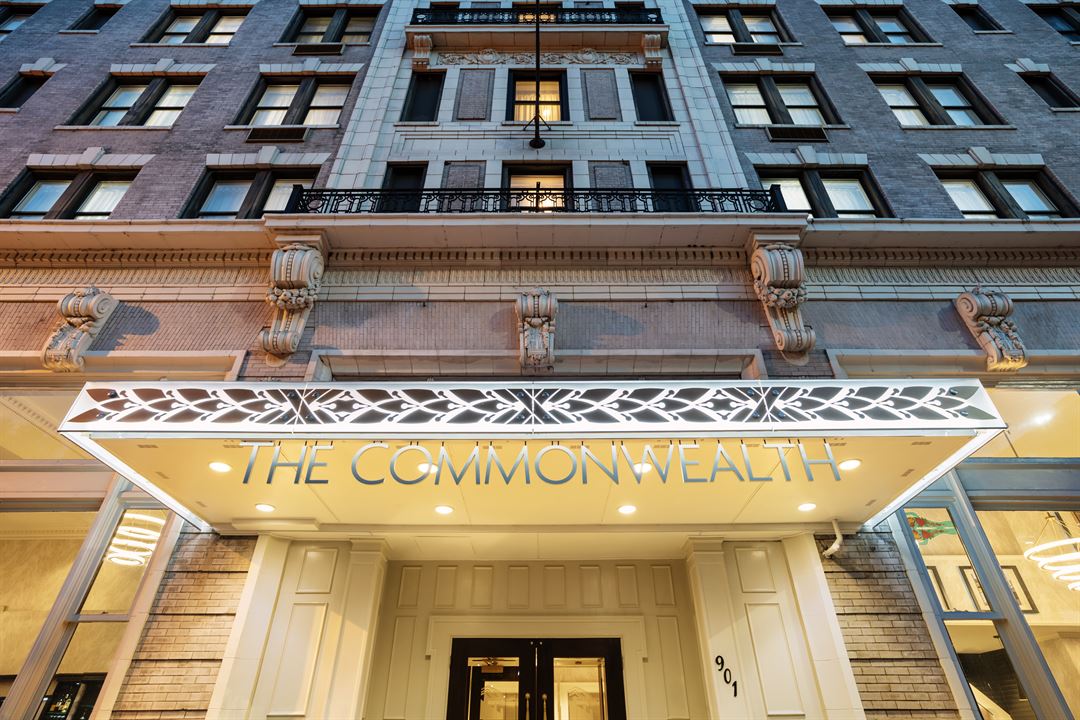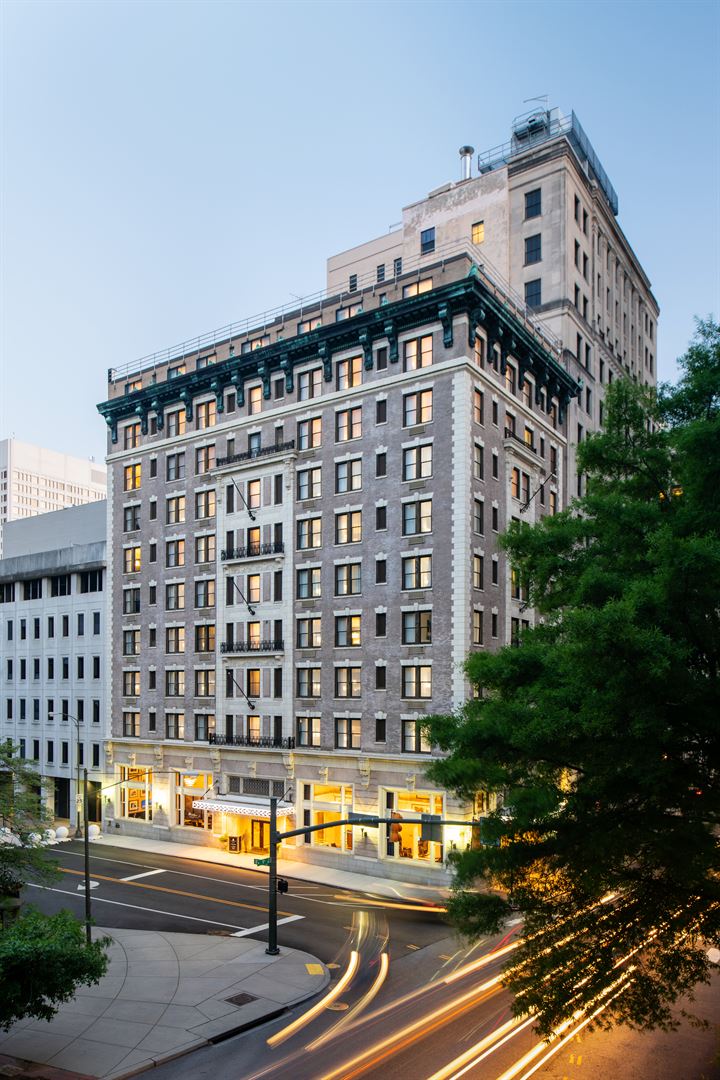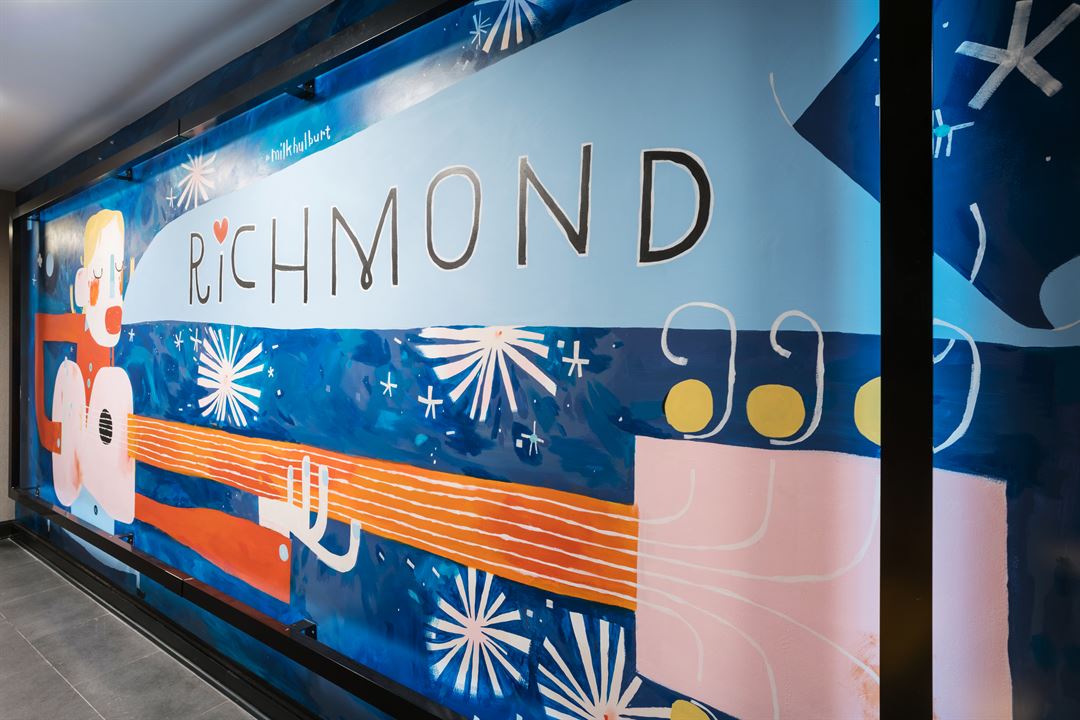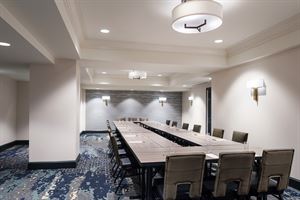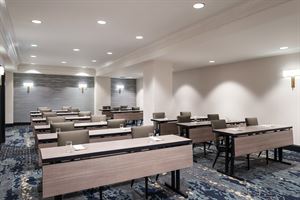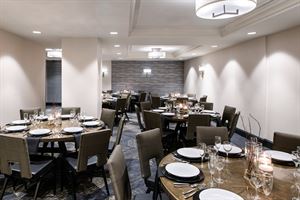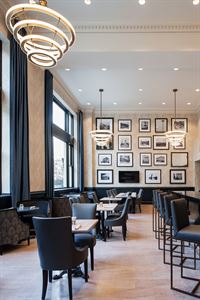The Commonwealth
901 Bank Street, Richmond, VA
Capacity: 70 people
About The Commonwealth
Opened in 1913 as the Hotel Rueger, we are proud to introduce you to The Commonwealth, reinvented to offer guests a uniquely Richmond experience in the heart of downtown. Located on Capitol Square, directly across the street from the Virginia State Capitol and Governor's Mansion, our 59 room boutique hotel is rich in its own history.
Every aspect of The Commonwealth is truly authentic. Our oversized guestrooms feature artwork and furniture from local and regional artists, artisans, and craftsmen. The tattooed door on each studio and suite pays tribute to Richmond's ranking as the 3rd Most Tattooed City in the United States. Every guest hallway features a custom mural, painted by a who's who of local muralists. The bright, two-story lobby doubles as an art gallery, showcasing original works by Richmond artists. Rueger’s, our full service restaurant, pays homage to the eatery that was established at this site in 1846, and features the original marble floor from 1913.
Whether traveling for the love of business, government, art, history, music, sports, food and drink, outdoor activities, or nightlife, you will feel at home here. Coined by some as a “visual love letter to the city”, The Commonwealth has something for every lover of Richmond.
And if you’re looking for a place to celebrate that special occasion or lead a productive meeting, we’ve got you covered. With 3,000 square feet of event space, The Commonwealth is large enough to comfortably host your meeting or reception, yet small enough to offer the individualized attention you deserve. Our Capitol Boardroom can accommodate smaller meetings of two to twelve attendees, while our other three meeting rooms - House of Delegates, Senate and Governor - are perfect for hosting meetings and events of ten to seventy guests. All meeting rooms have a neutral color palette, allowing planners endless decorating and set up options to create an original event. Our culinary team will handle any catering request, and our technological amenities, including free Wi-Fi, will ensure your event runs smoothly.
Event Spaces
House of Delegates
Senate Room
Governor Room
Rueger's Restaurant
Capitol Boardroom
Neighborhood
Venue Types
Amenities
- ADA/ACA Accessible
- Full Bar/Lounge
- On-Site Catering Service
- Valet Parking
- Wireless Internet/Wi-Fi
Features
- Max Number of People for an Event: 70
- Number of Event/Function Spaces: 4
- Total Meeting Room Space (Square Feet): 3,000
- Year Renovated: 2017
