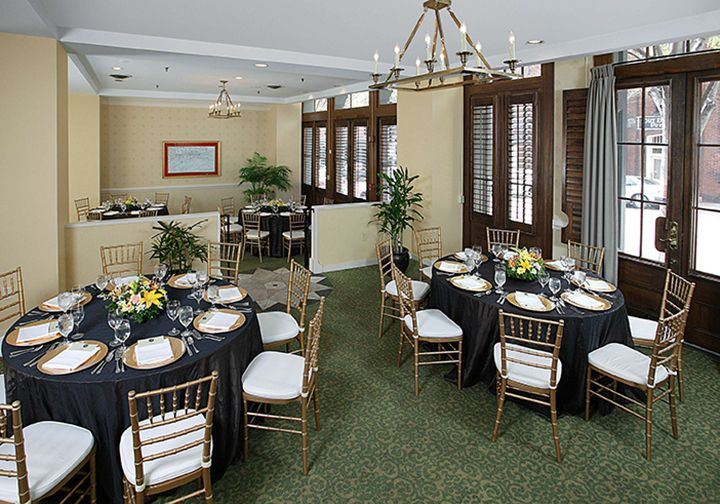
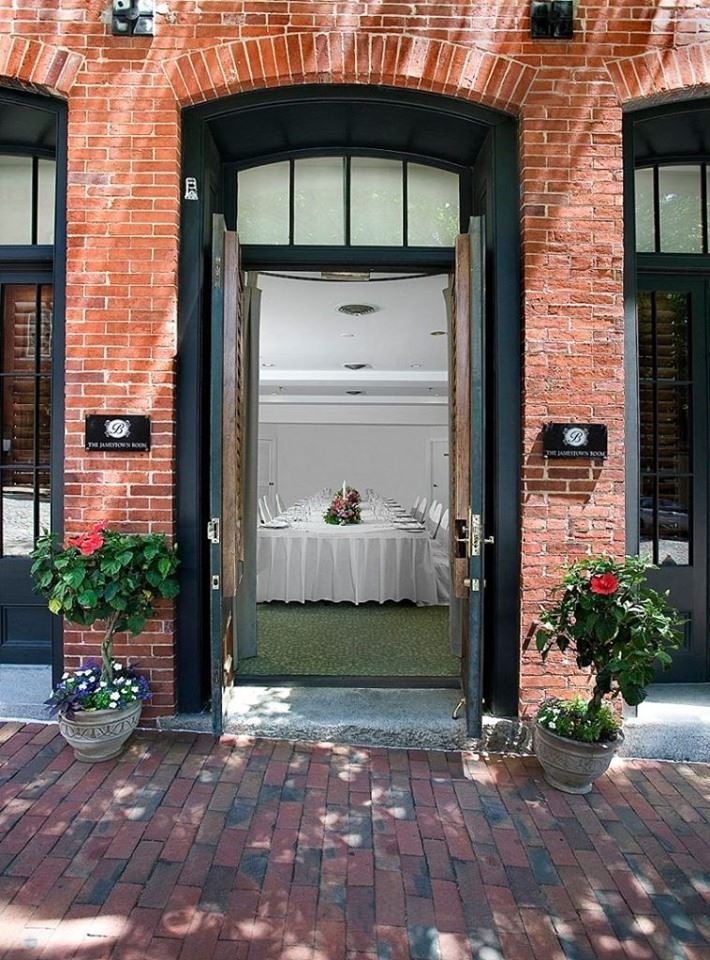
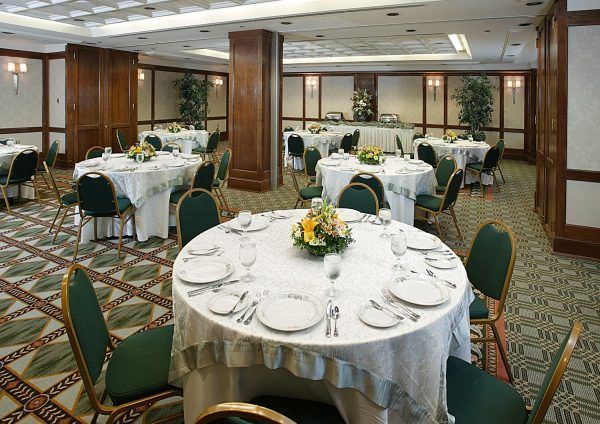
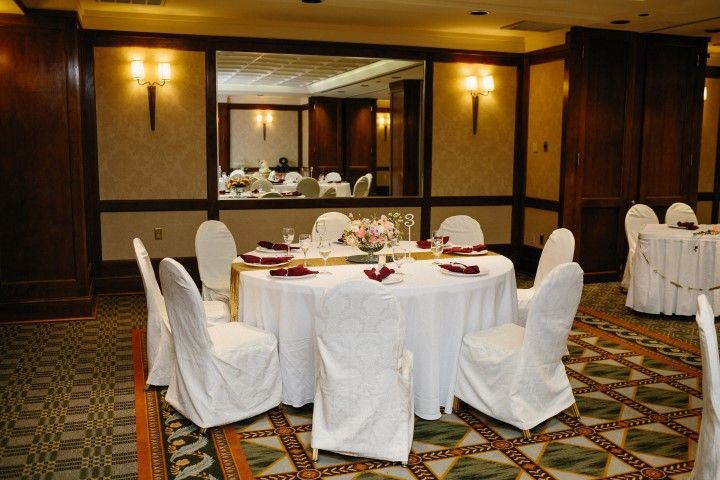
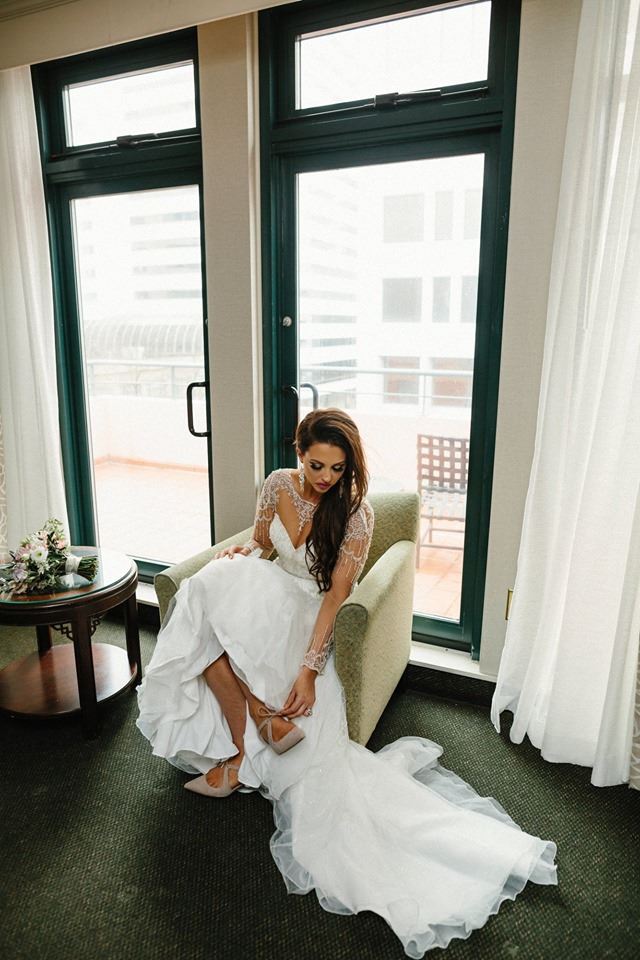



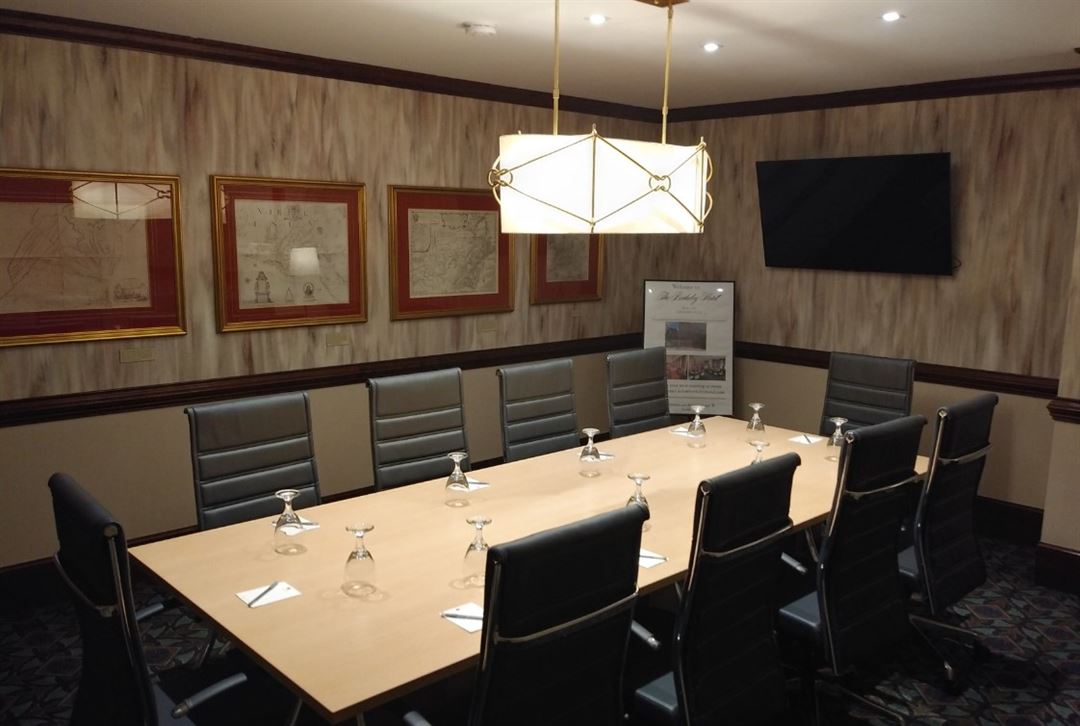
The Berkeley Hotel
1200 E Cary St, Richmond, VA
90 Capacity
$800 to $4,250 for 50 Guests
The Berkeley Hotel offers uncompromising service and comfortable, gracious accommodations in arguably Richmond’s best location. At 12th and Cary Streets NW, the Berkeley is at the western edge of historic Shockoe Slip with its cobblestone streets and many dining and shopping opportunities. The Central Business District is adjacent to our east side and we are easy walking distance to the James River Canal Walk, VCU’s Medical College, the State Capitol, and many other government buildings and tourist attractions. The Berkeley Hotel, Richmond VA also offers excellent dining in its award winning restaurant and a variety of options to accommodate meetings, banquets, and other events.
The Berkeley Hotel has given every aspect of its much sought-after meeting and banquet spaces a facelift with elegant new wall coverings, carpet, chandeliers and sconce lighting. Whatever your meeting, banquet and private dining requirements, The Berkeley Hotel will exceed your expectations in a professional and proficient style.
Event Pricing
Breakfast Menu
$16 - $31
per person
Lunch Menu
$16 - $35
per person
Meeting Packages
$30 - $60
per person
Dinner Menu
$34 - $61
per person
Wedding Packages
$55 - $85
per person
Event Spaces


Restaurant/Lounge



Additional Info
Neighborhood
Venue Types
Amenities
- Full Bar/Lounge
- Valet Parking
- Wireless Internet/Wi-Fi
Features
- Max Number of People for an Event: 90
- Number of Event/Function Spaces: 3
- Total Meeting Room Space (Square Feet): 3,000
- Year Renovated: 2008