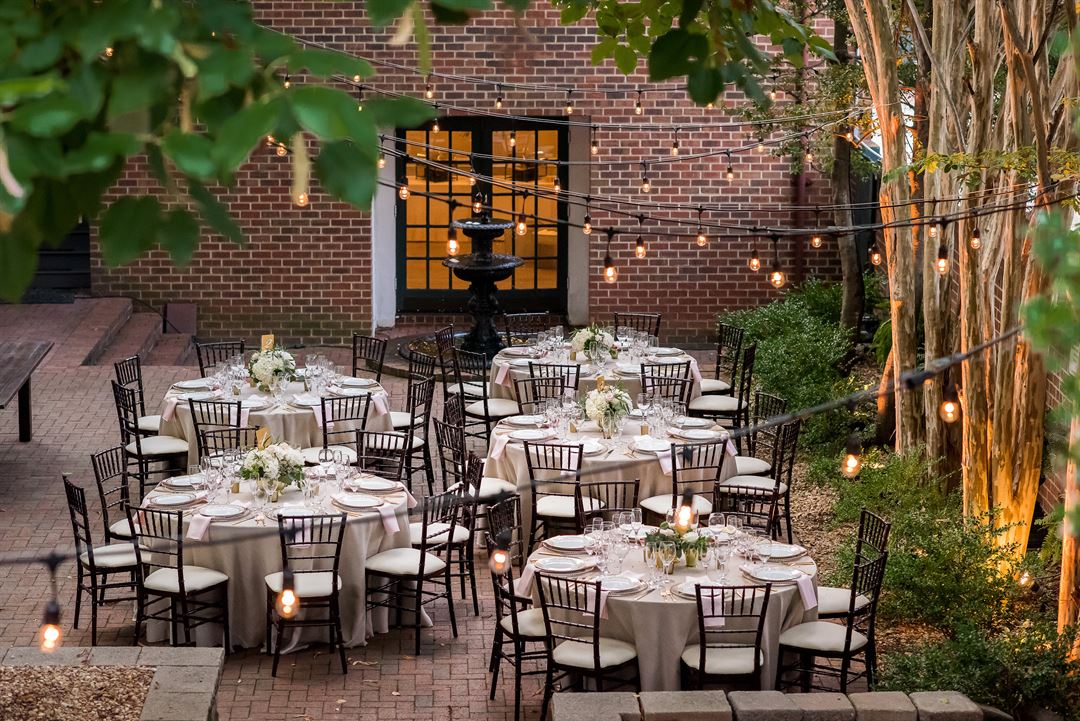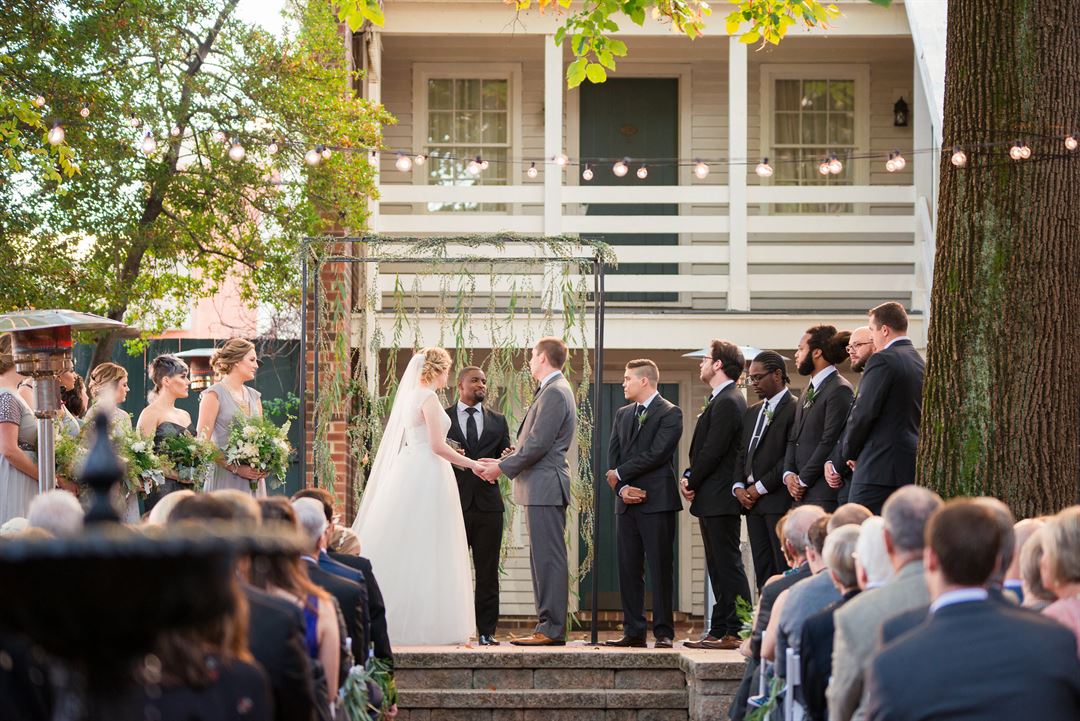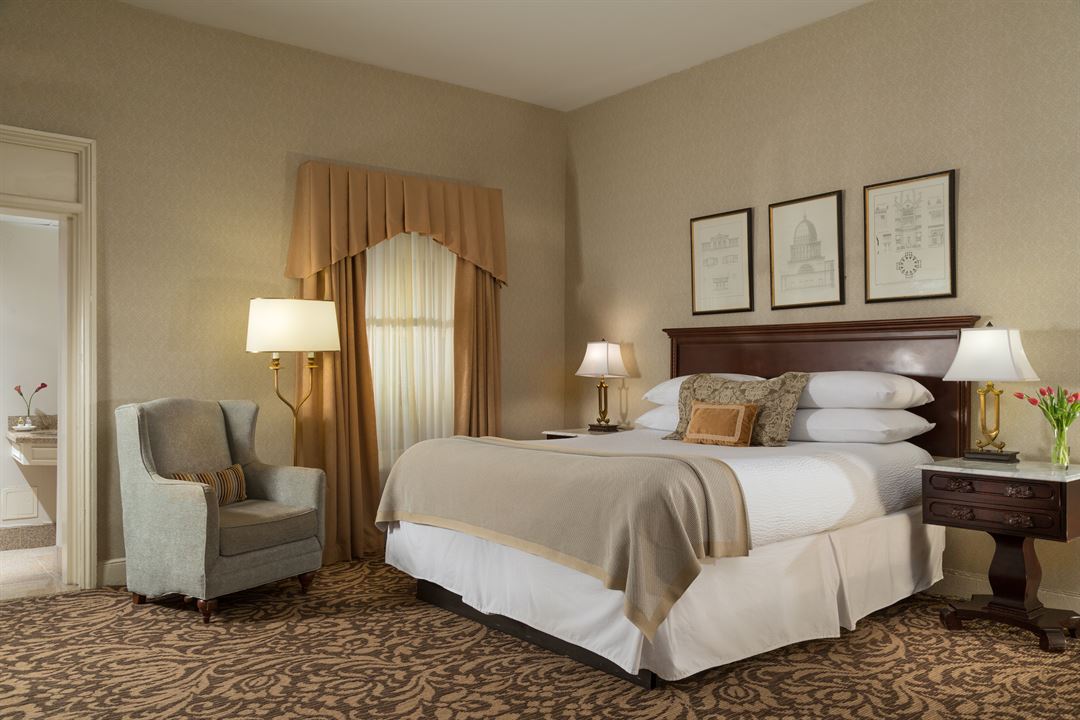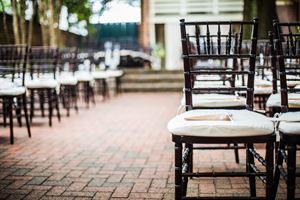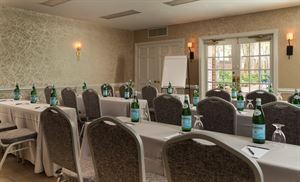About Linden Row Inn
Romance has always flourished at Linden Row. As an adolescent, Edgar Allan Poe first courted his lifelong love, Elmira Royster Shelton, on the property where the Linden Row Inn now stands. Poe went on to describe this location as the “enchanted garden” in his famous poem “To Helen." Since then, love has blossomed for countless romantics who have set foot on the property.
With its rich history of love and romance, Linden Row Inn offers an idyllic setting for weddings, receptions, and rehearsal dinners. Whether your event is simple or complex, the Linden Row Inn offers the perfect venue for your wedding event.
Our wedding event space is capable of accommodating up to 125 guests. Whether your event is small or complex, our space is an ideal spot for your special day.
Do you also need overnight accommodations for visiting family and friends? For the convenience of your out-of-town guests, our Sales Department would be happy to reserve a block of guest rooms at special rates.
Let us help you create your unforgettable day. For more information and to book your wedding event, please contact the Linden Row Inn Sales office at *NOT DISPLAYED* .
Event Spaces
Garden Courtyard
Parlour Suite
Board Room
Neighborhood
Venue Types
Amenities
- ADA/ACA Accessible
- Full Bar/Lounge
- Fully Equipped Kitchen
- On-Site Catering Service
- Outdoor Function Area
- Wireless Internet/Wi-Fi
Features
- Max Number of People for an Event: 125
- Number of Event/Function Spaces: 2
- Special Features: Elopement Package options available for up to 15 guests, Please visit link below to learn more. https://www.dropbox.com/s/td0nzu4c6duqovc/Elopements%20at%20Linden%20Row.pdf?dl=0
- Total Meeting Room Space (Square Feet): 2,000
- Year Renovated: 2018
