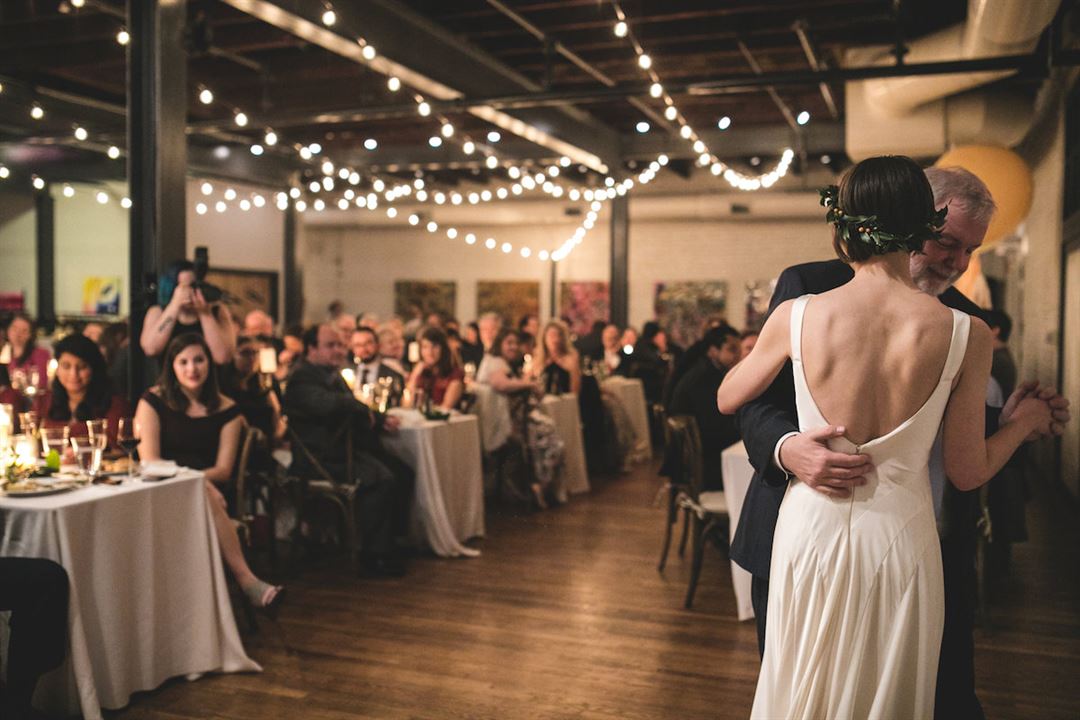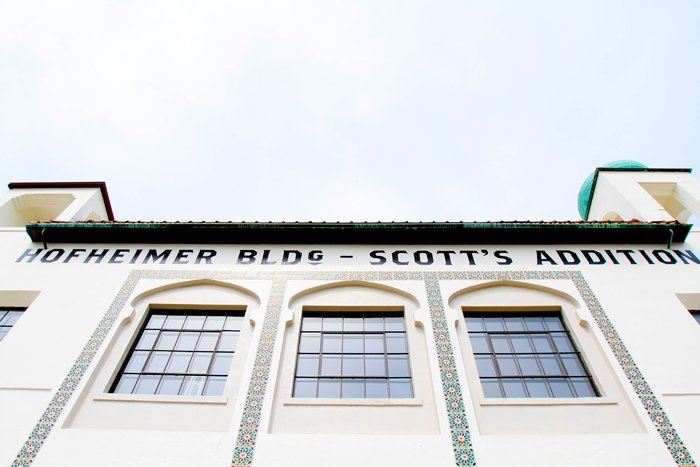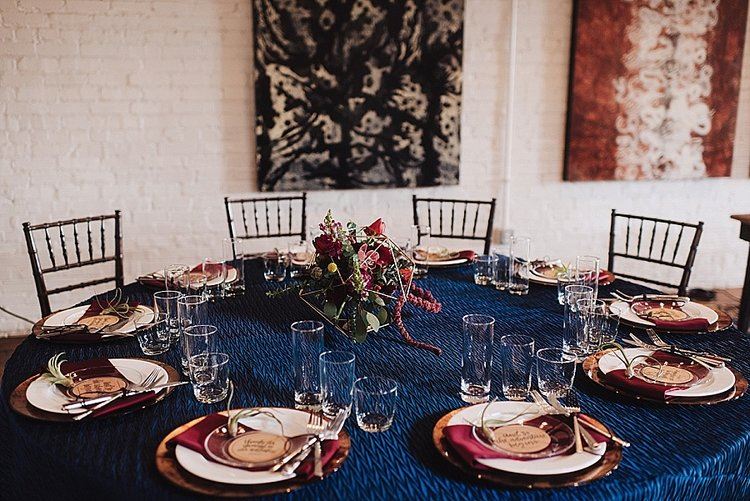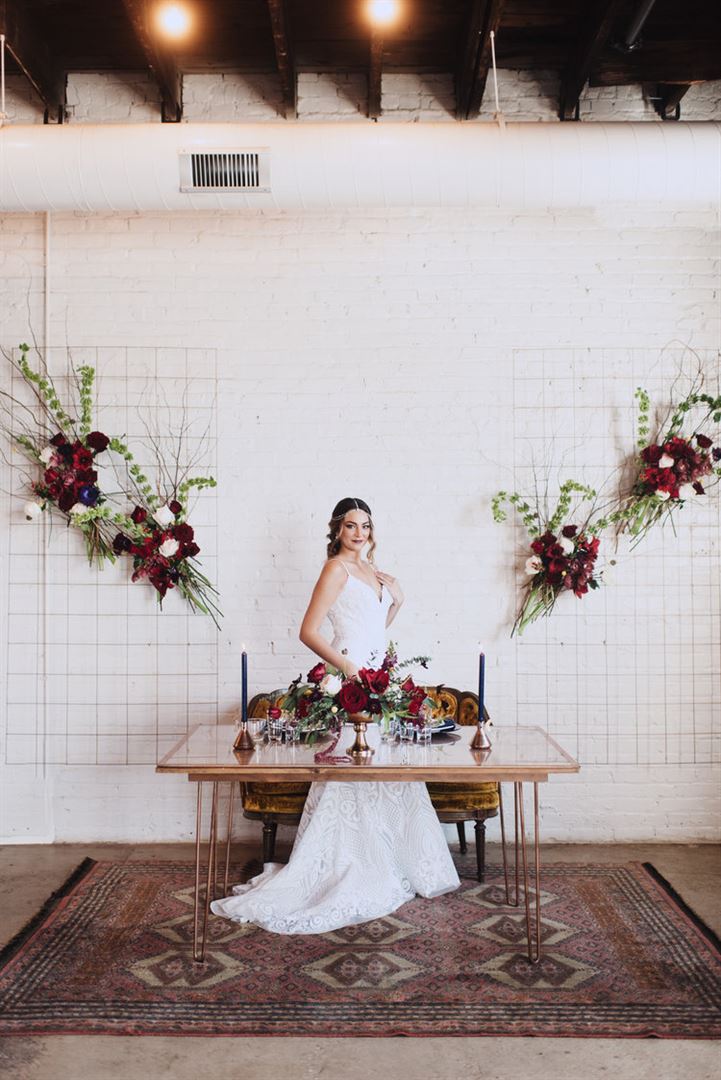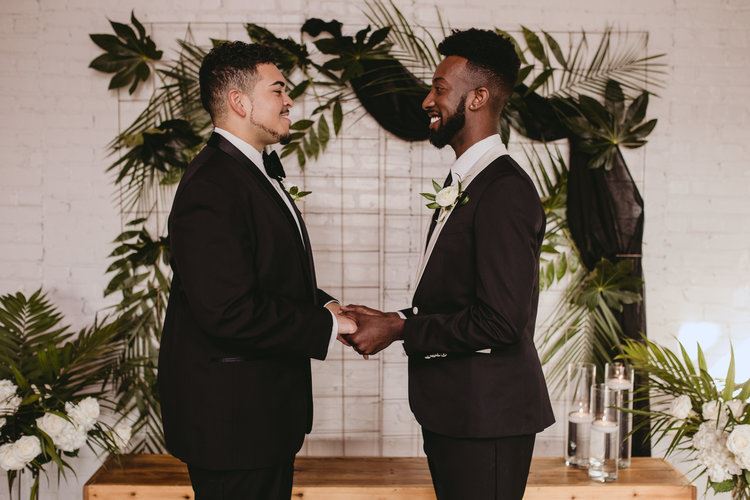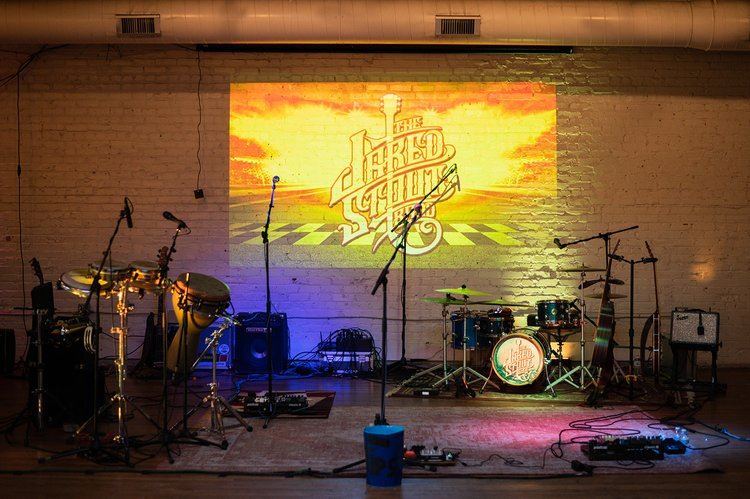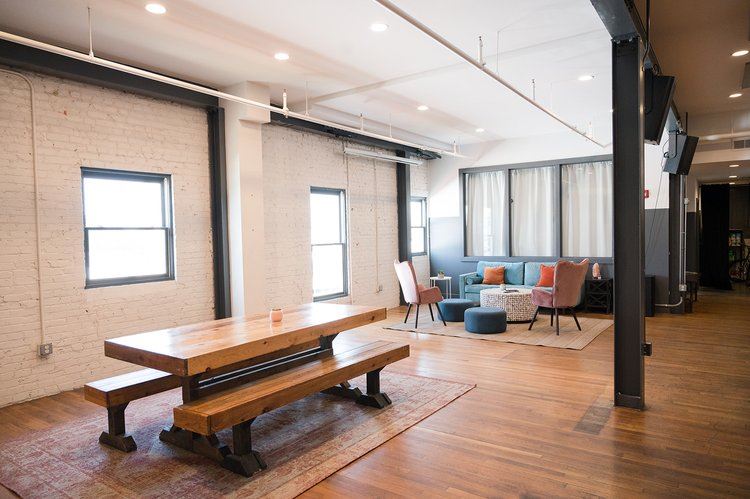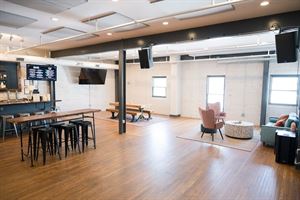Hofheimer
2818 W Broad Street, Richmond, VA
Capacity: 400 people
About Hofheimer
Located in the Scott's Addition area of Richmond, Virginia - the historic Hofheimer Building is an unique event venue that will make your event memorable and fun. Its historic charm and casual, funky atmosphere will make your event an unforgettable experience. This retro party space features original wood rafters and floors, a beautiful skylight centerpiece and earthy, rustic exposed-brick walls.
Event Spaces
The Loft
The Lounge
Neighborhood
Venue Types
Amenities
- Wireless Internet/Wi-Fi
Features
- Max Number of People for an Event: 400
