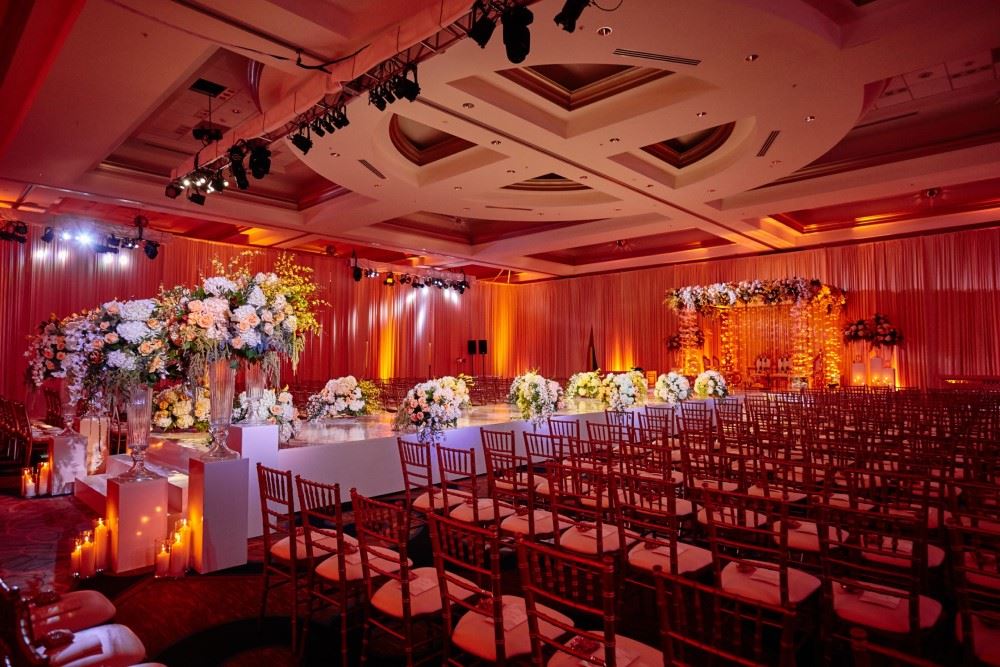
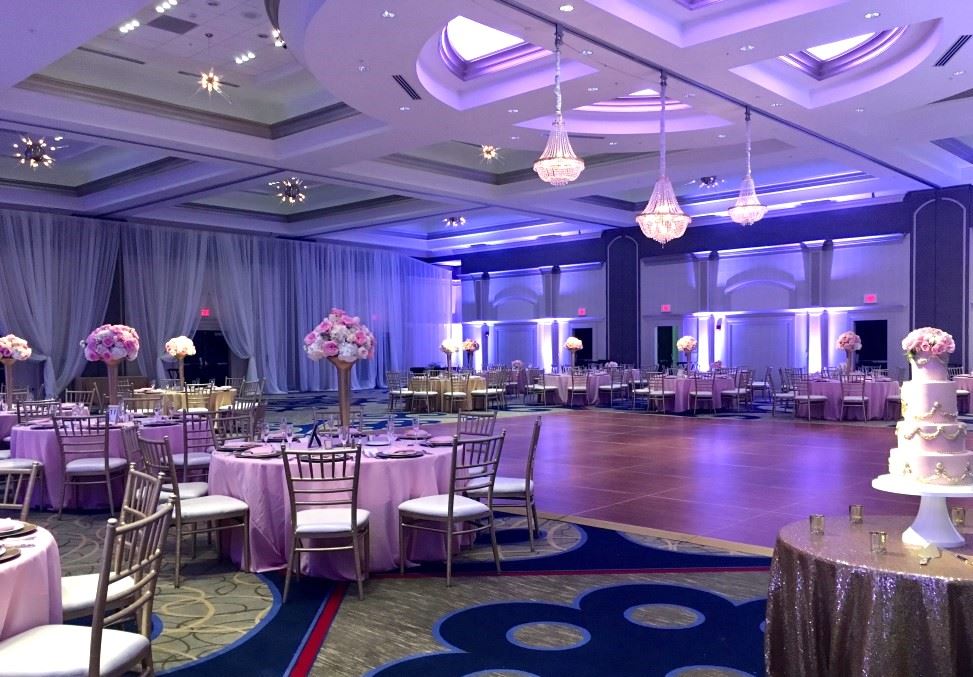
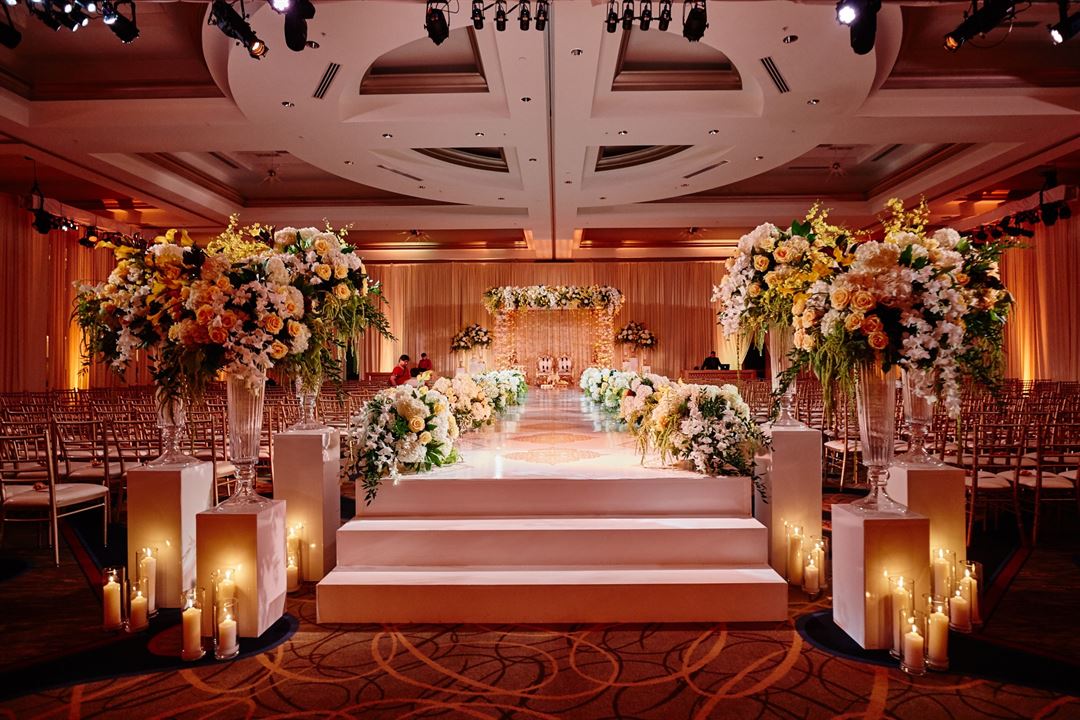
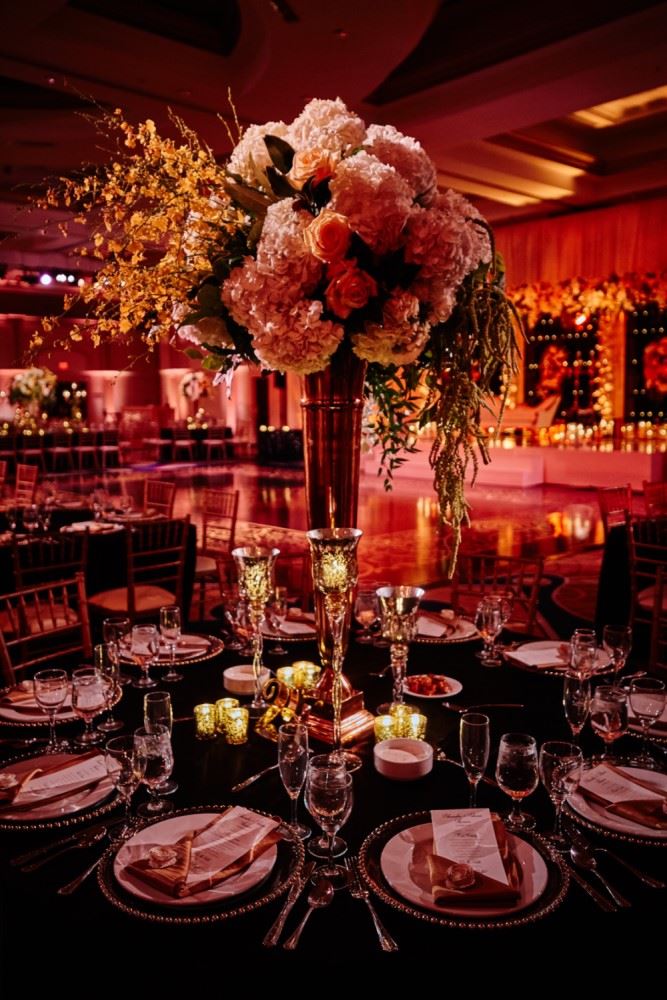
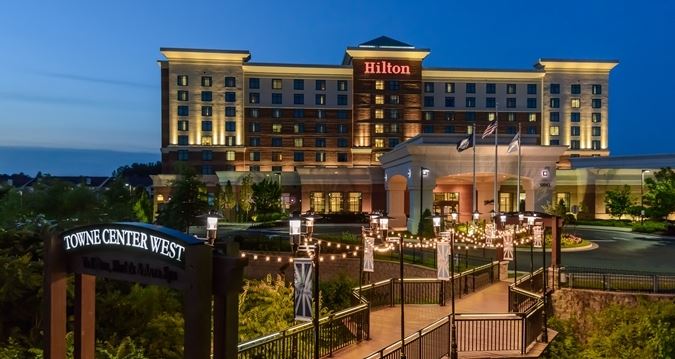



















Hilton Richmond Hotel & Spa/Short Pump
12042 W Broad St, Richmond, VA
550 Capacity
$500 to $25,000 / Wedding
Our event spaces include ballrooms, boardrooms, and private dining rooms. We also feature a foyer with a registration desk, which can be used for event check-in or as a bar at a reception. Ideal for presentations, our boardrooms have built-in TVs.
Event Pricing
Event Pricing
600 people max
$500 - $25,000
per event
Event Spaces







General Event Space
Additional Info
Venue Types
Amenities
- ADA/ACA Accessible
- Full Bar/Lounge
- Fully Equipped Kitchen
- Indoor Pool
- On-Site Catering Service
- Wireless Internet/Wi-Fi
Features
- Max Number of People for an Event: 550
- Total Meeting Room Space (Square Feet): 21,937