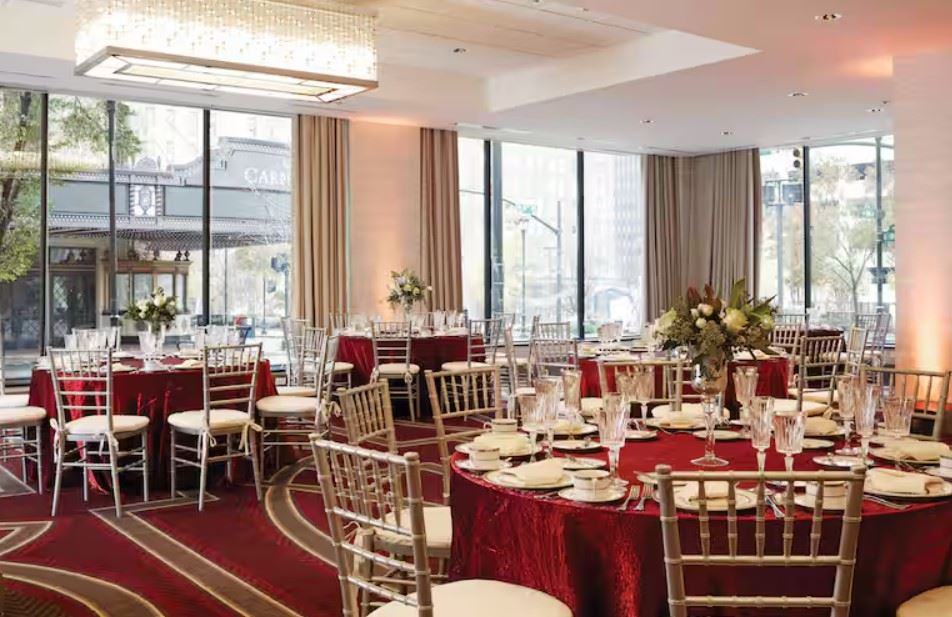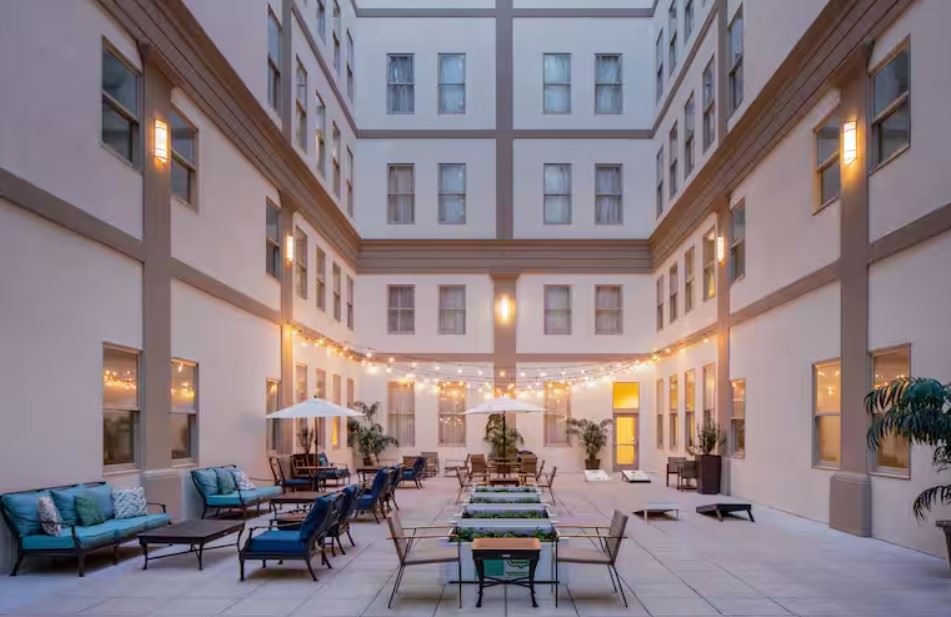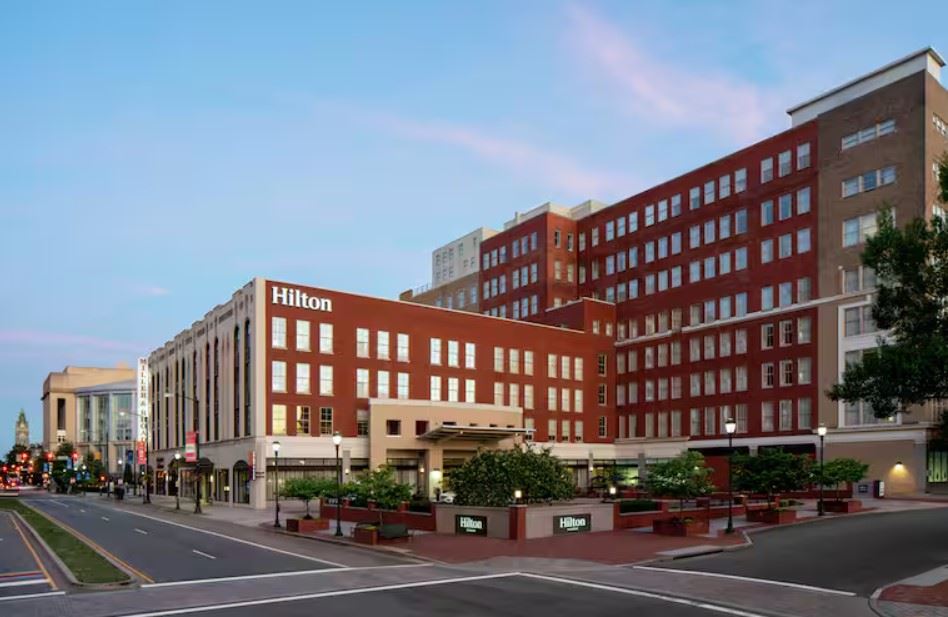Hilton Richmond Downtown
501 East Broad St., Richmond, VA
Capacity: 400 people
About Hilton Richmond Downtown
Bring your next event to the Hilton Richmond Downtown. Our professional event staff will help you plan your next event, whether it’s a wedding, social occasion, conference, or board meeting. Our historic hotel has indoor and outdoor venues and on-site catering.
Event Pricing
Hilton Richmond Downtown
Attendees: 0-400
| Deposit is Required
| Pricing is for
all event types
Attendees: 0-400 |
$150 - $25,000
/event
Pricing for all event types
Event Spaces
MRG Ballroom
River City Ballroom
Amethyst
Additional Event Spaces
Neighborhood
Venue Types
Amenities
- ADA/ACA Accessible
- Full Bar/Lounge
- On-Site Catering Service
- Valet Parking
- Wireless Internet/Wi-Fi
Features
- Max Number of People for an Event: 400
- Number of Event/Function Spaces: 13
- Total Meeting Room Space (Square Feet): 17,634
- Year Renovated: 2019


































