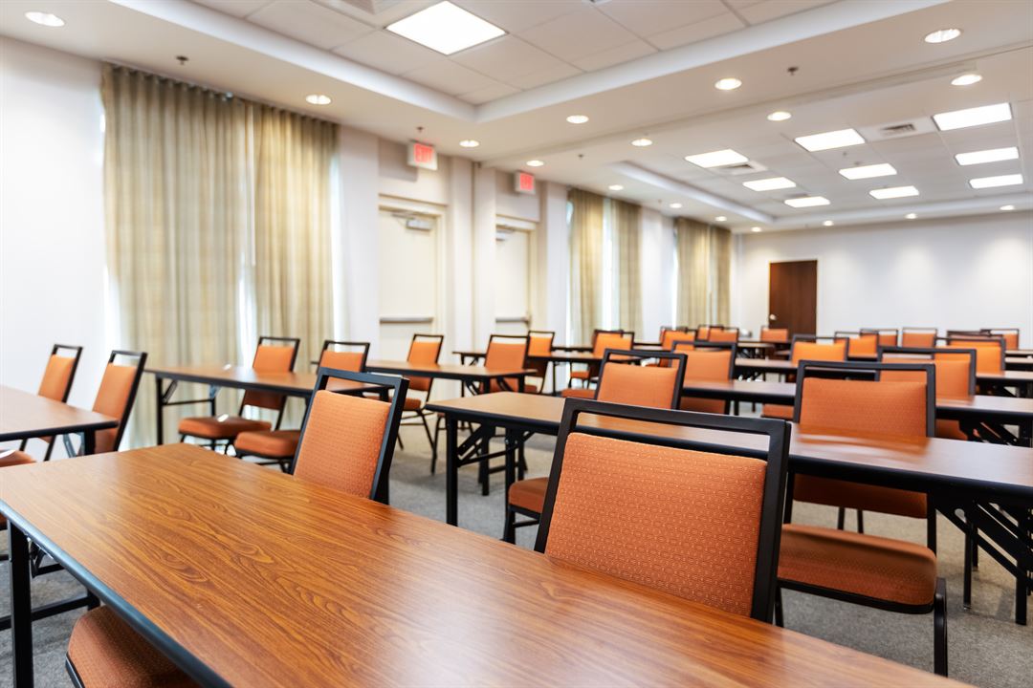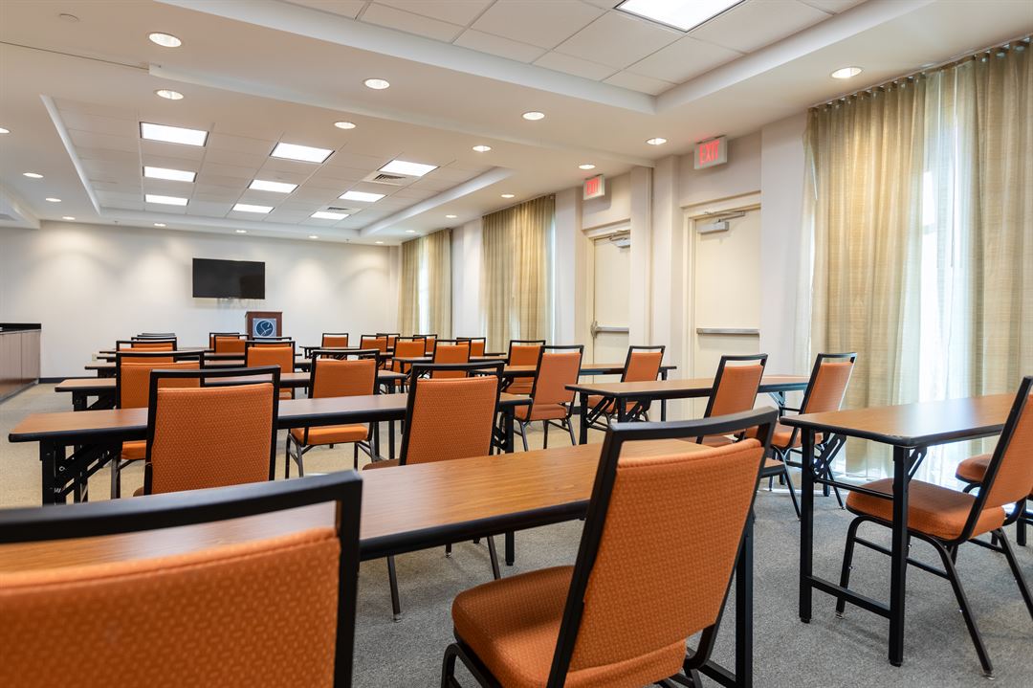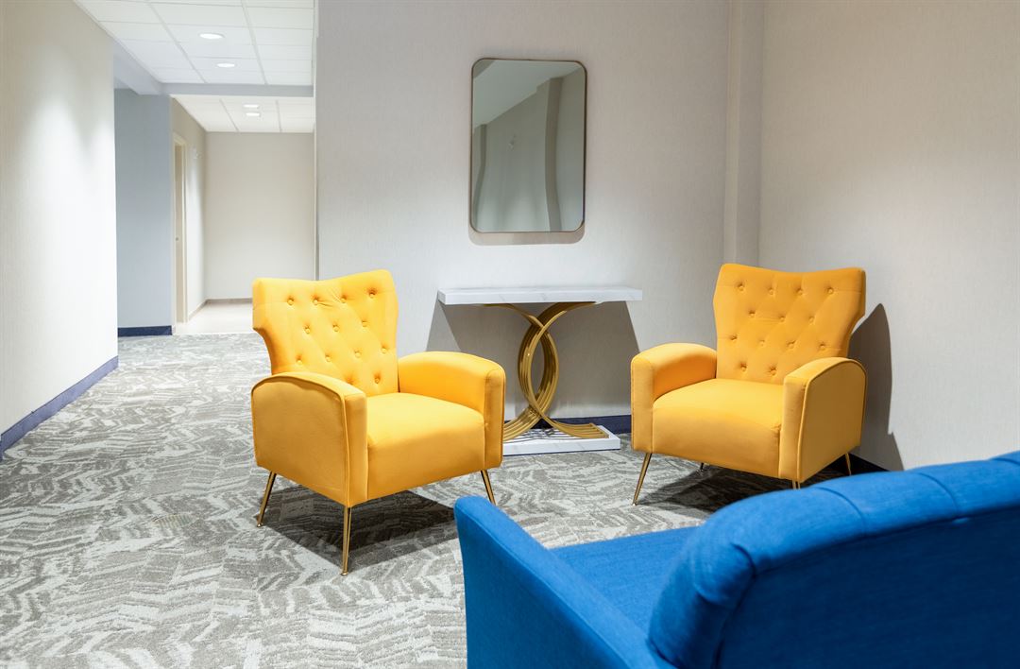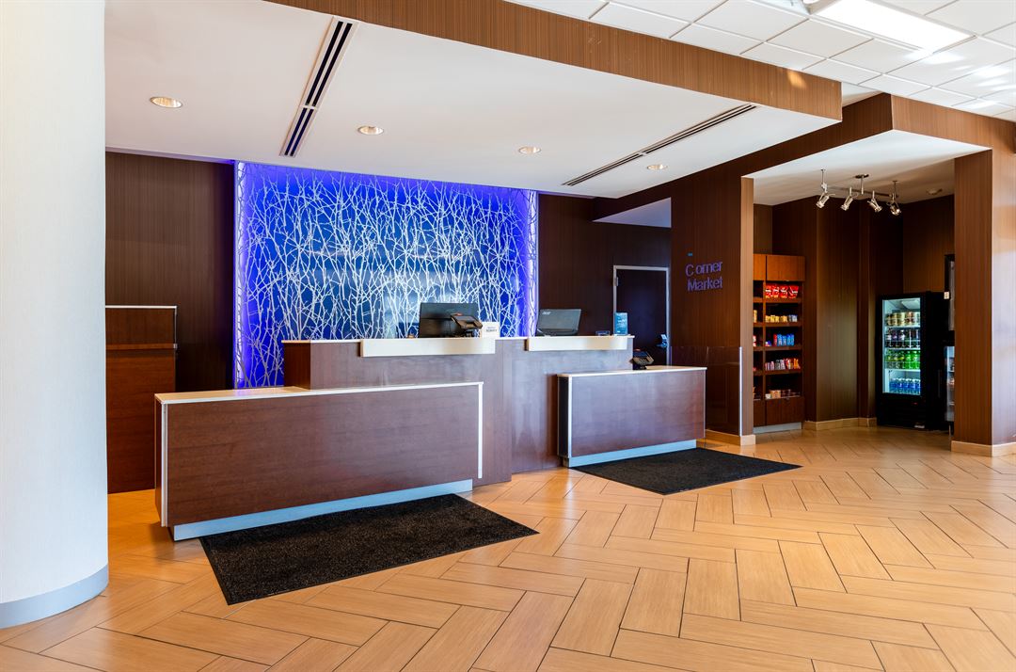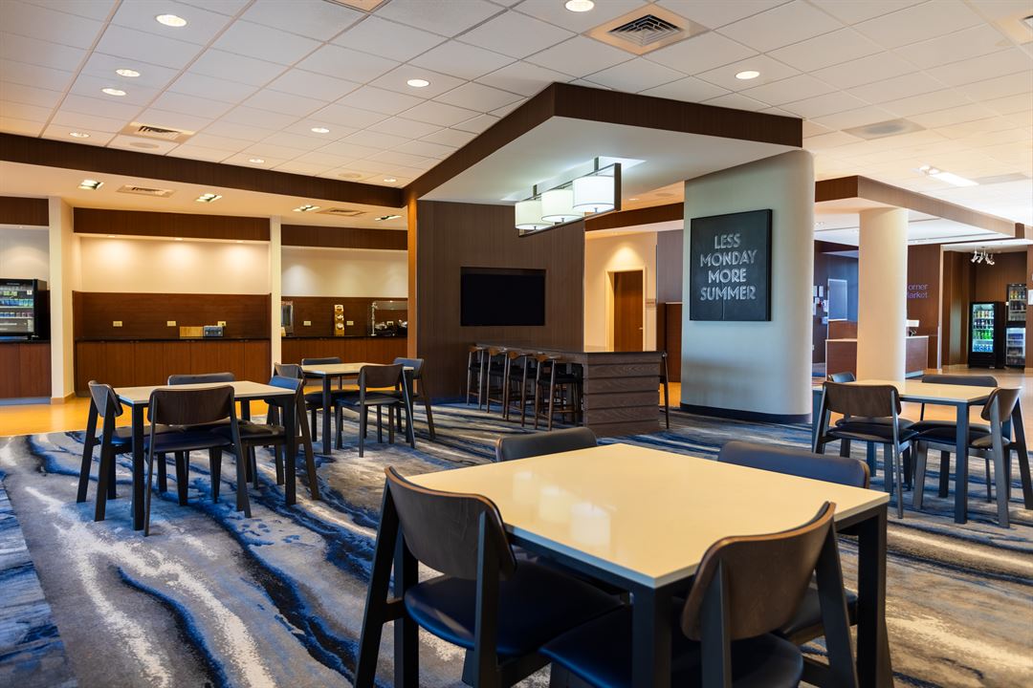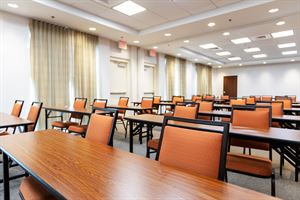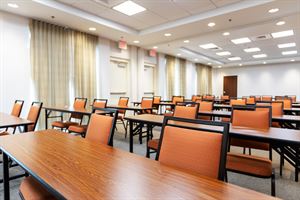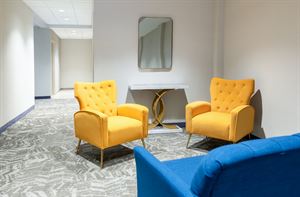About Fairfield Inn Midlothian
With over 1,000 sq ft of event space the Fairfield Inn Midlothian is ideal for corporate events and social gatherings alike!
We are centrally located only minutes from downtown Richmond, Virginia and everywhere in between. With close proximity to HCA Healthcare, Johnston Willis Hospital, Chippenham Hospital, Chesterfield Towne Center Mall, River City Sportsplex and SwimRVA – this makes our hotel the ideal location for the business traveler or the leisure guest looking to explore all that the historic river city has to offer. Our hotel boasts a generous-sized fitness center, indoor pool, spacious suites, complimentary hot breakfast and free Wi-Fi. We look forward to welcoming you to the Fairfield Inn & Suites Richmond Midlothian conveniently located off the Midlothian Turnpike!
Contact us for a tour today!
Event Pricing
Bon Air Room
Attendees: 0-40
| Deposit is Required
| Pricing is for
parties
and
meetings
only
Attendees: 0-40 |
$350
/event
Pricing for parties and meetings only
Pinetta Room
Attendees: 0-40
| Deposit is Required
| Pricing is for
parties
and
meetings
only
Attendees: 0-40 |
$350
/event
Pricing for parties and meetings only
Ballroom
Attendees: 0-70
| Deposit is Required
| Pricing is for
parties
and
meetings
only
Attendees: 0-70 |
$550
/event
Pricing for parties and meetings only
Key: Not Available
Availability
Last Updated: 1/17/2025
Select a date to Request Pricing
Event Spaces
Ballroom
Bon Air Room
Pinetta Room
Pre-Function Space
Venue Types
Amenities
- Full Bar/Lounge
- Outdoor Function Area
- Wireless Internet/Wi-Fi
Features
- Max Number of People for an Event: 75

