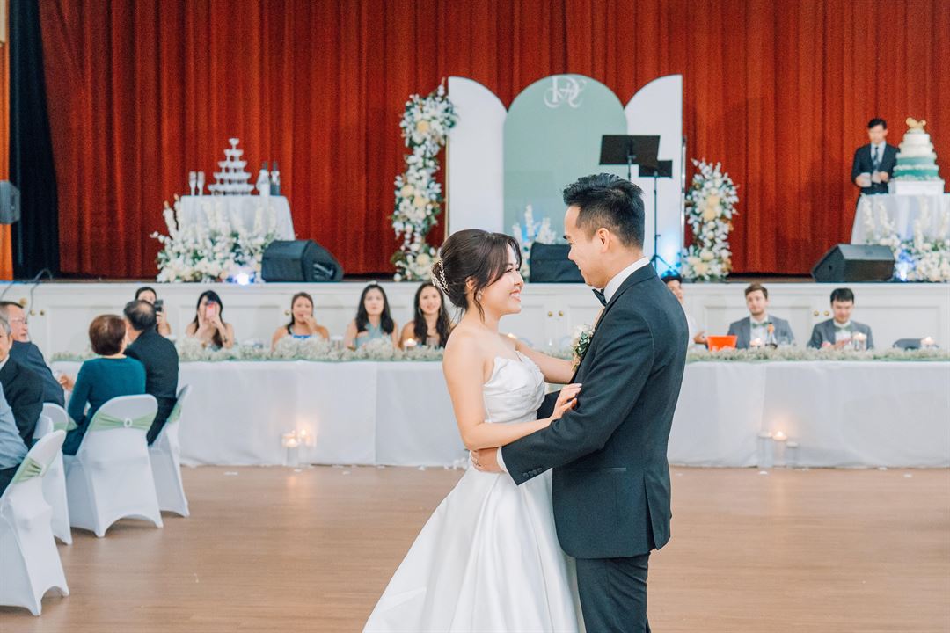
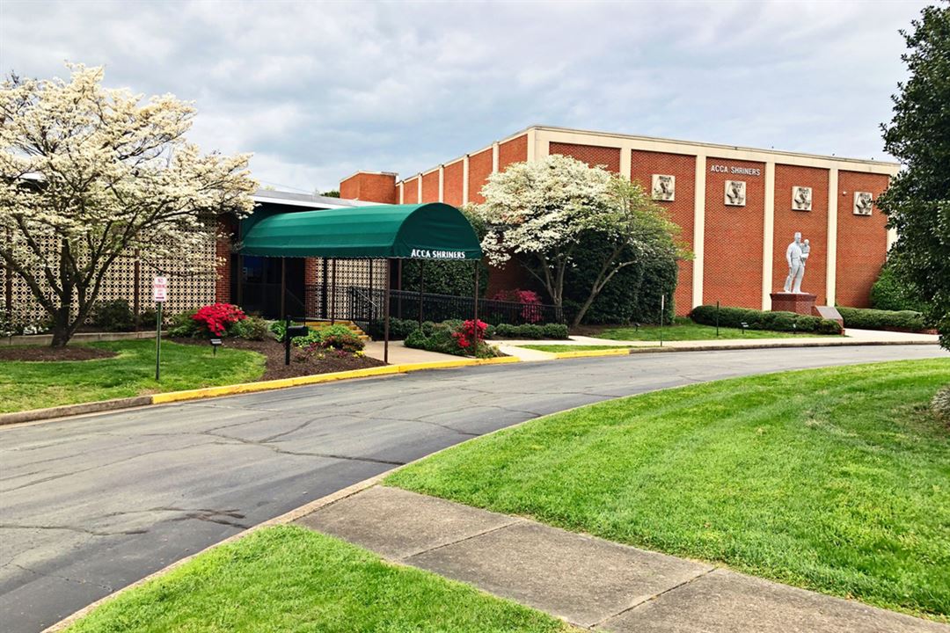
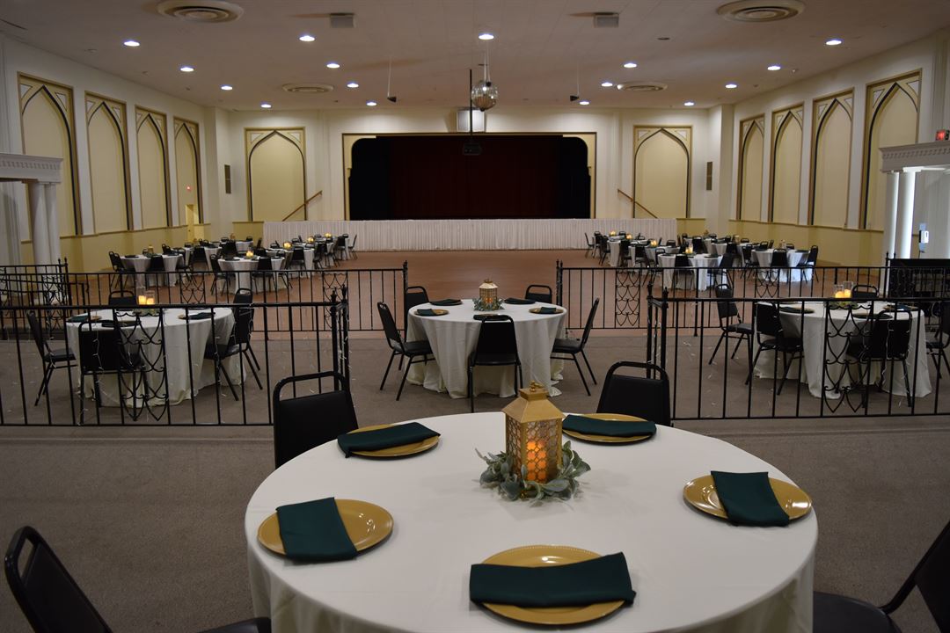
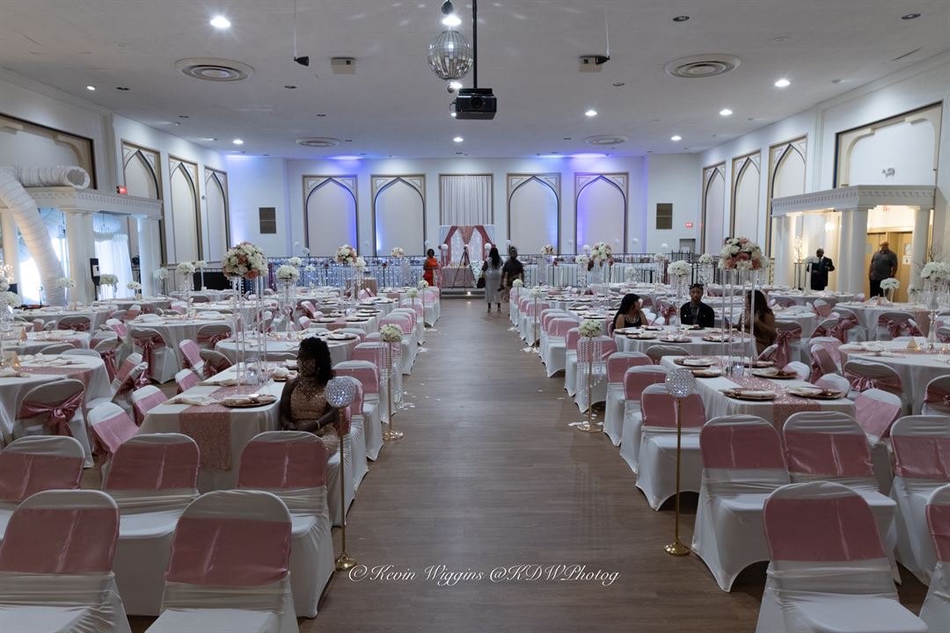
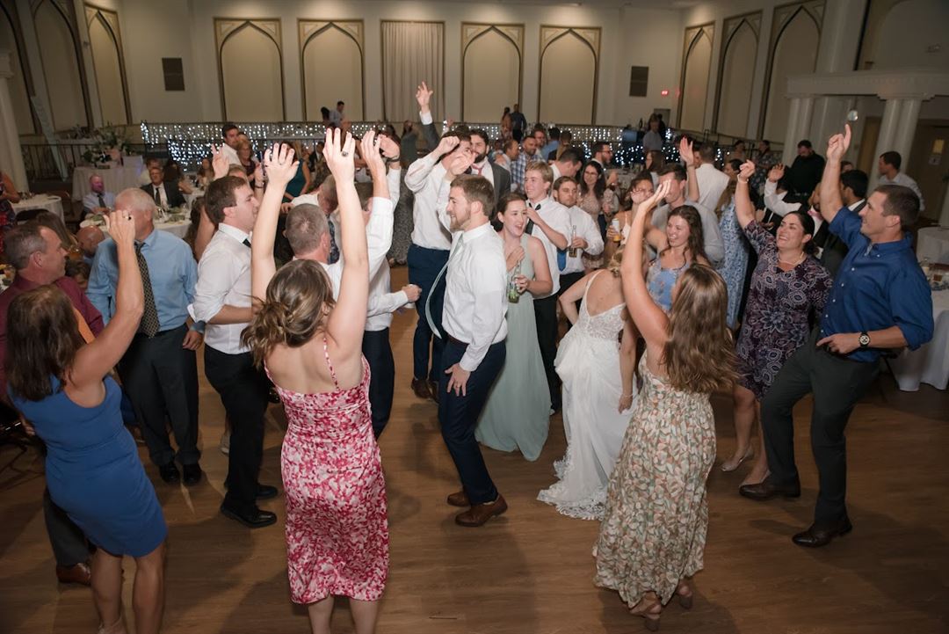










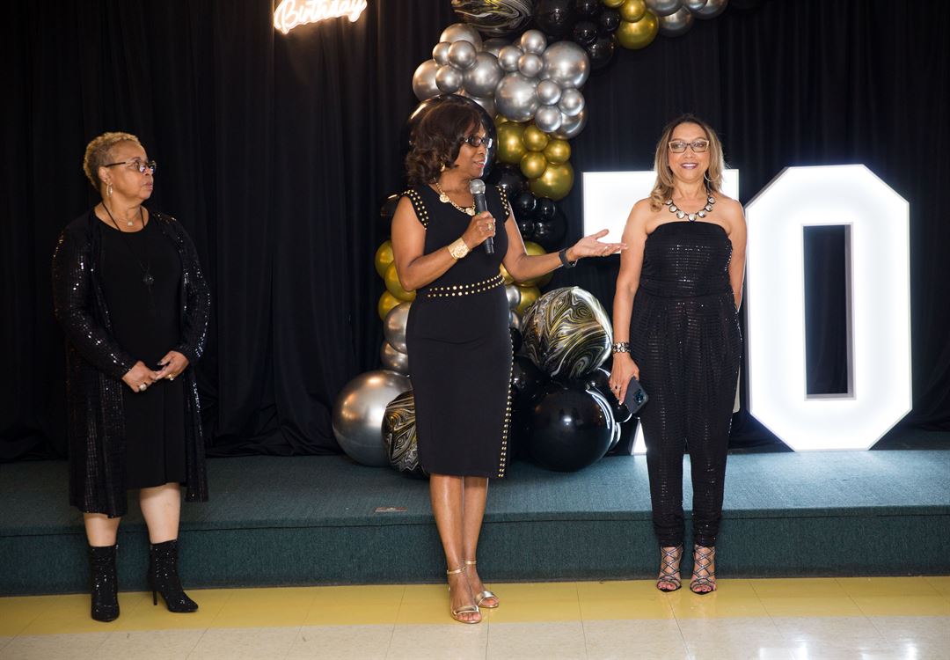
Acca Shrine Center
1712 Bellevue Ave, Richmond, VA
495 Capacity
$500 to $5,000 / Event
The Acca Shrine Center is conveniently located just off Interstates 95 and 64 in Richmond. We have several different rooms available for rent, including a large traditional ballroom. We offer Free Parking for over 300 cars. We host meetings, conferences, weddings, flea markets, and so much more.
Event Pricing
Activity Center Rental
495 people max
$500 - $1,000
per event
Ballroom Rental
$1,000 - $5,000
per event
Assembly Room Rental
$750 - $1,000
per event
Event Spaces
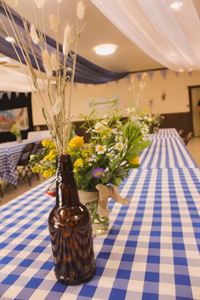
Outdoor Venue
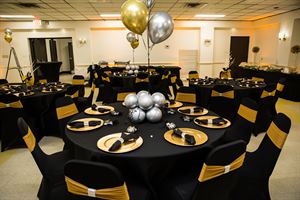
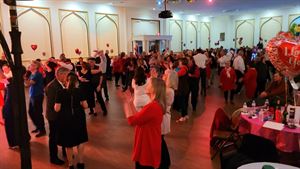
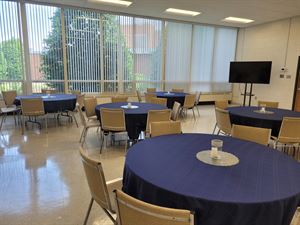
Recommendations
Wedding
— An Eventective User
My Baby's wedding was so Beautiful !!!!, and even before we had the event I had already recommended it to a number of people. I even recommended it to one of the top people of my job. I work for the Department of Social Services (Richmond). The event Hall was so amazing. and the employee that was there was AWESOME! he was so accommodating!!! We love him!! and the Security was also great. although I knew it would be no problems.
thank you for everything!!!!!
An extraordinary place to hold an event
— An Eventective User
My husband and I have absolutely no words to describe the experience! Ms. Lynn was amazing-very kind, organized, and communicative. Even recommended a decorator (Patricia) who delivered together with her team! The hall was spacious where we could have the adults in their space and the kids in theirs but still everyone in the same room. The kids enjoyed the ceremony and still enjoyed being kids! We had a glorious time. Everyone is still talking about it. Thank you we are forever grateful! Mary & Patrick
Management Response
Thank you Mary and Patrick,
It was a pleasure to help you make your special day absolutely perfect! I loved getting to meet you and your family and can't wait to see the photos.
Lynn
Additional Info
Neighborhood
Venue Types
Amenities
- ADA/ACA Accessible
- Fully Equipped Kitchen
- On-Site Catering Service
- Outdoor Function Area
- Outside Catering Allowed
- Wireless Internet/Wi-Fi
Features
- Max Number of People for an Event: 495
- Special Features: Upgraded WiFi, Full Sized Stage, Theater Screen, monitors and microphones available. Large Catering Kitchen, BYOB allowed with banquet license from ABC.
- Total Meeting Room Space (Square Feet): 8