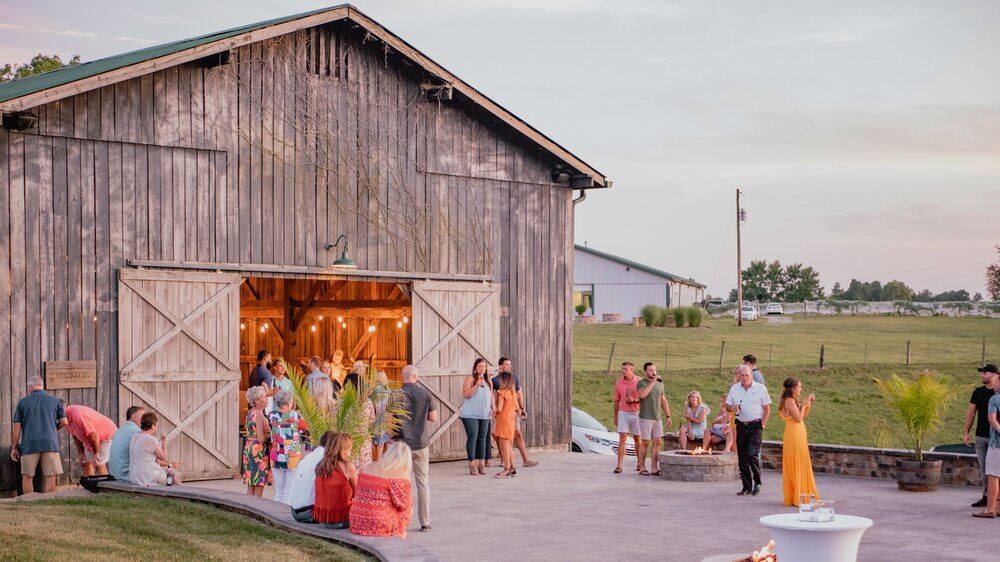
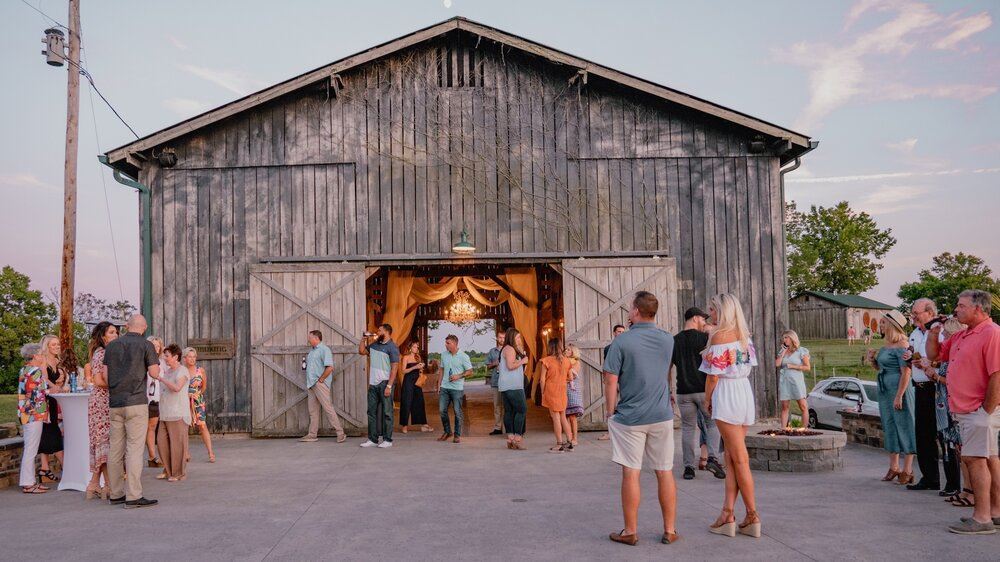
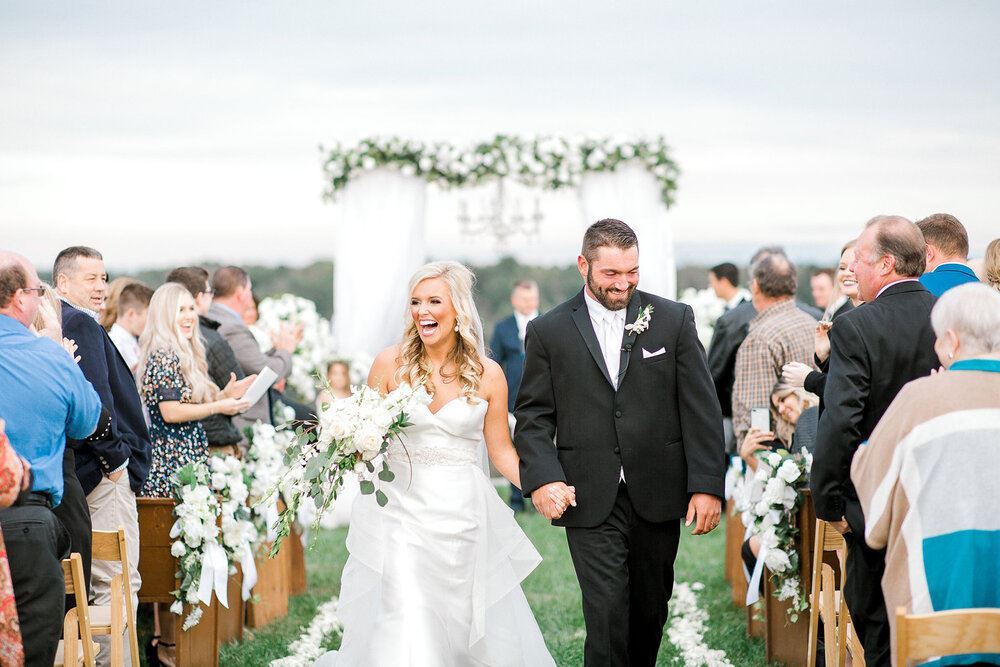
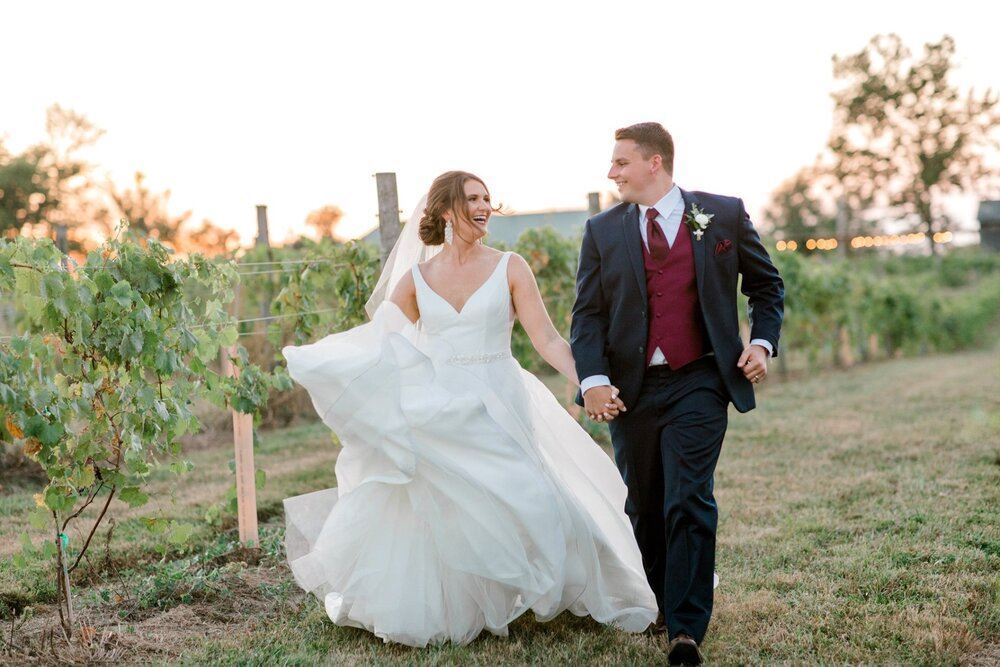
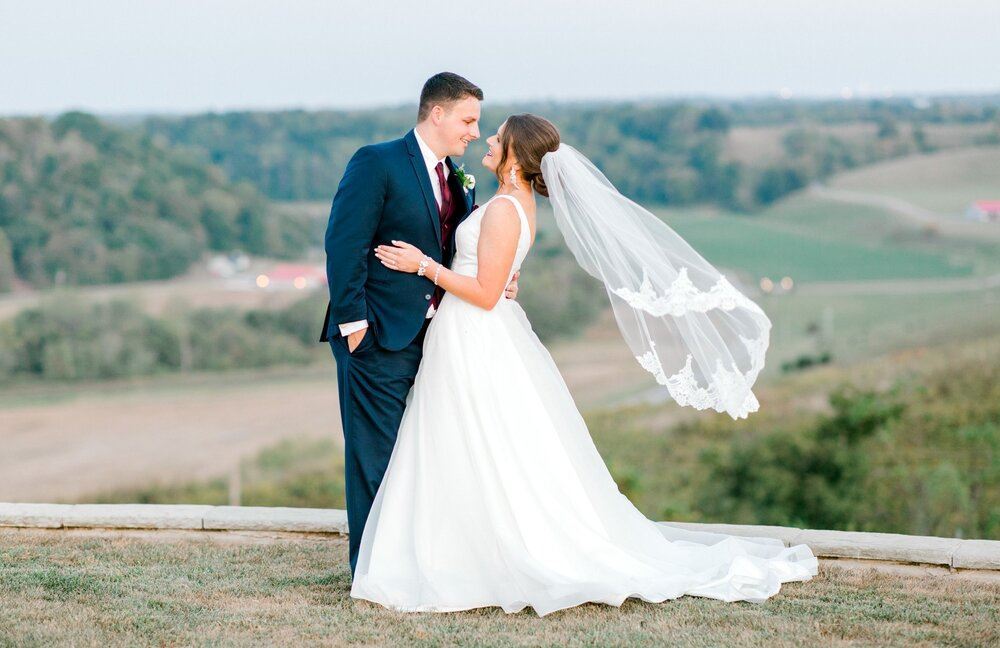























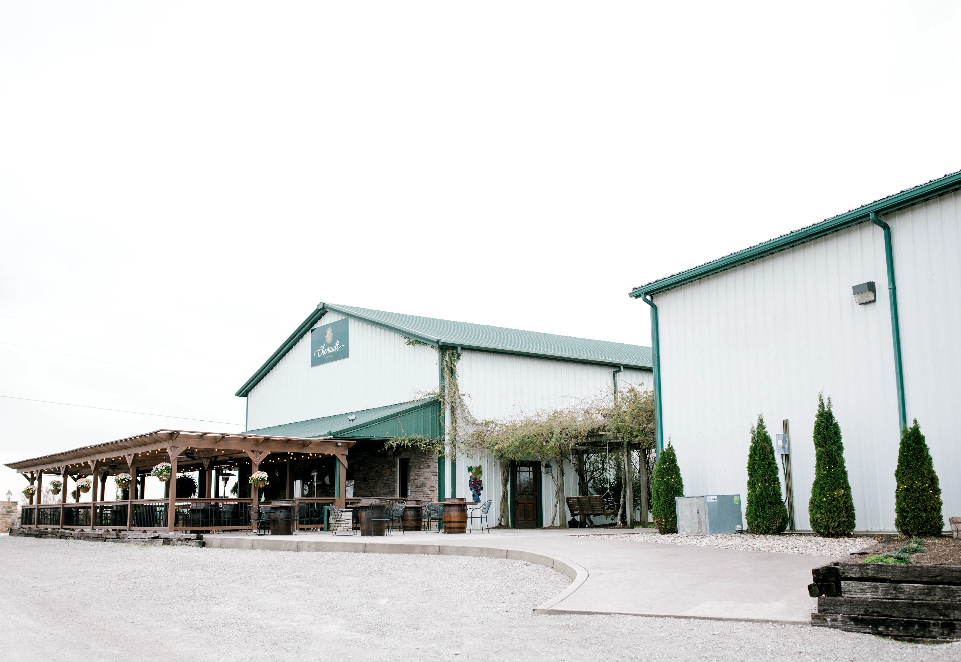
Chenault Vineyards
2284 Barnes Mill Road, Richmond, KY
300 Capacity
Located on 470 acres of beautiful Kentucky countryside, Chenault Vineyards is nestled just 30 minutes south of Lexington among the beautiful hills of Richmond, Kentucky, where a very special experience awaits you. Whether you are looking for a one-of-a-kind place to take friends and family, a stunning site for your next picnic or party, or an ideal location for your next corporate event or wedding, Chenault Vineyards is the place to leave ordinary behind.
We have five venues to accommodate your special event, assist you in your arrangements, and work with your preferences and budget to create the perfect menu for your group.
Event Spaces
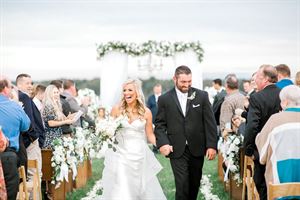
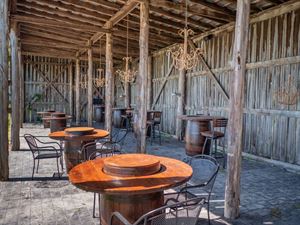
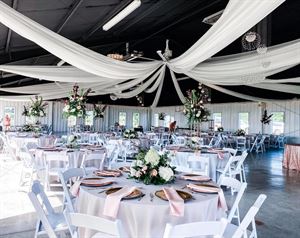
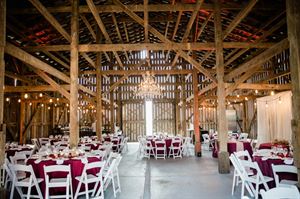
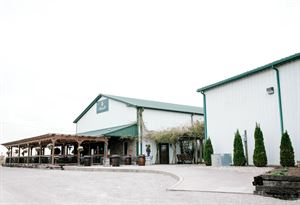
Recommendations
Great night
— An Eventective User
50 th high school reunion. Great night, great food, beautiful evening. The planners did have issues with the phones being answered to answer questions. A bit pricey but it was worth it.
Wonderful experience!
— An Eventective User
from KY
We held a small wedding at Chenault Vineyards and starting from the very beginning Stacy was amazing at coordinating it all, from planning to the actual event. No detail was overlooked no request was too big or too small and everything was absolutely perfect. The staff was absolutely wonderful and although they were there to help with everything they were barely noticeable while the event was happening so everyone was able to just relax and have fun and concentrate on the newlyweds. The venue itself is gorgeous, the location is breathtaking, the drive there is beautiful, the pricing was less than what I would have believed for a venue such as this one. I cannot recommend this locale enough!
Additional Info
Venue Types
Amenities
- ADA/ACA Accessible
- Full Bar/Lounge
- On-Site Catering Service
- Outdoor Function Area
- Outside Catering Allowed
- Wireless Internet/Wi-Fi
Features
- Max Number of People for an Event: 300