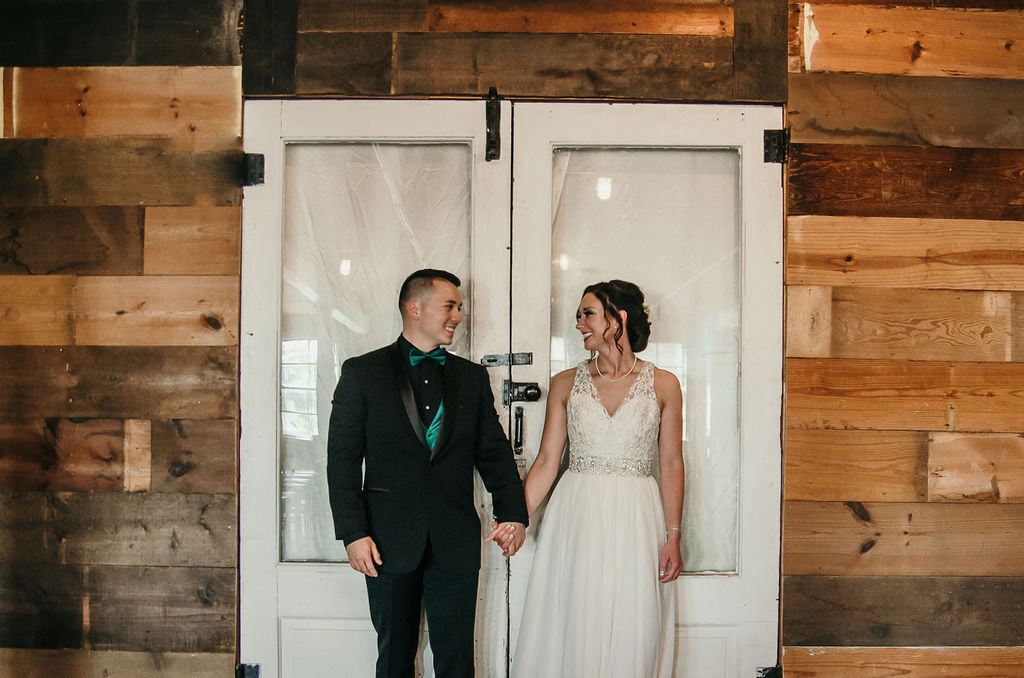
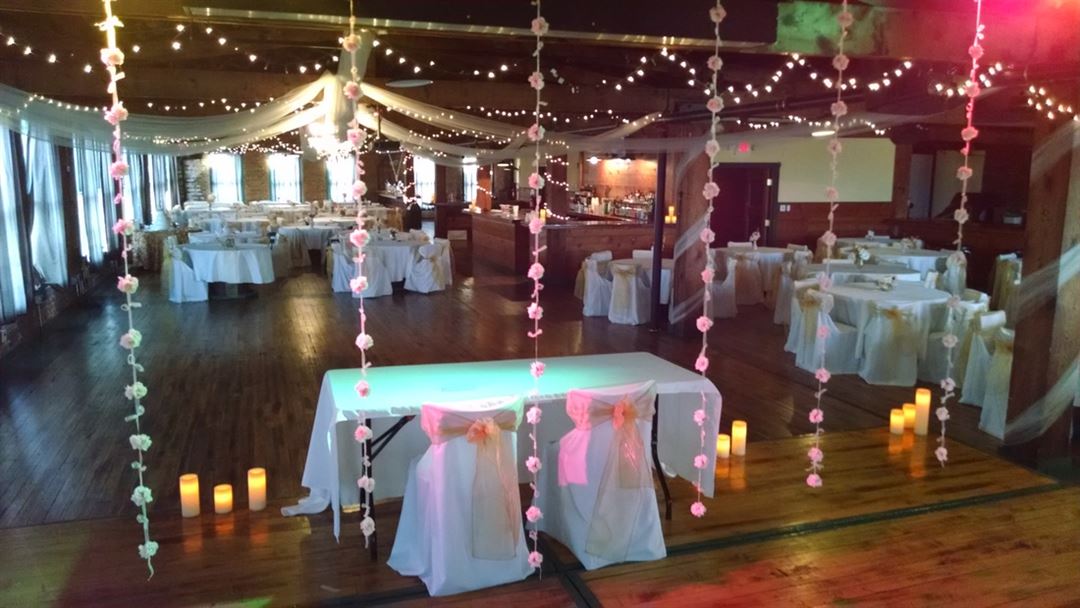
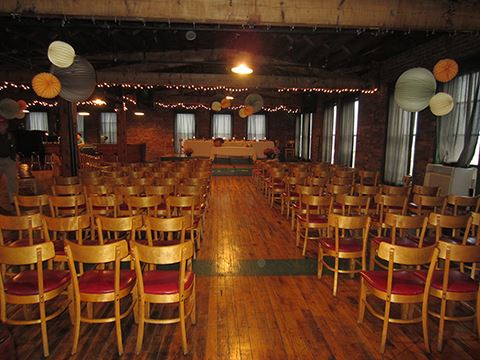
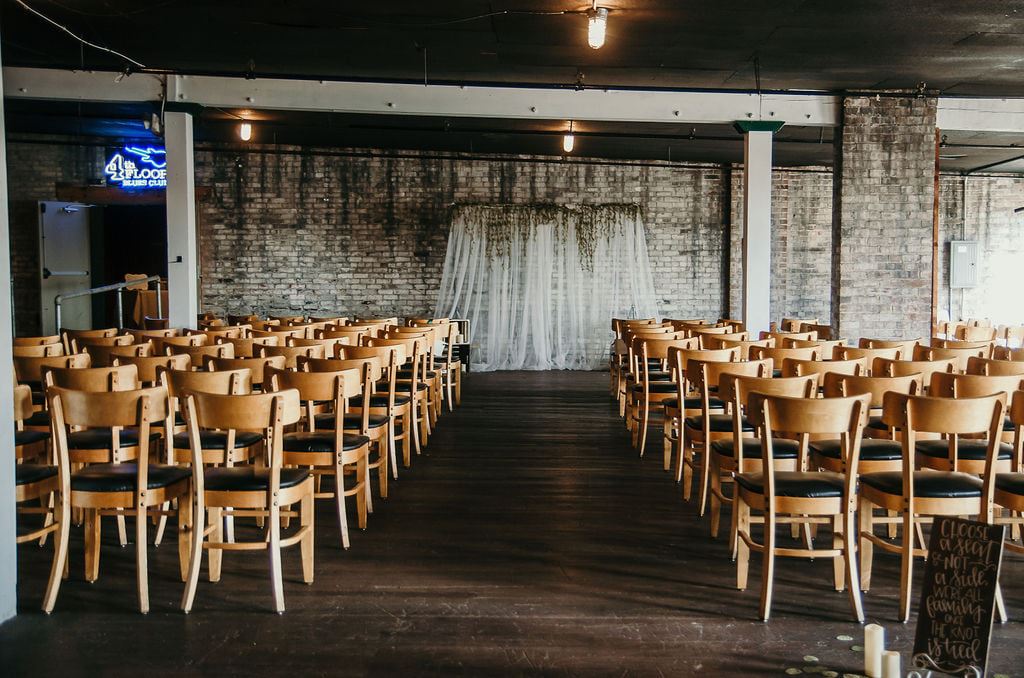
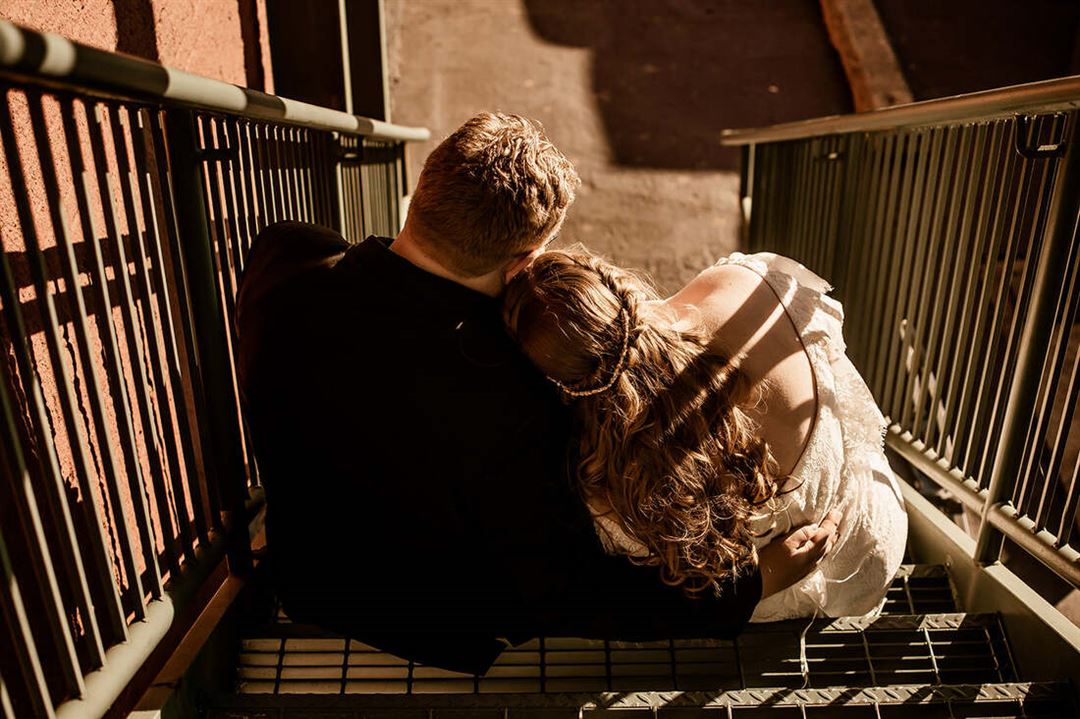


















4th Floor Blues Club
923 N E St, Richmond, IN
325 Capacity
$550 to $1,025 for 50 Guests
The 4th Floor Blues Club offers a beautiful space for any event. Filled with rustic charm, exposed brick walls, hardwood floors, and an open view to the depot district makes this space perfect for your wedding, wedding reception, anniversary, family gathering and so much more!
Event Pricing
Menu Options Starting At
$11 - $20.50
per person
Availability (Last updated 5/22)
Event Spaces




Recommendations
Perfect Reception Venue
— An Eventective User
from The Olde North Chapel
On the 4th Floor of an historical building, this venue is unique and private. The old freight elevator is manned by an operator who takes you up to a spectacular view of Richmond, Indiana. It is located in the historical Depot District and is perfect following a wedding in the historic Olde North Chapel.
Additional Info
Venue Types
Amenities
- ADA/ACA Accessible
- Full Bar/Lounge
- On-Site Catering Service
- Wireless Internet/Wi-Fi
Features
- Max Number of People for an Event: 325
- Number of Event/Function Spaces: 1
- Total Meeting Room Space (Square Feet): 8,140