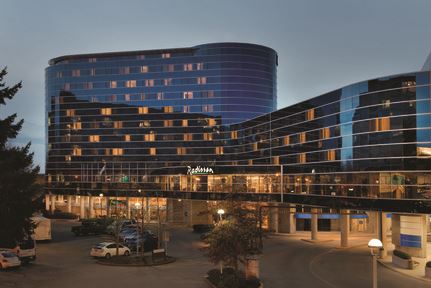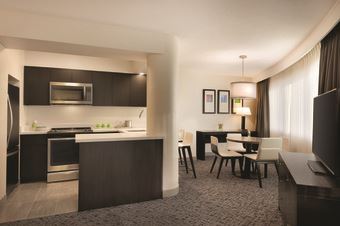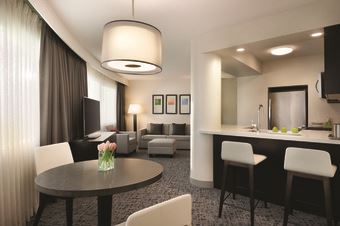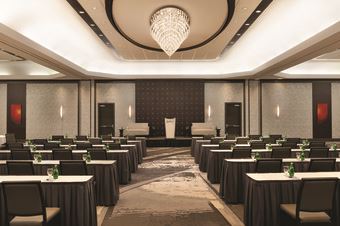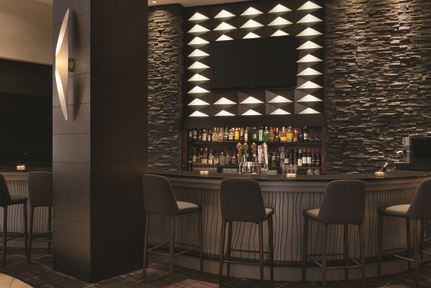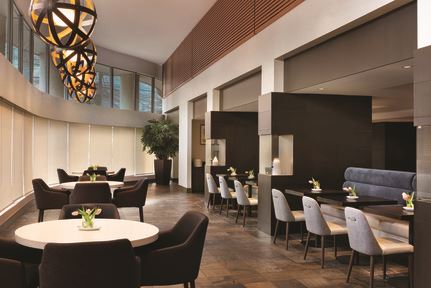Radisson Hotel Vancouver Airport
8181 Cambie Road, Richmond, BC
Capacity: 350 people
About Radisson Hotel Vancouver Airport
Looking for a venue for your upcoming wedding dinner banquet? Hosting an upcoming conference, meeting, or social function in the Richmond area? The Radisson Hotel Vancouver Airport offers 16,000 square feet of function and banquet space, including a Grand Ballroom of 6,000 square feet and nine (9) individual smaller function rooms to cater to your event from 10 to 350 people. Let our dedicated sales and catering staff assist with your event planning, from function room setup to professional catering and audiovisual needs. Located just across the street from the Aberdeen Station of the Canada Line rapid transit with connections to Vancouver International Airport (YVR) and downtown Vancouver, our hotel is the perfect venue for your upcoming event.
Event Spaces
Bridgeport
Cambie
Dinsmore Room
Governor’s Boardroom
Plaza Room
President Ballroom
Richmond Room
Vice Regal Room
Venue Types
Amenities
- ADA/ACA Accessible
- Full Bar/Lounge
- Fully Equipped Kitchen
- On-Site Catering Service
- Wireless Internet/Wi-Fi
Features
- Max Number of People for an Event: 350
- Number of Event/Function Spaces: 12
- Special Features: - A spacious ballroom prefunction area of 2,000 square feet, ideal for holding a welcome reception prior to your event - Grand stairwell leading guests up from the hotel lobby to our function and banquet space on the second floor
- Total Meeting Room Space (Square Meters): 1,486.4
- Year Renovated: 2018
