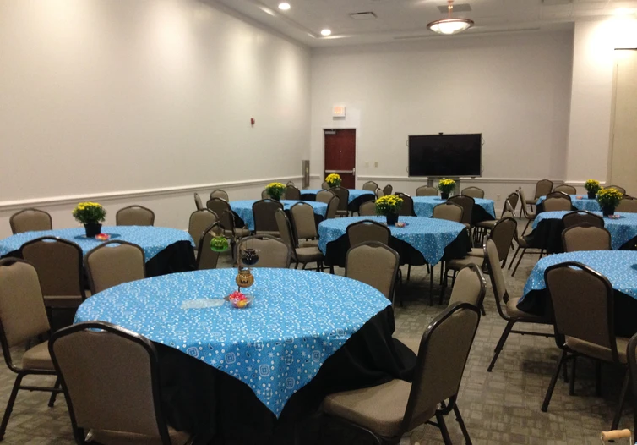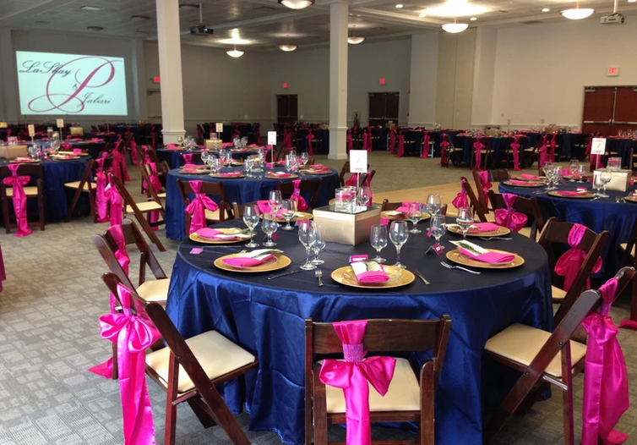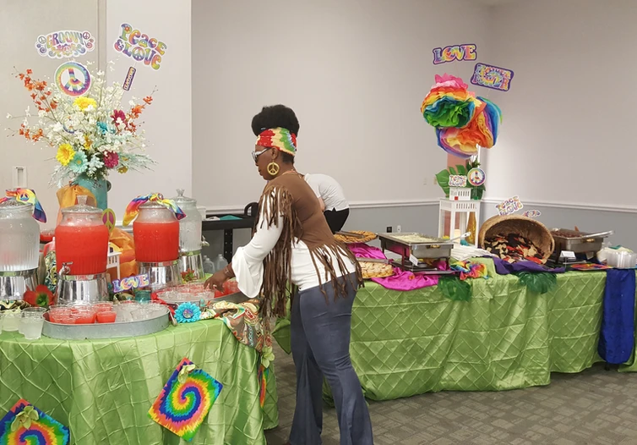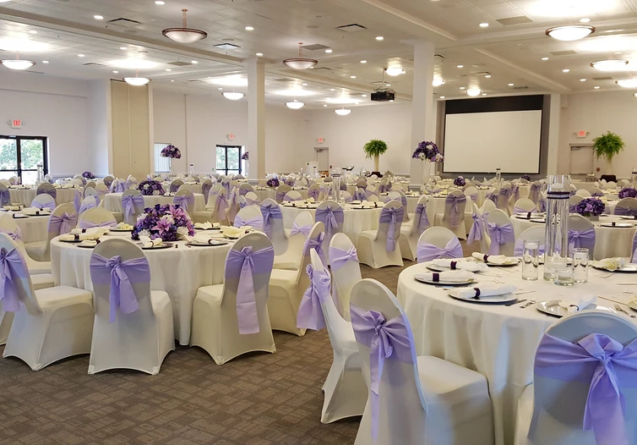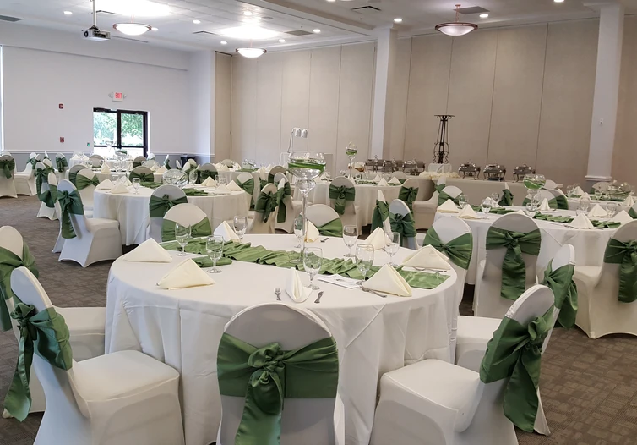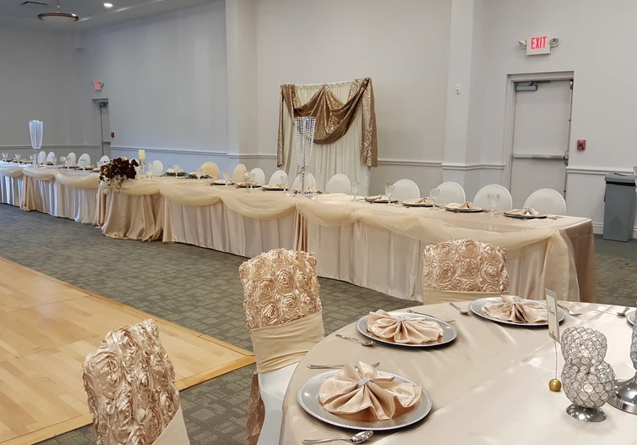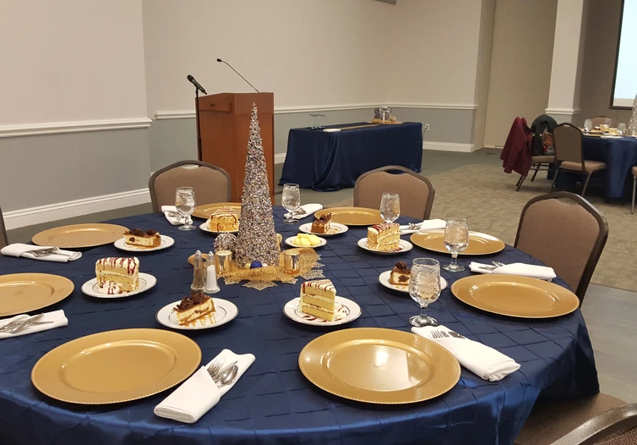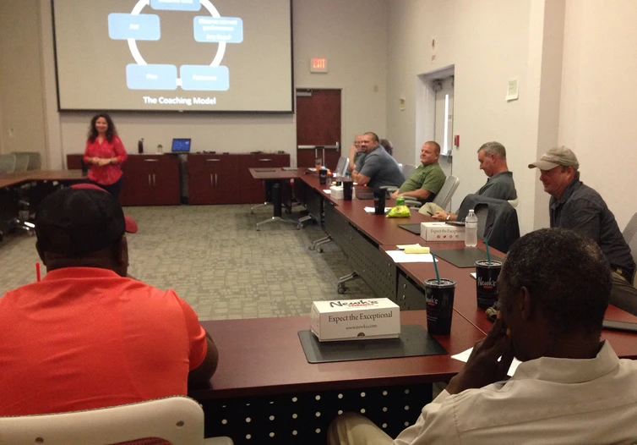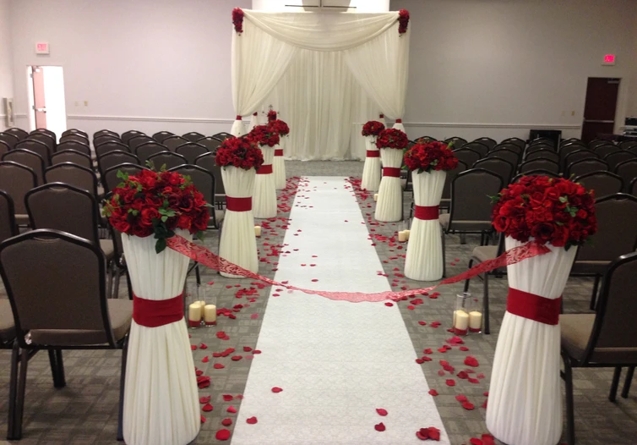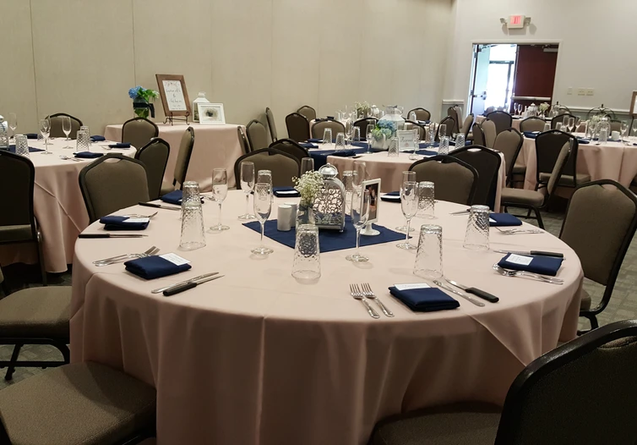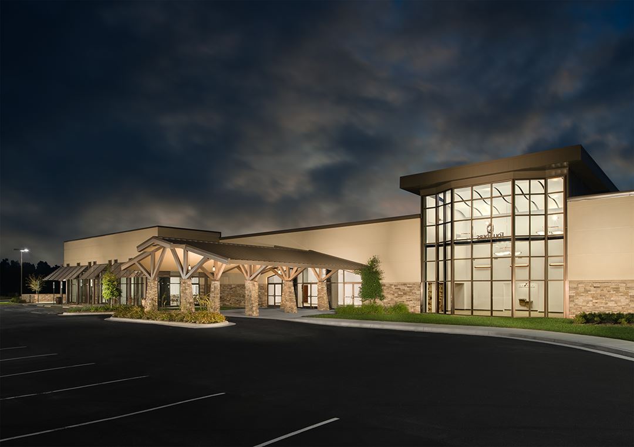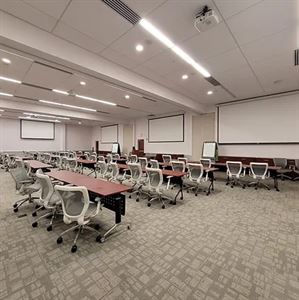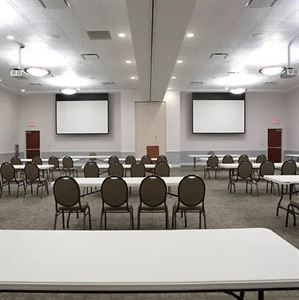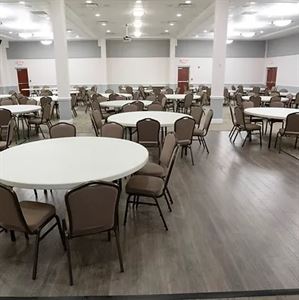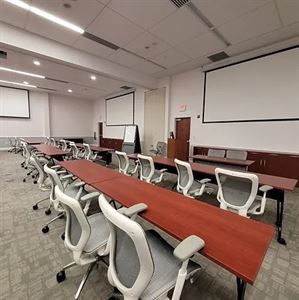The Gateway Conference Center
3200 Commerce Dr, Ste C, Richburg, SC
Capacity: 800 people
About The Gateway Conference Center
We want to be part of your special moments whether it is a baby shower for the first grandchild, a 50th anniversary party or a musical concert, we are the perfect fit for you. Conveniently located, no matter where your guests are coming from, and rooms to fit any size event, The Gateway Conference Center is your celebration headquarters.
Your wedding is as unique as you. Choose a venue that supports your vision and offers a location as one of a kind as you and your other half. From elegant weddings with candlelight and roses to casual affairs with hay bales and galvanized buckets, our venue is perfect for you and your guests. Our rooms offer flexibility and can be used for showers, rehearsal dinners, ceremonies, receptions or day after brunches.
We proudly work with our commercial and industrial partners on events ranging from staff meetings, executive retreats, training sessions, retirement parties and job fairs.
Event Pricing
Events Starting At
Attendees: 0-500
| Deposit is Required
| Pricing is for
all event types
Attendees: 0-500 |
$210 - $6,000
/event
Pricing for all event types
Event Spaces
Grand Ballroom
Grand Meeting Room
Grand Salon
Petite Ballroom
Petite Meeting Room
Additional Event Spaces
Venue Types
Features
- Max Number of People for an Event: 800
