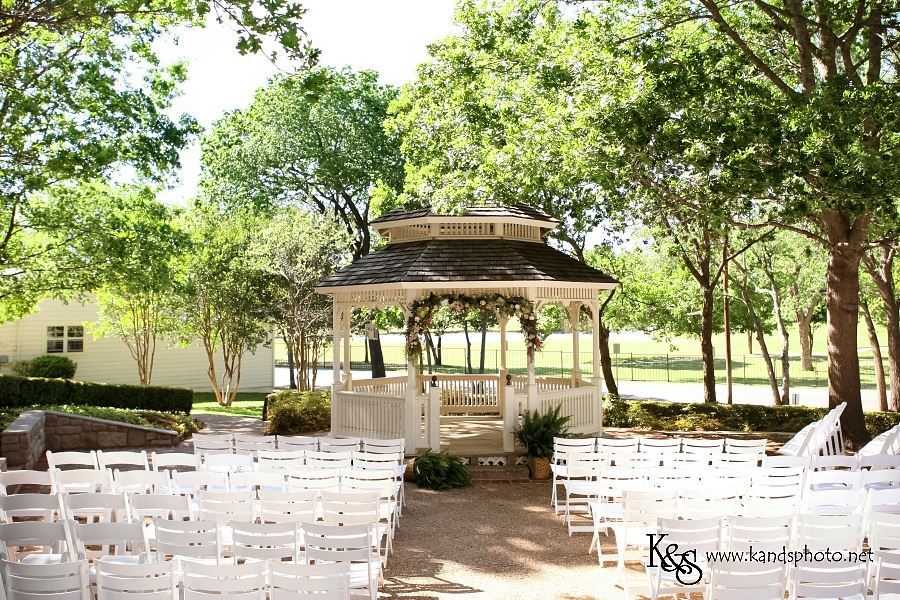
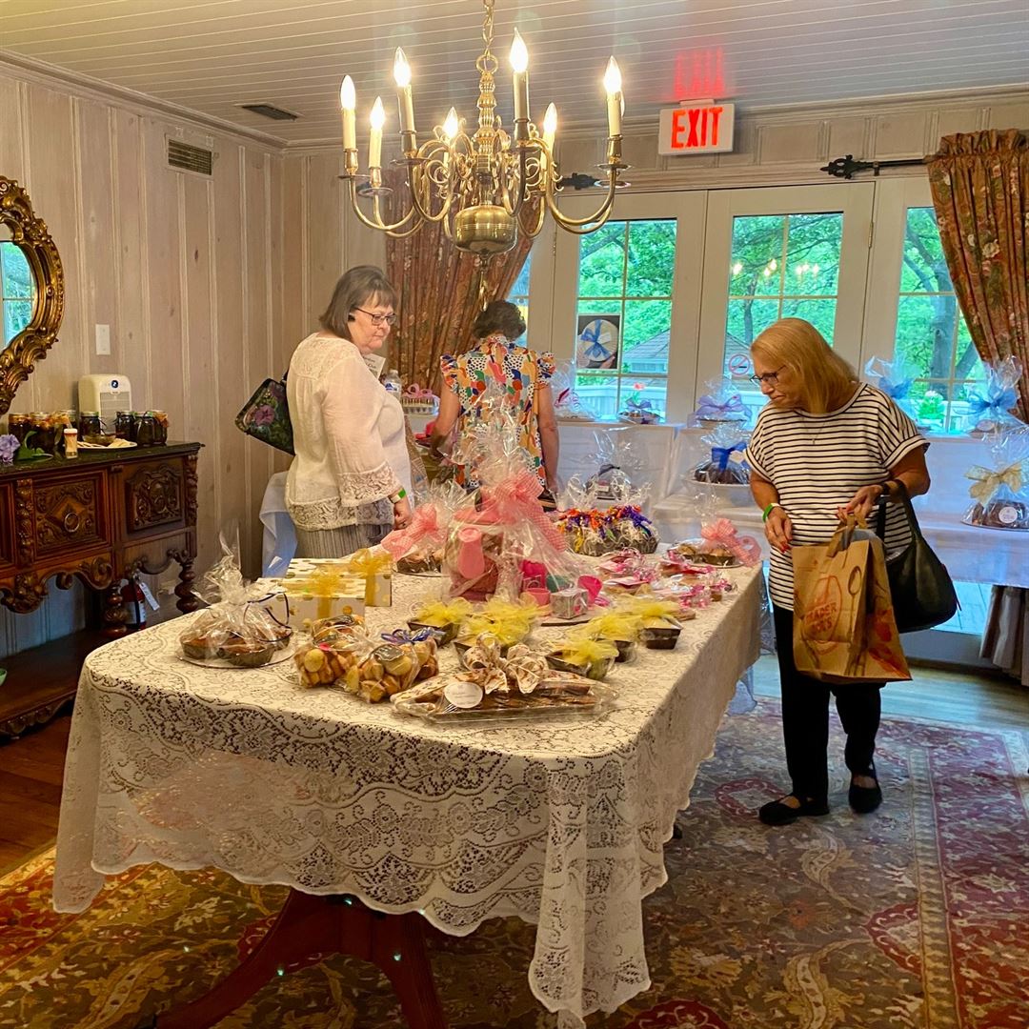
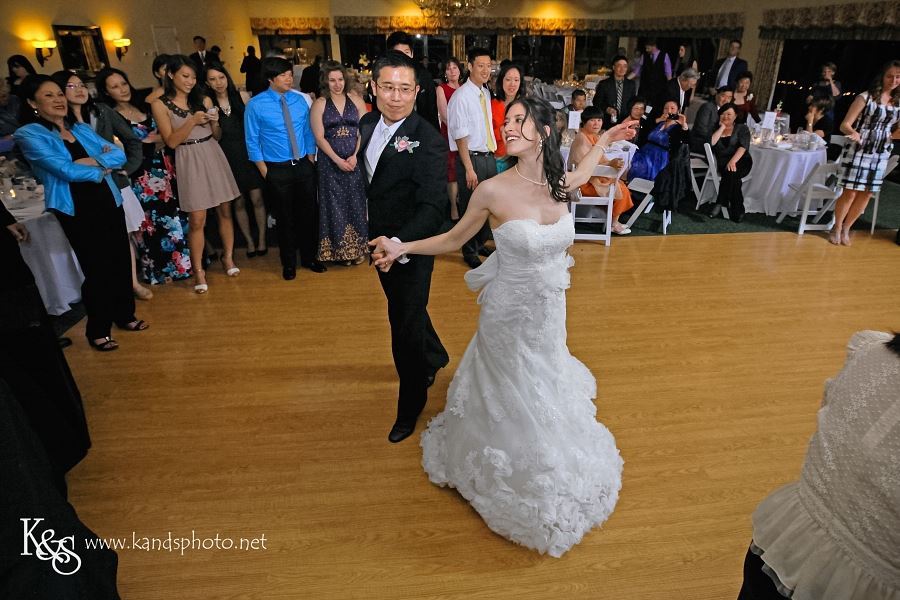
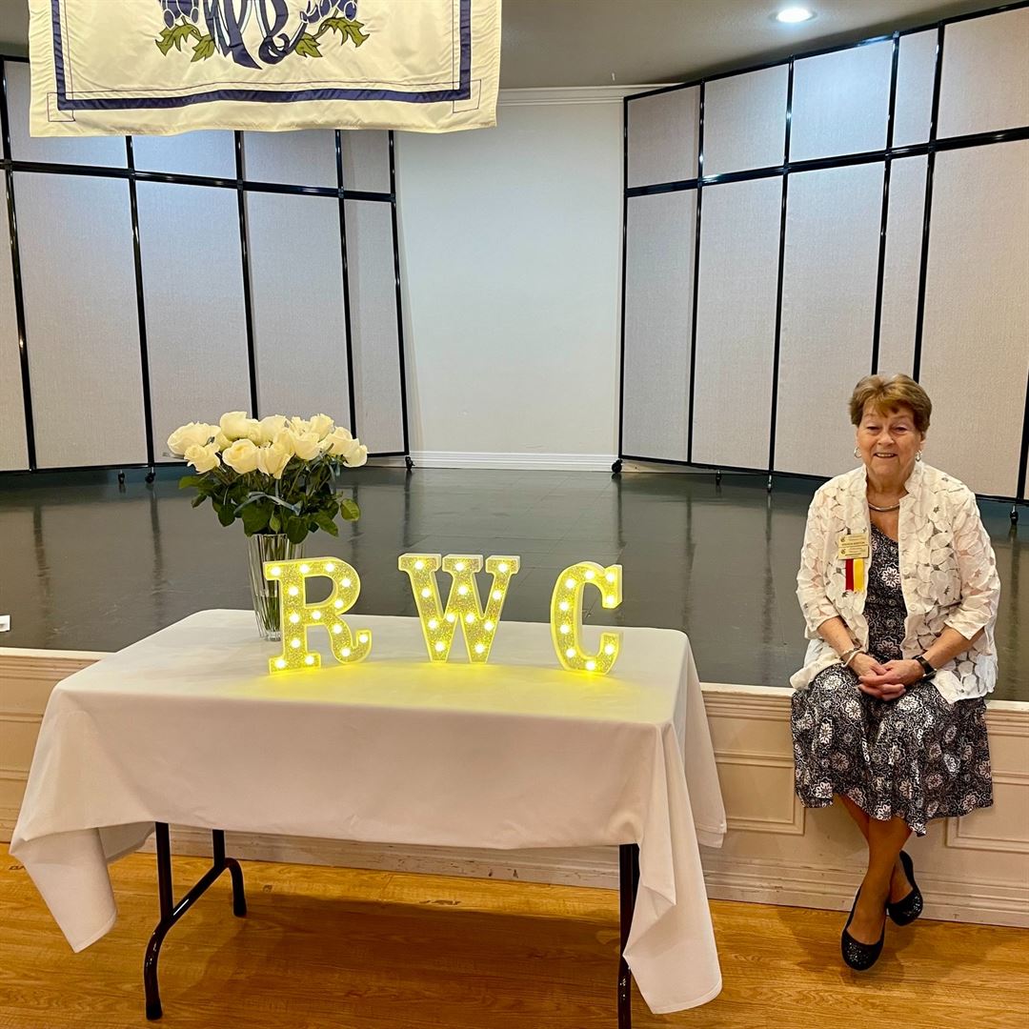
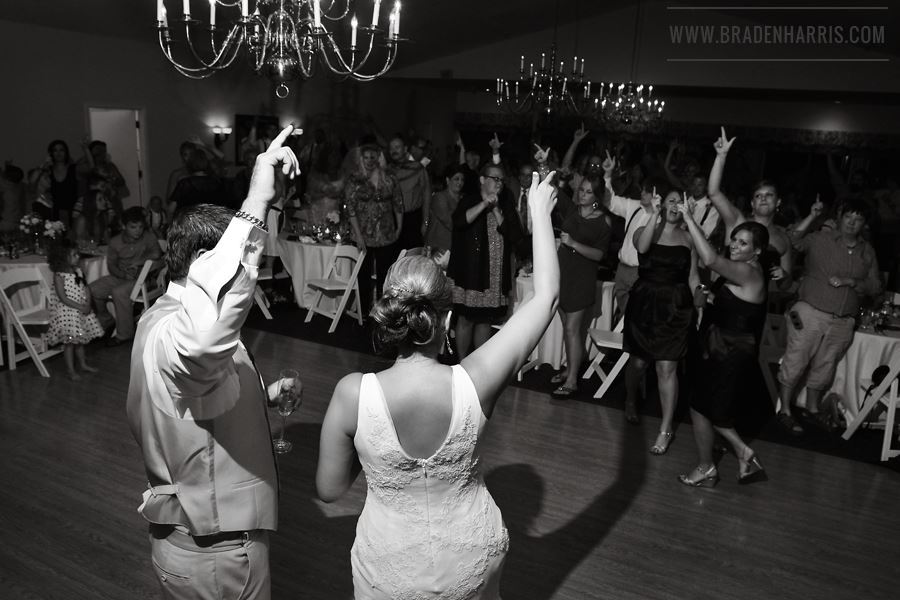








Richardson Woman's Club
2005 North Cliffe Drive, Richardson, TX
200 Capacity
$200 to $1,600 / Wedding
Richardson Woman's Club is an elegant country estate situated on 3.5 beautifully wooded acres in the heart of Richardson, TX. Whether you're planning a small gathering or a large celebration, RWC offers a choice of settings for your special event. Indoor events may be held in the estate's charming historic home called the Clubhouse or in a newer, larger facility known as Founders Hall. Three outdoor venues include a romantic Gazebo, a vine-covered Arbor, and a charming Wishing Well. Any of these venues may be rented separately or in combination.
Founders Hall is the largest event facility on the estate. Large chandeliers accent its elegance while a wall of windows provides beautiful views of the rolling terrain of Sherrill Park Golf Course. The building includes audio visual projectors and screens, a dance floor, a stage, and a bride’s room, plus a fully equipped caterer's kitchen. It accommodates up to 160 people seated at 48" round tables, 200 standing, or 200 seated theater style.
The Clubhouse is an historic home that has graced the estate since the 1930s. It is the ideal setting for a special experience on a moderate or small scale. The house can accommodate 100 people standing, 85 seated theater style in the main room, or 76 seated at tables (56 in the main room and 20 in the sun room). The comfortable ambiance of the home is enhanced by expansive views of the estate grounds.
Rental includes:
China, glassware, and silverware with RWC approved caterer. Linens not provided.
Cordless microphone, podium, and piano. Surround sound, audio visual, and WIFI.
Table and chair set up, and breakdown.
132 parking spaces onsite.
We are a full-service catering facility with a Preferred Caterers List. These caterers offer a wide range of menu choices suited to any occasion--from corporate meetings and casual gatherings to elegant weddings and formal banquets. Beer, wine, champagne, and liquor are to be served by the caterer’s bartender.
We look forward to visiting with you at the Richardson Woman’s Club so that we can talk in detail about how to make your event the special occasion you desire. Note: Office Hours are Mon, Tues, Wed, Fri 9:30 a.m. - 2:00 p.m. Thurs 2:00 p.m. - 7:00 p.m.
Tours by appointment only.
Event Pricing
Events Starting At
200 people max
$200 - $1,600
per event
Event Spaces
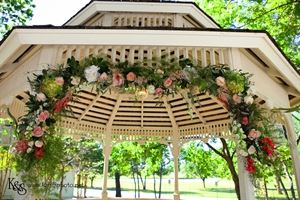
General Event Space


Cabin/Cottage

Outdoor Venue

Outdoor Venue
Recommendations
Great place for a wedding
— An Eventective User
Outdoor ceremony by the gazebo, reception in Founders Hall, used Club House to get ready, bride and groom. Everything worked out great! Beautiful property.
Additional Info
Venue Types
Amenities
- ADA/ACA Accessible
- Fully Equipped Kitchen
- On-Site Catering Service
- Outdoor Function Area
- Wireless Internet/Wi-Fi
Features
- Max Number of People for an Event: 200