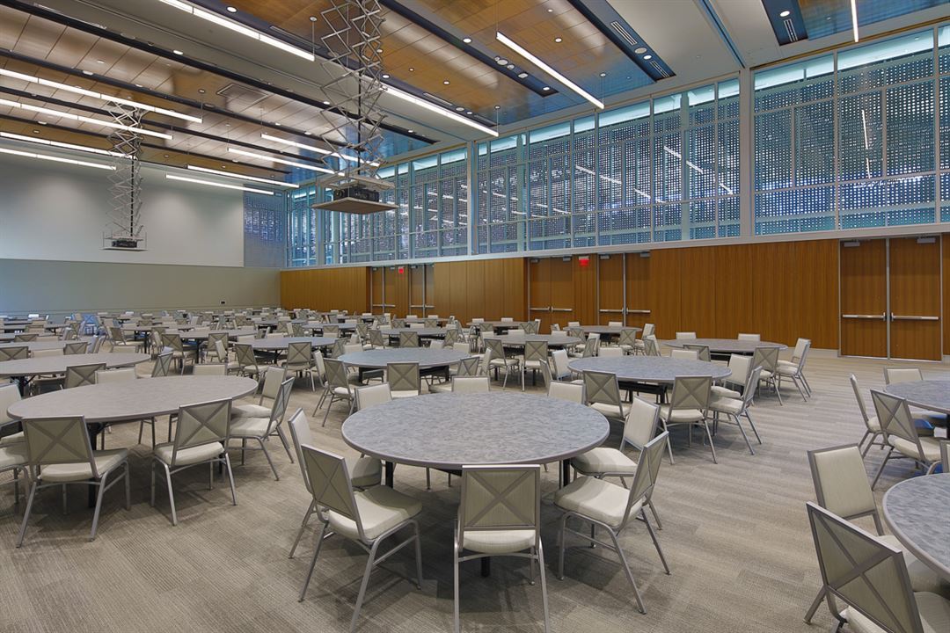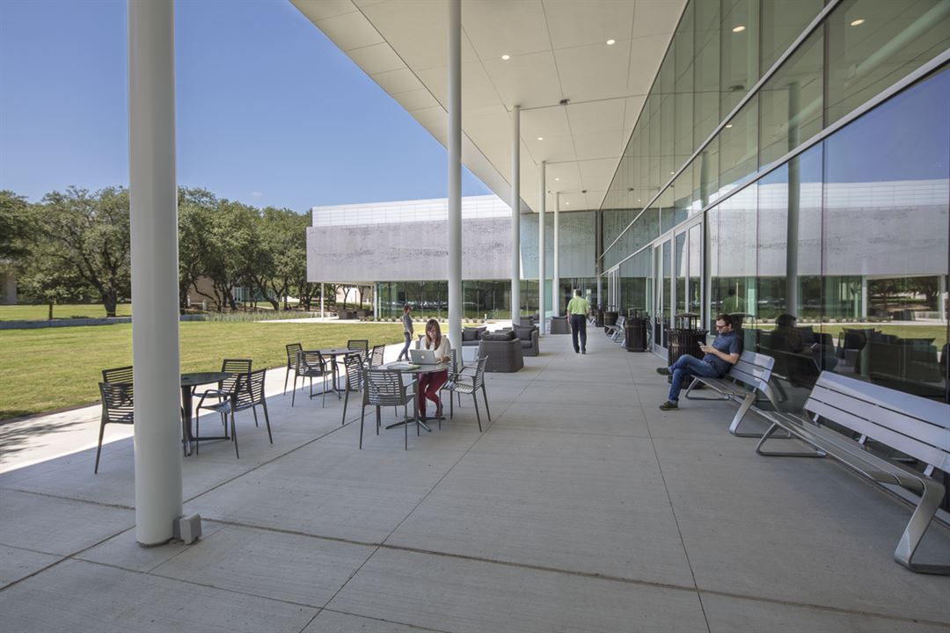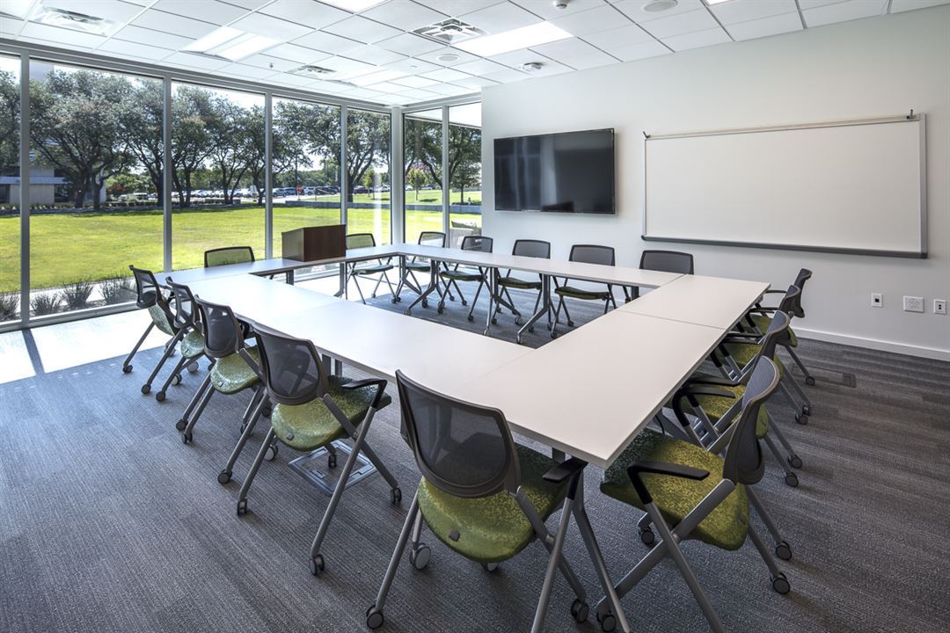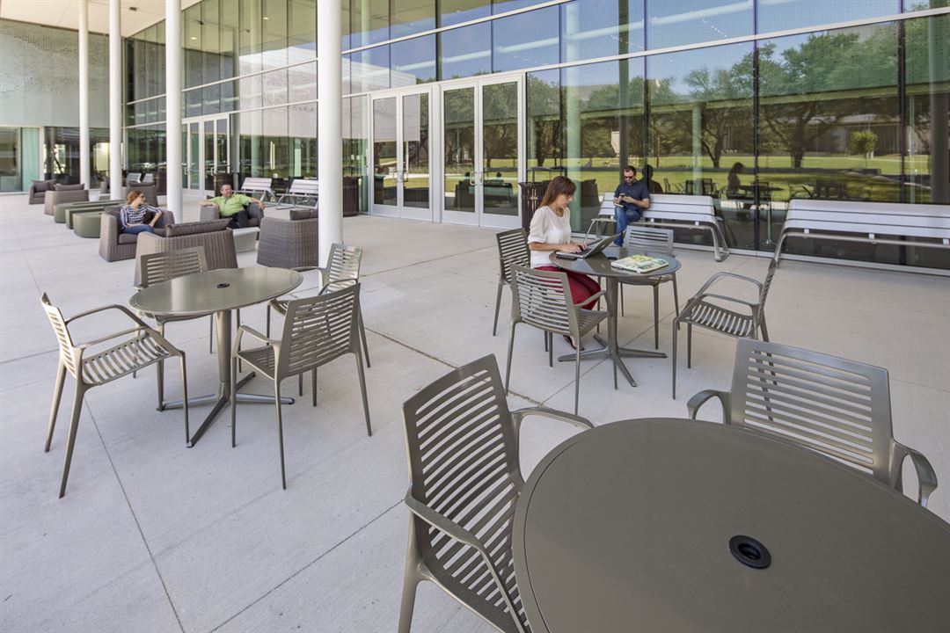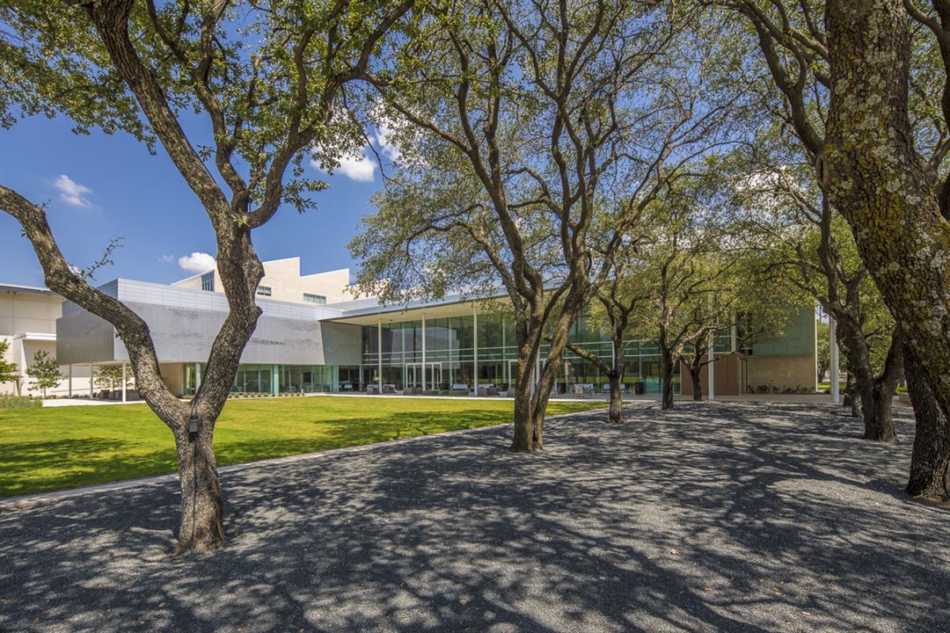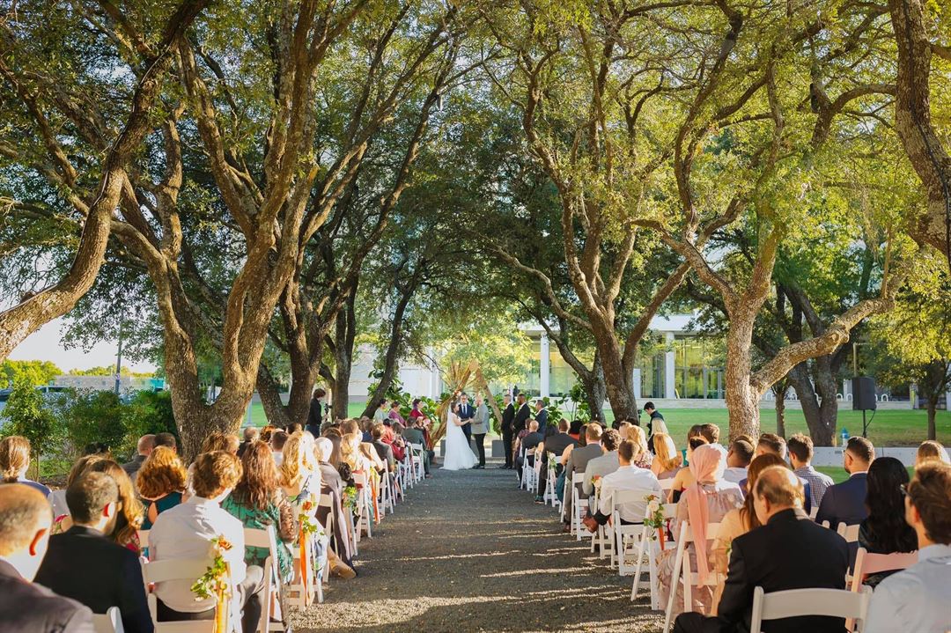Davidson-Gundy Alumni Center
800 West Campbell Road, Davidson-Gundy Alumni Center, Richardson, TX
Typically Responds within 12 hours
Capacity: 400 people
About Davidson-Gundy Alumni Center
Conveniently located within one of the most prominent and culturally diverse cities in North Texas, the Davidson-Gundy Alumni Center boasts over 15,000 square feet of both indoor and outdoor event spaces. Experience our expansive ballroom that can partition into three separate spaces, multiple conference rooms, Texas Instruments Inspiration Hall, a wrap-around porch and patio, the lush Green and Grove, a private garden and a variety of casual lounges.
The DGAC offers on-site catering and event management resources, and is the perfect location for corporate and community events to include multi-day conferences or the intimate business meeting, in addition to social events, receptions and weddings. Our coordinators and event planners look forward to working with you to deliver a flawless execution of your upcoming event. Contact us to learn more about how the DGAC can meet the needs of your special occasion.
Event Pricing
Basic Rates
Attendees: 0-400
| Deposit is Required
| Pricing is for
all event types
Attendees: 0-400 |
$800 - $5,790
/event
Pricing for all event types
Event Spaces
Ann and Jack Graves Ballroom
Medium Conference Room
Texas Instruments Inspiration Hall
The Grove
The Patio
Additional Event Spaces
Venue Types
Amenities
- ADA/ACA Accessible
- Fully Equipped Kitchen
- On-Site Catering Service
- Outdoor Function Area
- Valet Parking
- Wireless Internet/Wi-Fi
Features
- Max Number of People for an Event: 400
- Total Meeting Room Space (Square Feet): 15,000
