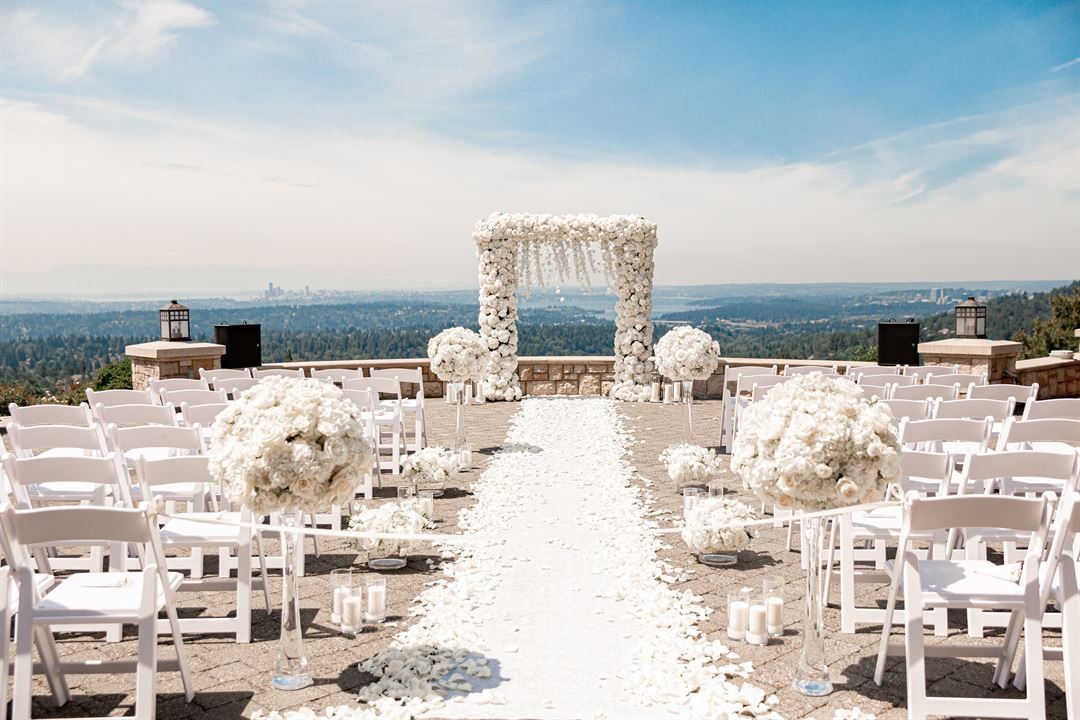
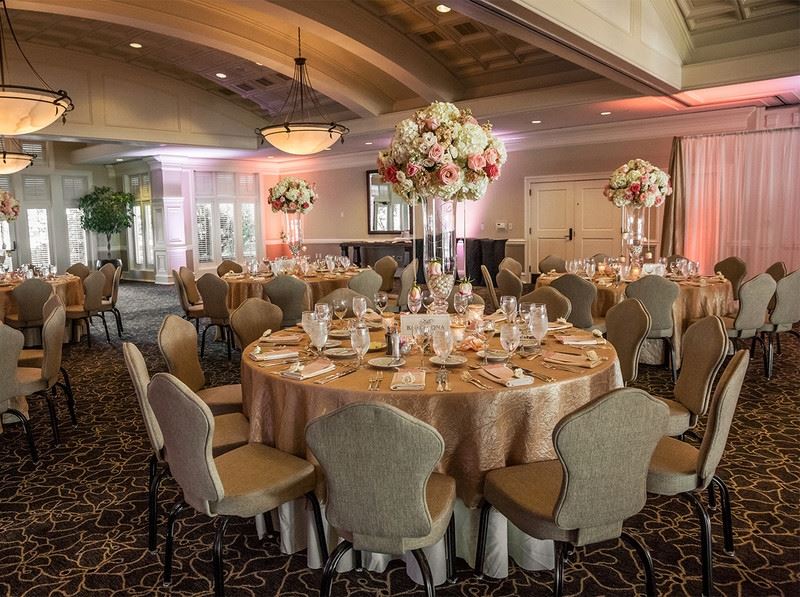

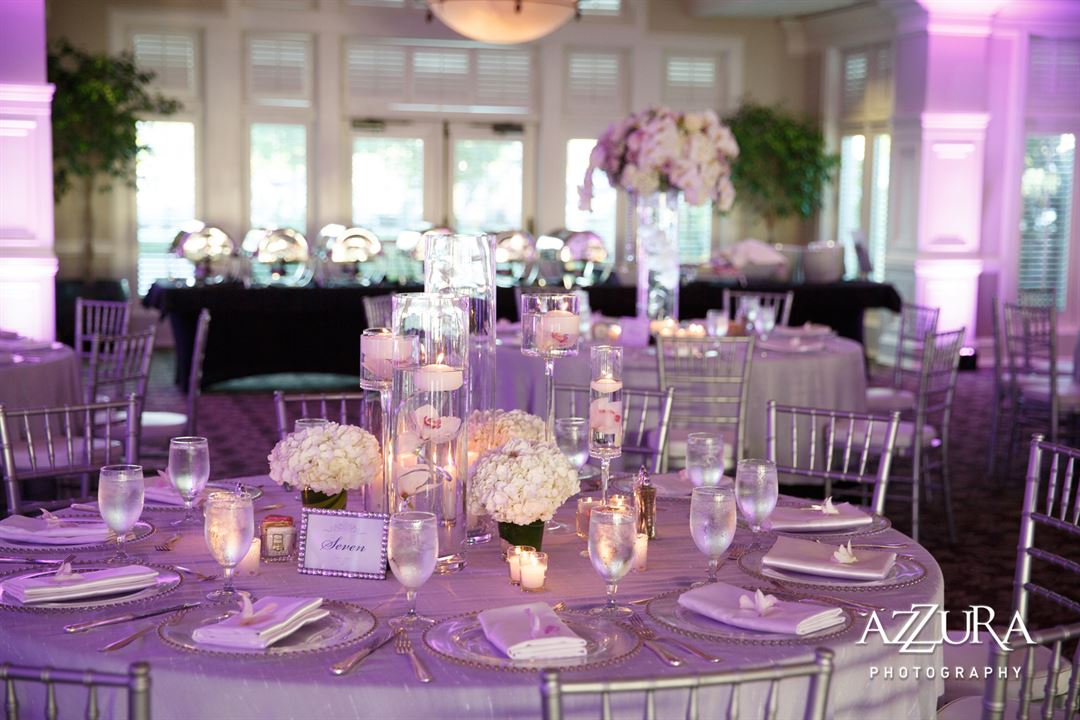



















The Golf Club at Newcastle
15500 Six Penny Lane, Renton, WA
400 Capacity
Located just 20 minutes from Seattle, Bellevue and the Sea-Tac Airport, The Golf Club at Newcastle is the perfect setting for your unforgettable event. With over 8,000 square feet of impressive indoor and outdoor event space, The Golf Club at Newcastle is perfectly suited for business meetings, charity events, golf tournaments and weddings. One call provides you with world-class amenities, spectacular 180-degree views, and unparalleled service from an experienced and knowledgeable team that can handle your every need.
Event Spaces
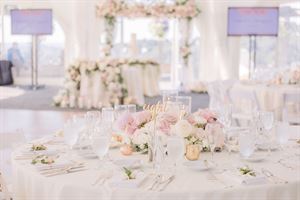
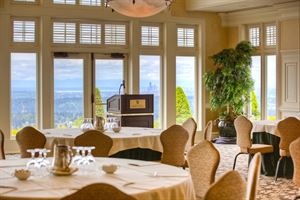
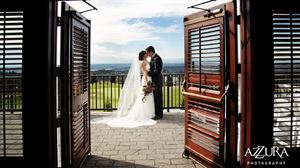
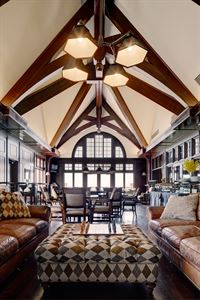
Recommendations
Retirement party
— An Eventective User
My event were wonderful. Food were delicious. Catering chefs were great. Waiters so nice. My guests and i had awesome time.
Management Response
Thank you for your kind words! We always strive to exceed our guests expectations.
Best,
Team at the Golf Club at Newcastle
Additional Info
Venue Types
Amenities
- ADA/ACA Accessible
- Full Bar/Lounge
- On-Site Catering Service
- Outdoor Function Area
- Wireless Internet/Wi-Fi
Features
- Max Number of People for an Event: 400
- Total Meeting Room Space (Square Feet): 10,292