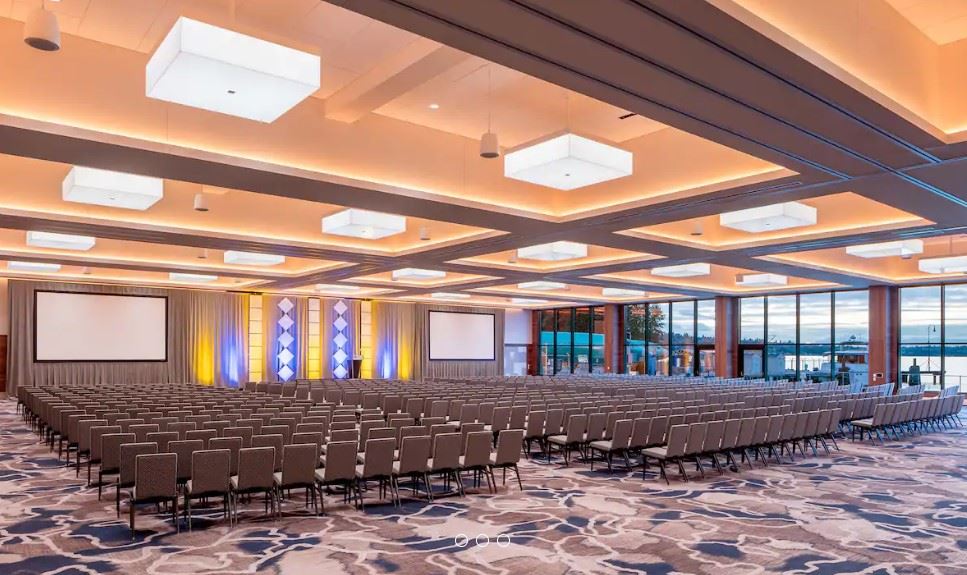
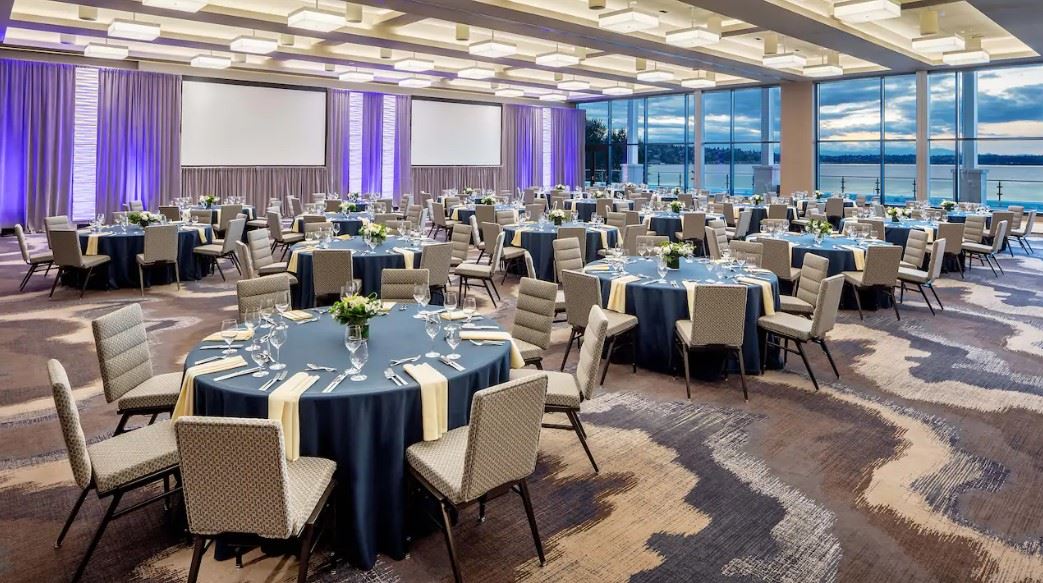
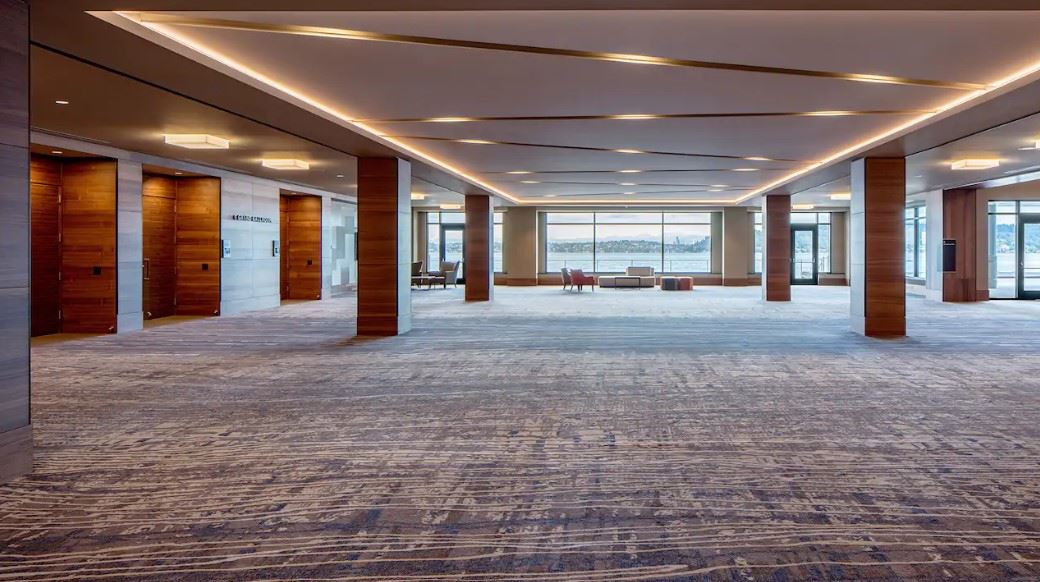
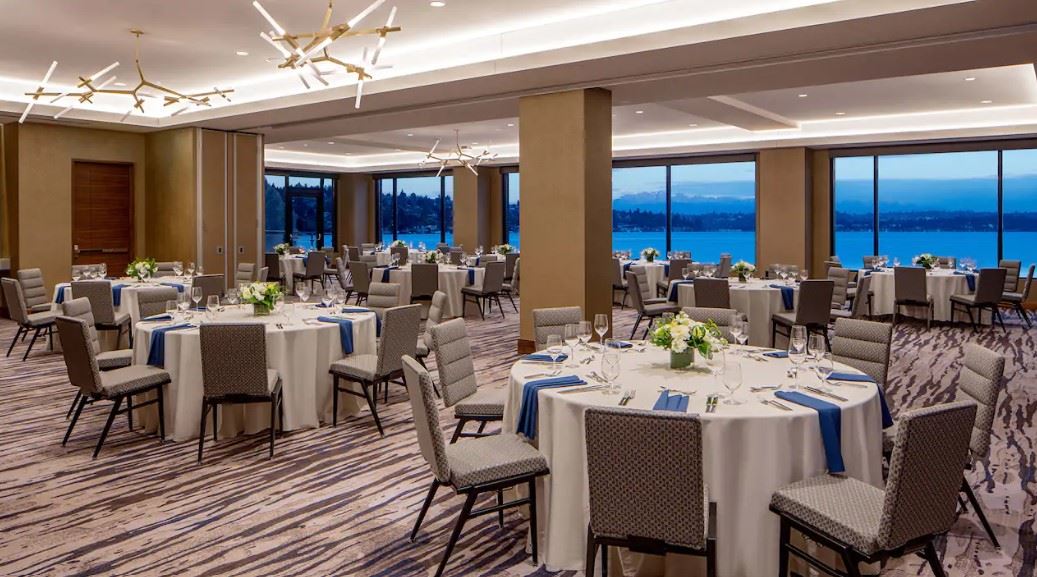
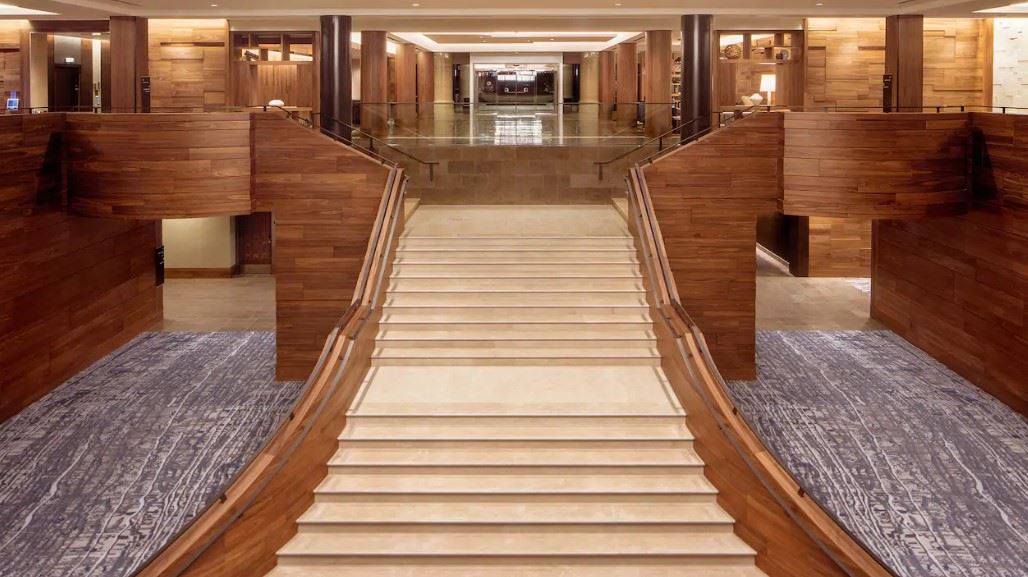



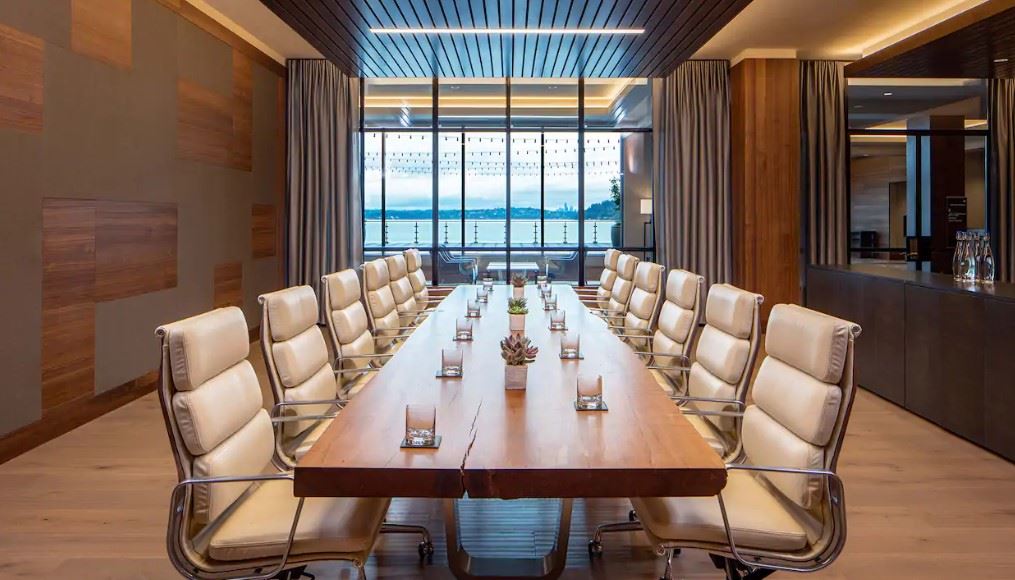
Hyatt Regency Lake Washington
1053 Lake Washington Blvd North, Renton, WA
1,200 Capacity
Hyatt Regency Lake Washington at Seattle’s Southport offers more than 60,000 square feet of technologically advanced meeting and event space. Plan your next corporate meeting, social event or wedding near Seattle and enjoy the benefits of hosting your even with us. Whether you’re arranging an event for over 1,000 people or a board meeting for top executives, your event will be carefully planned and executed by our team of meeting and culinary professionals so you can concentrate on what’s important. Our creative catering and culinary team will work closely with you to design a menu that complements your event with seasonal Pacific Northwest cuisine.
Event Spaces
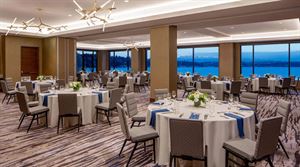
General Event Space
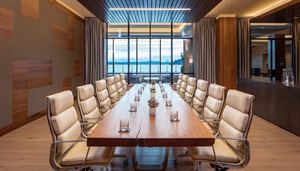
General Event Space
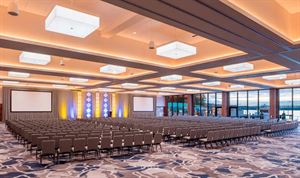
Ballroom
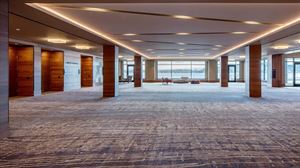
Pre-Function
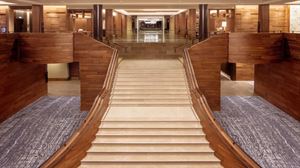
Pre-Function
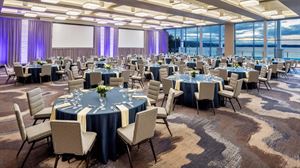
Ballroom
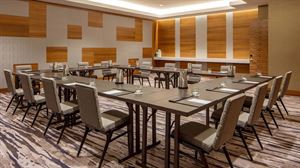
General Event Space
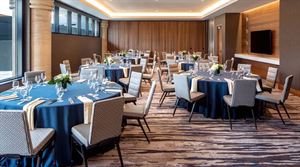
General Event Space
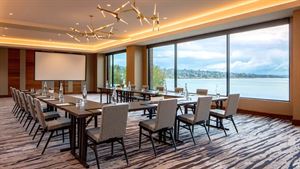
General Event Space
Additional Info
Venue Types
Amenities
- ADA/ACA Accessible
- Full Bar/Lounge
- Fully Equipped Kitchen
- Indoor Pool
- On-Site Catering Service
- Outdoor Function Area
- Valet Parking
- Waterfront
- Waterview
- Wireless Internet/Wi-Fi
Features
- Max Number of People for an Event: 1200
- Total Meeting Room Space (Square Feet): 60,000