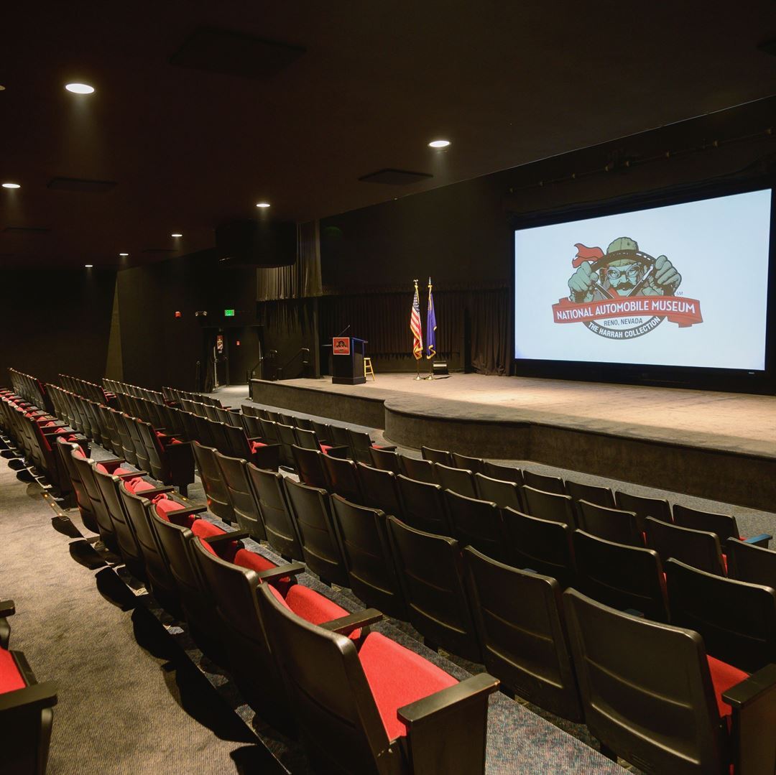
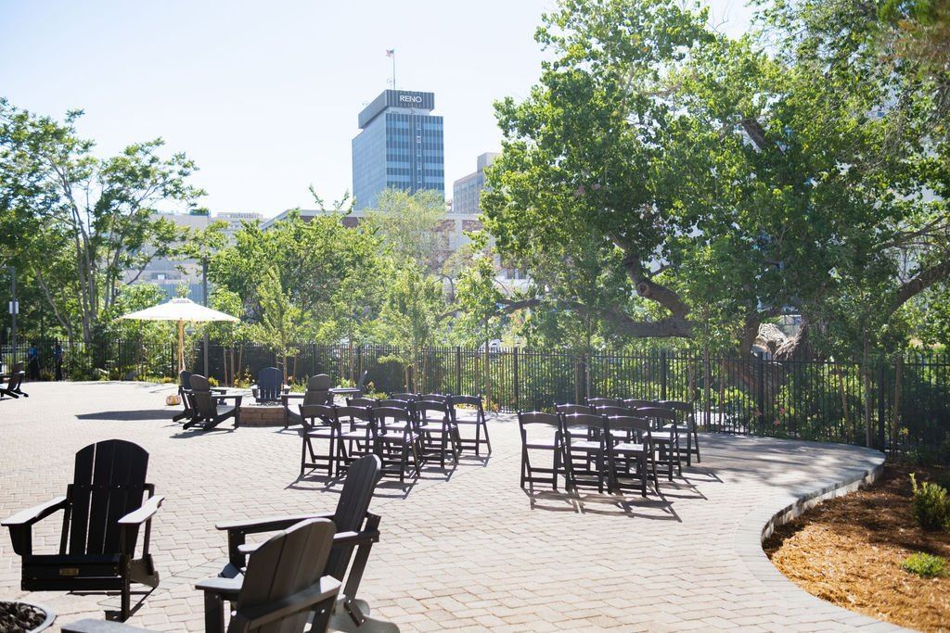
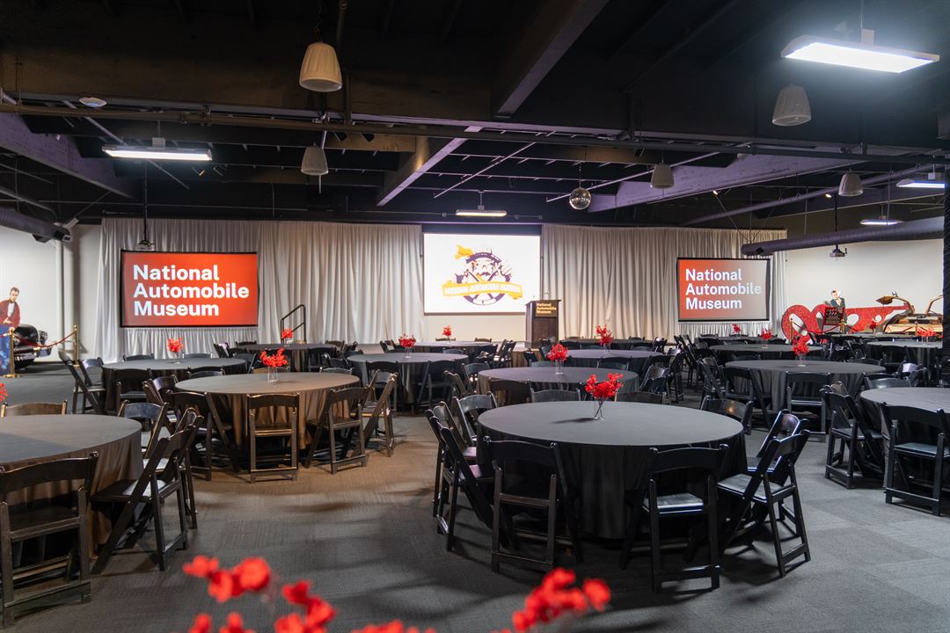
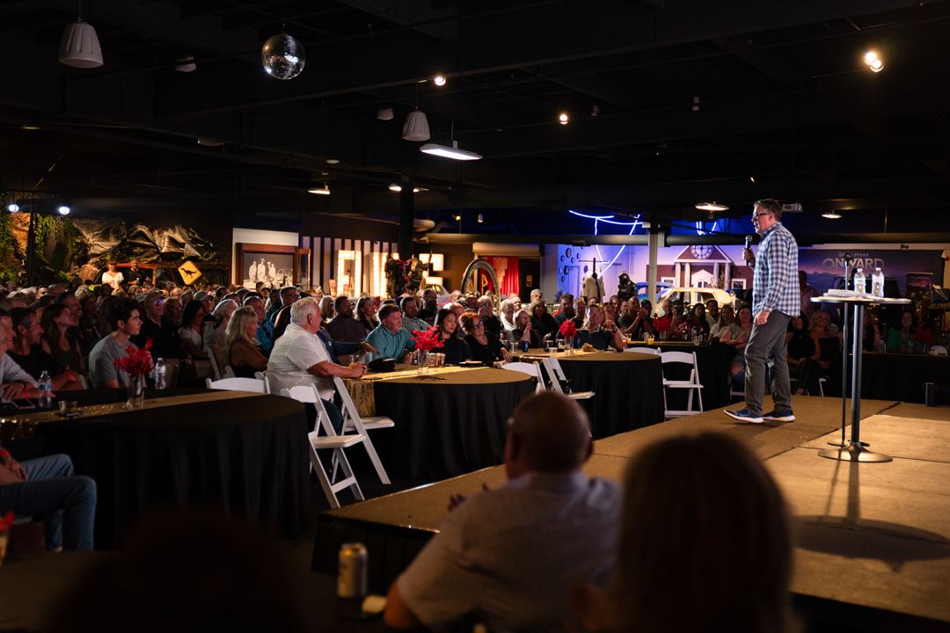
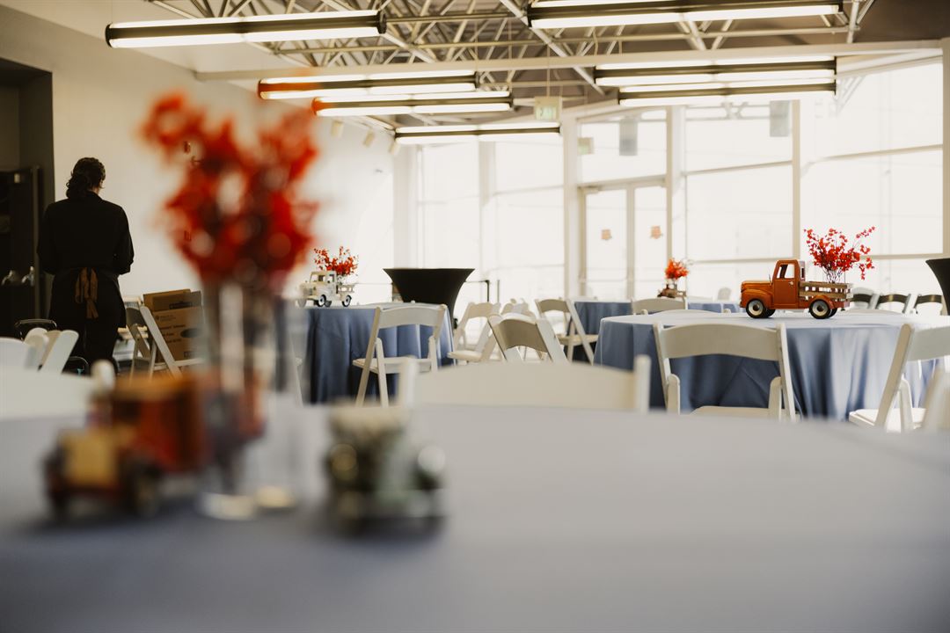








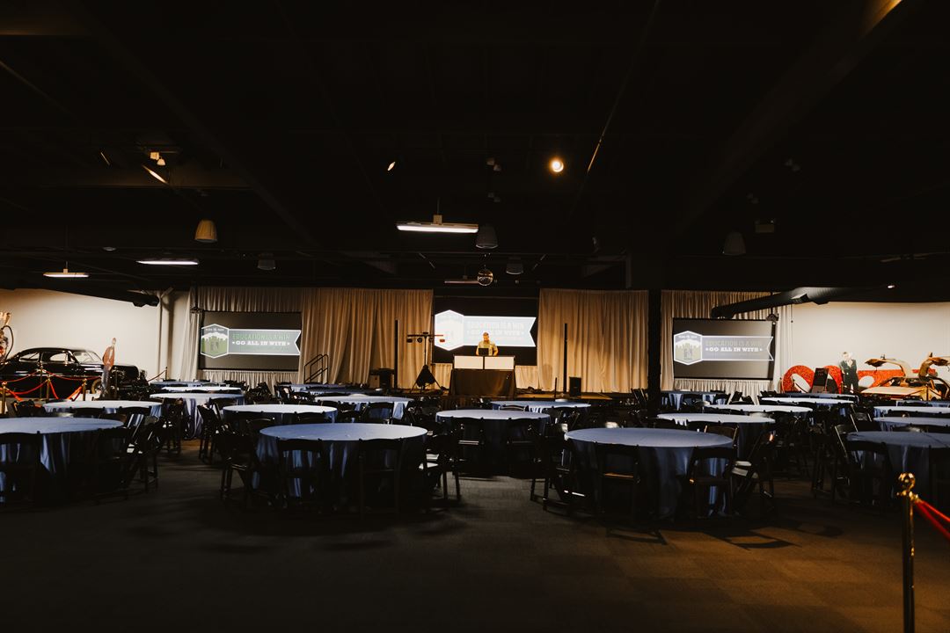
National Automobile Museum
1 Museum Drive, Reno, NV
1,200 Capacity
$500 to $5,000 / Meeting
One of America’s most prestigious automobile museums is also Reno’s most unique event space and party venue for corporate training, luncheons, dinners, weddings, receptions, high school proms, college formals, or other special events. The National Automobile Museum (Harrah’s Car Collection) welcomes receptions and banquets as intimate as 60 and as large as 1,200. Located in downtown Reno just a few blocks from many of the major casinos, our antique car museum is an ideal location with free parking.
With an array of more than 200 exceptional vehicles, cleverly- designed period street settings, vintage clothing displays, and much more, visitors are transported back into the sights and sounds of the past. The National Automobile Museum has been ranked one of the 10 best automobile museums in the U.S. Contact us or visit our website for more information, or to book an event!
Event Pricing
Theatre Rental
157 people max
$500 - $950
per event
Wedding Ceremony - Patio 1
100 people max
$500 per event
Special Event Pricing
700 people max
$750 - $5,000
per event
Wedding Packages
250 people max
$4,500 per event
Event Spaces
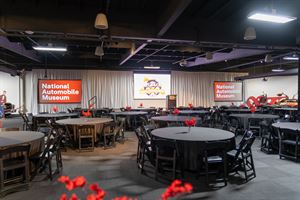
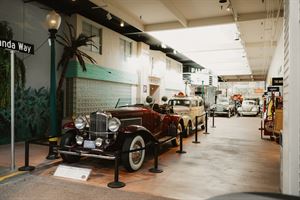
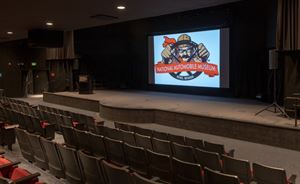
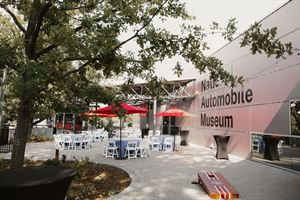
Additional Info
Neighborhood
Venue Types
Amenities
- ADA/ACA Accessible
- On-Site Catering Service
- Wireless Internet/Wi-Fi
Features
- Max Number of People for an Event: 1200
- Number of Event/Function Spaces: 4
- Total Meeting Room Space (Square Feet): 4,110