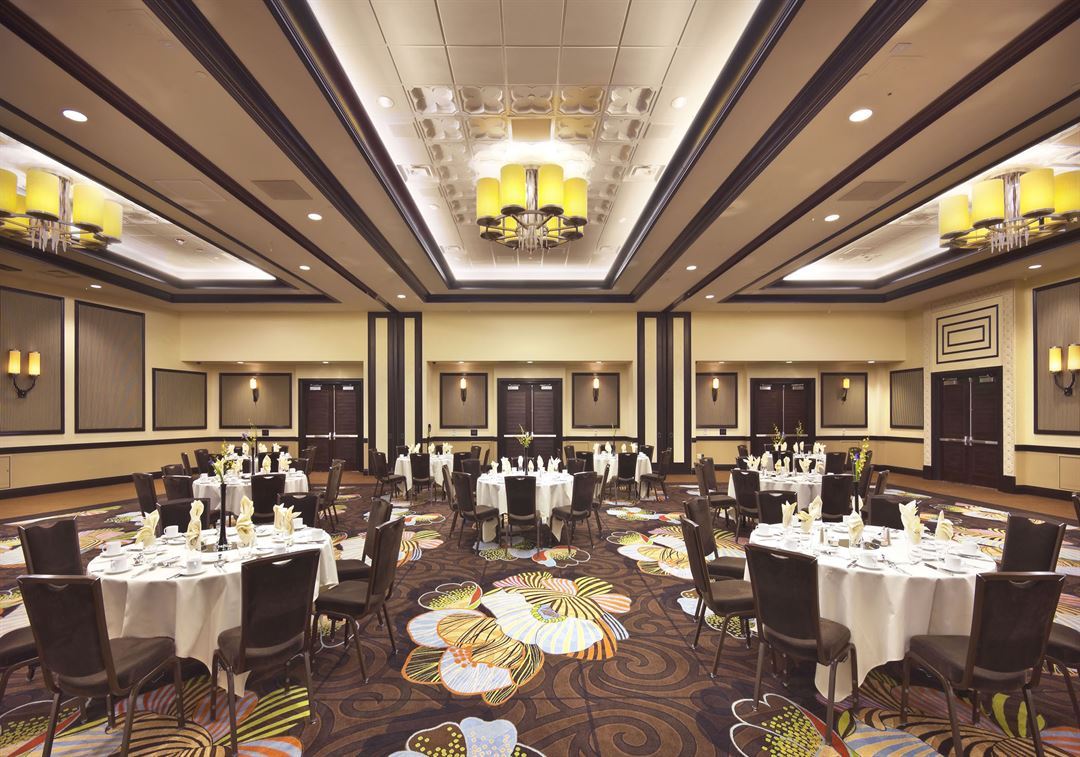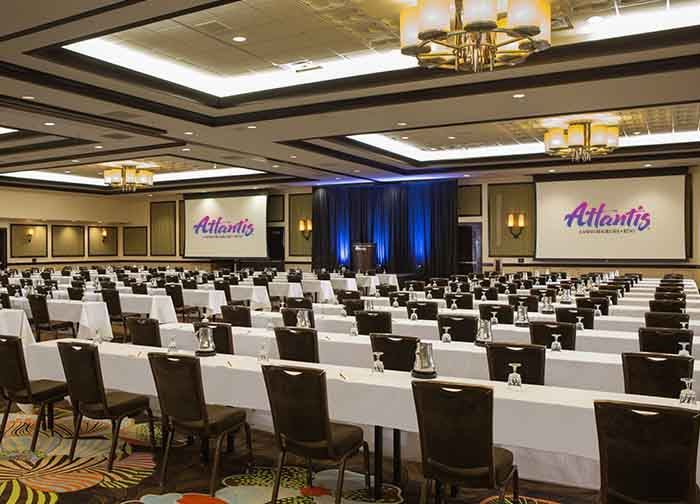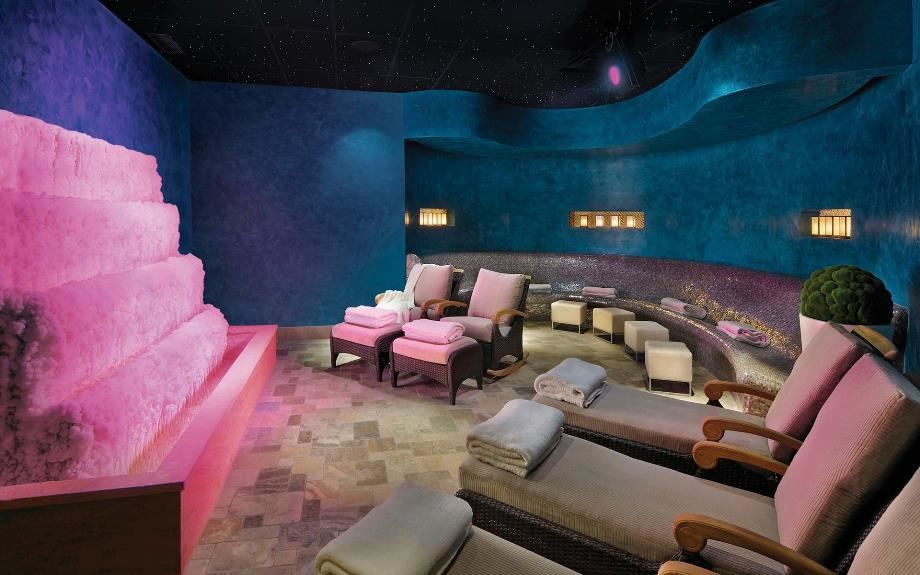












Atlantis Casino Resort Spa
3800 S Virginia St, Reno, NV
1,500 Capacity
$1,500 to $100,000 for 50 Guests
State-of-the-art technology in each meeting room gives meeting professionals complete control. Voted Best Special Events, Atlantis offers venues for large and small. All meeting space is conveniently located on one level, in close proximity to guest room elevators, restrooms, the Business Center and the Executive Boardroom.
Atlantis is honored to be a recipient of the distinguished AAA Four Diamond award. This prestigious recognition signifies the beauty and attention to detail eminent throughout the entire resort. Less than five percent of the nearly 31,000 properties approved by AAA achieve this coveted designation.
Atlantis delivers a standard excellence to our guest, unmatched in northern Nevada. This distinction reflects the premier accommodations esteemed in the community and in the region.
Event Pricing
Wedding Ceremony Packages Starting at
50 - 500 people
$1,500 - $3,000
per event
Wedding Food & Beverage
1,500 people max
$55 - $195
per person
Catering Menu
1,500 people max
$25 - $65
per person
Summer Social Special
1,500 people max
$25 - $55
per person
Summer Wedding Special
1,500 people max
$1,500 - $2,000
per person
Event Spaces







General Event Space
Recommendations
Great venue for Company Christmas party
— An Eventective User
from Reno, NEVADA
Extremely easy to get coordinated. Details not overly cumbersome and Regan, the sales manager, made it easy to get dialed in. The actual event went off without a hitch, everyone enjoyed themselves and the staff were very helpful.
Additional Info
Neighborhood
Venue Types
Amenities
- ADA/ACA Accessible
- Full Bar/Lounge
- Indoor Pool
- On-Site Catering Service
- Outdoor Pool
- Valet Parking
- Wireless Internet/Wi-Fi
Features
- Max Number of People for an Event: 1500
- Number of Event/Function Spaces: 21
- Total Meeting Room Space (Square Feet): 50,000